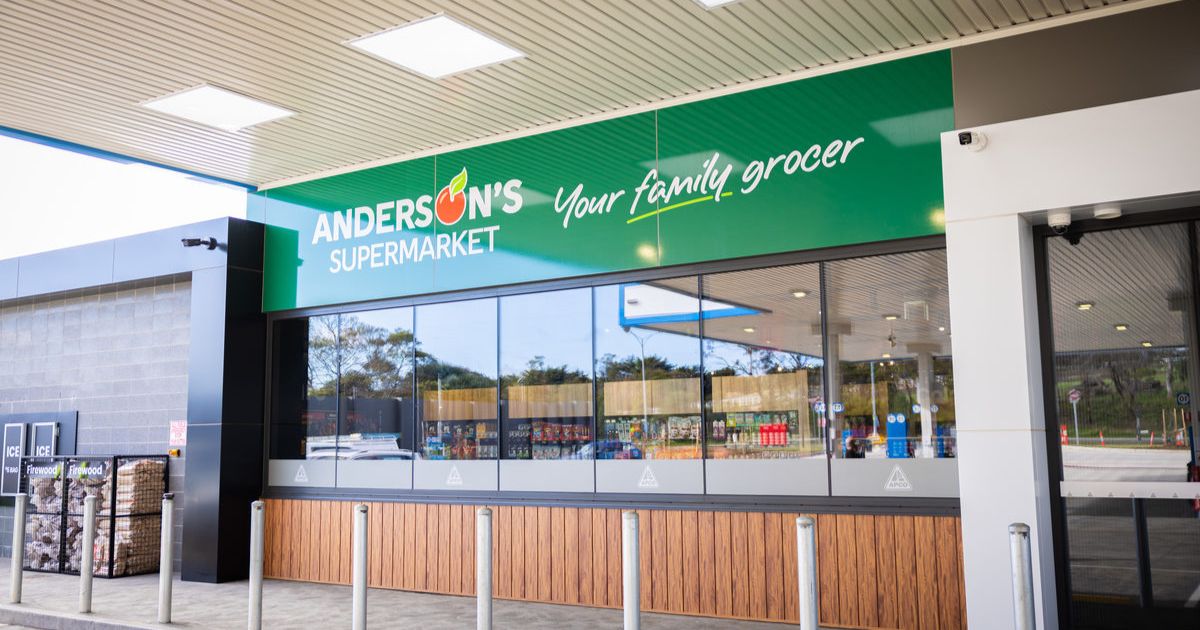A coastal sanctuary with family at its heart
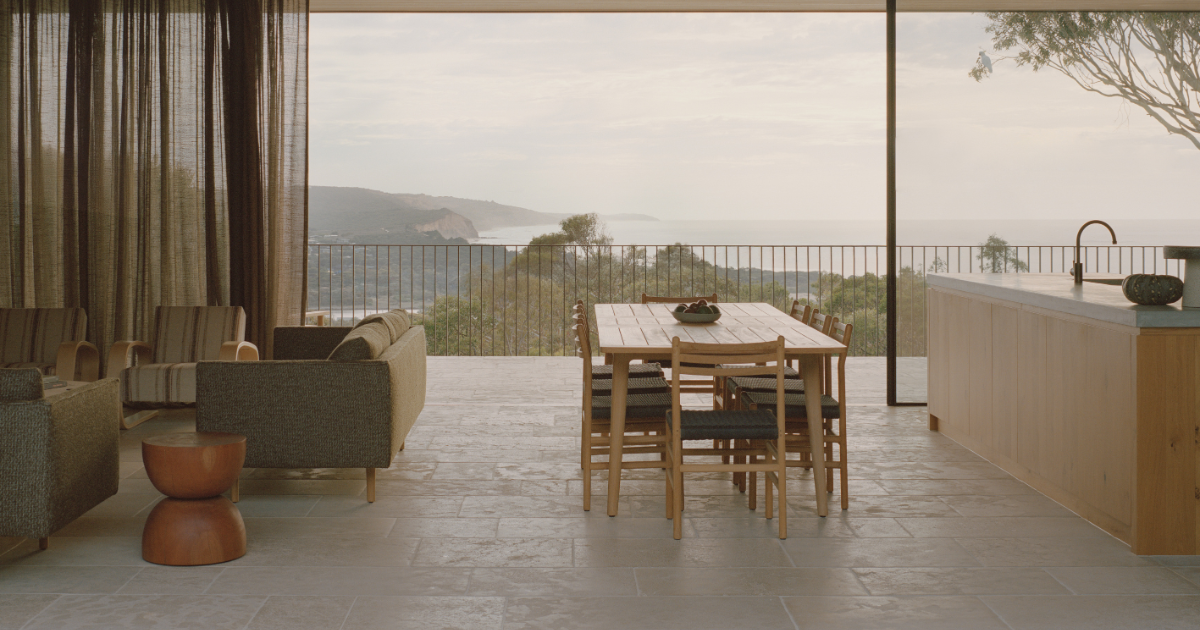
It is the home's eastern views out to the Southern Ocean and bushland remain the true "hero" of the home. Photos: TASHA TYLEE
ANGLESEA House is a family retreat that dissolves the boundary between architecture and landscape, where sweeping ocean views meet a design grounded in warmth, flexibility and sustainability.
Conceived as a holiday home and gathering place, the site, owned by his parents, is one architect Tom Eckersley, the director of Eckersley Architects, knows intimately. His appreciation for its coastal surrounds has grown over summers spent at the beach in his youth.
“We’ve always, as a family, had a place down in Anglesea. [My parents have] had this site for 10 years, always with the intent to improve the house that was there,” he said.
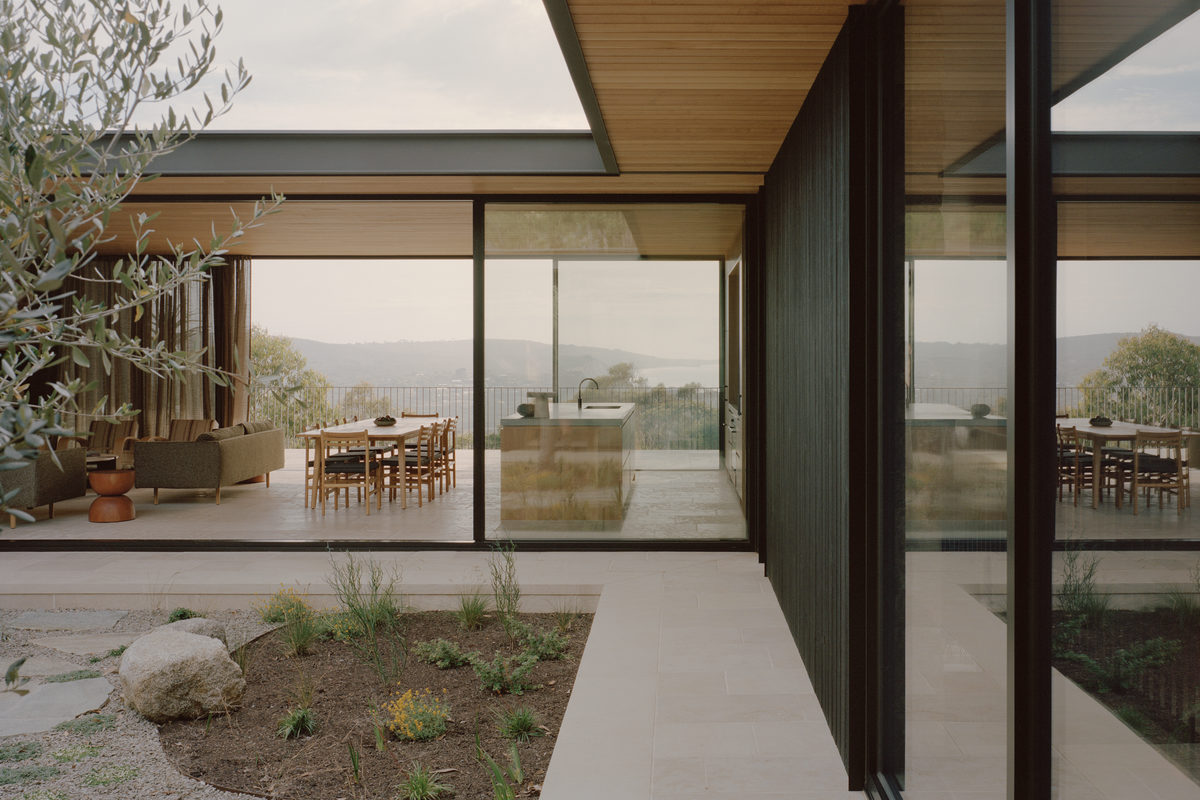
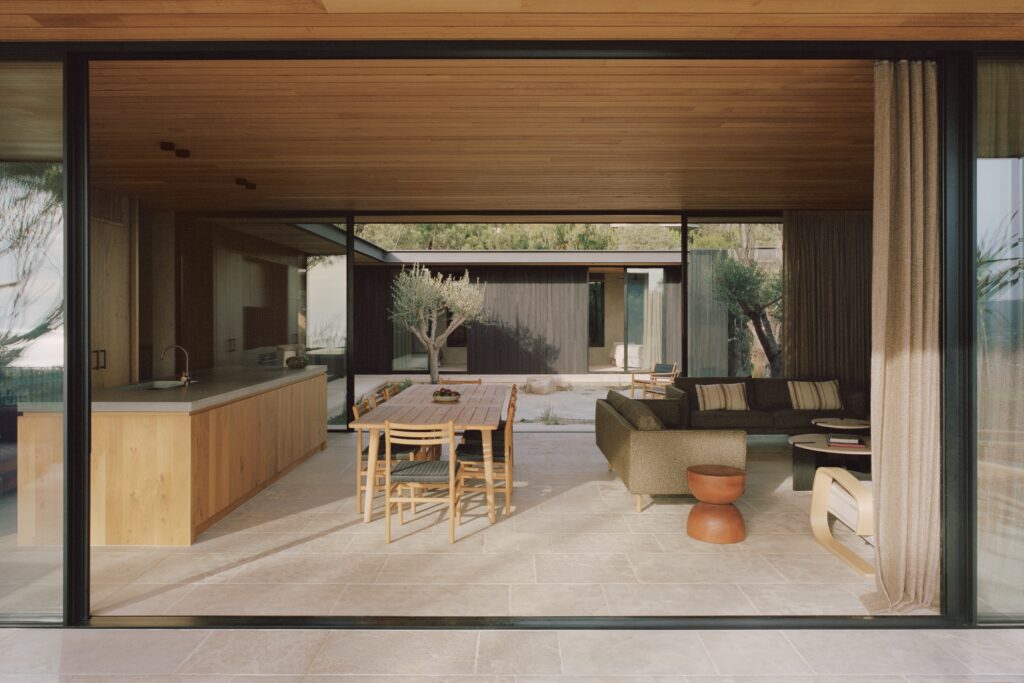
“A strong driver for this house in particular was the external landscape and making the strong connection between that and inside.
“It was probably more exciting [working on the project] knowing that myself and my family would be enjoying it as well.”
The rebuild of the site’s existing home offered a chance to better capture the property’s northern aspect, maximising the natural sunlight filtering through the home across the day.
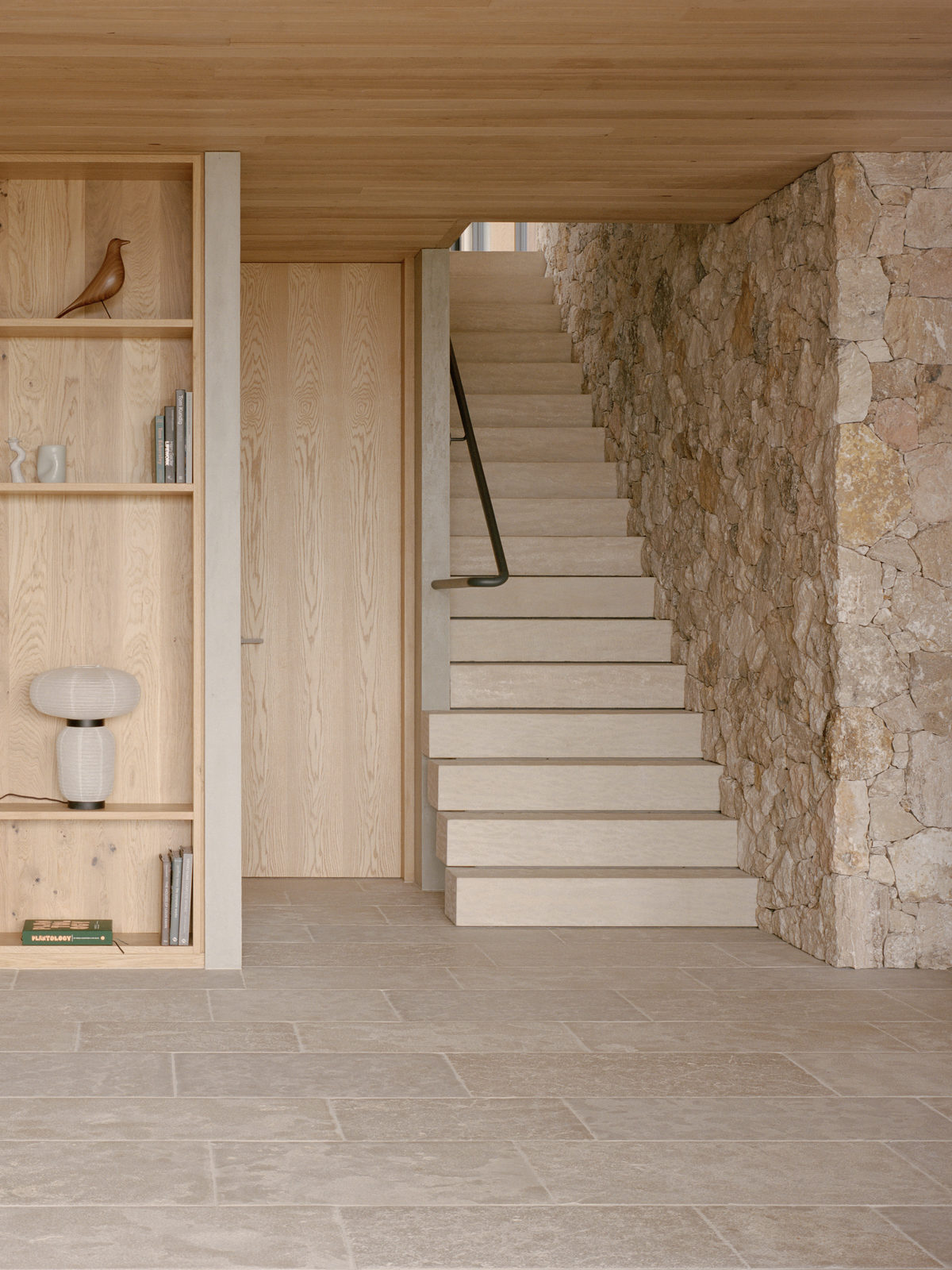
The home’s internal courtyard, which also offers a protected space away from the elements and fosters a seamless interaction between the home’s internal and external spaces, was central to achieving this.
“That was the biggest advantage of the clean slate: we were able to literally map out the rooms and maximise that northern aspect,” Eckersley said.
“The previous home did not. It was quite a dark house, and it was also not greatly planned, from a rooms and layout perspective.”
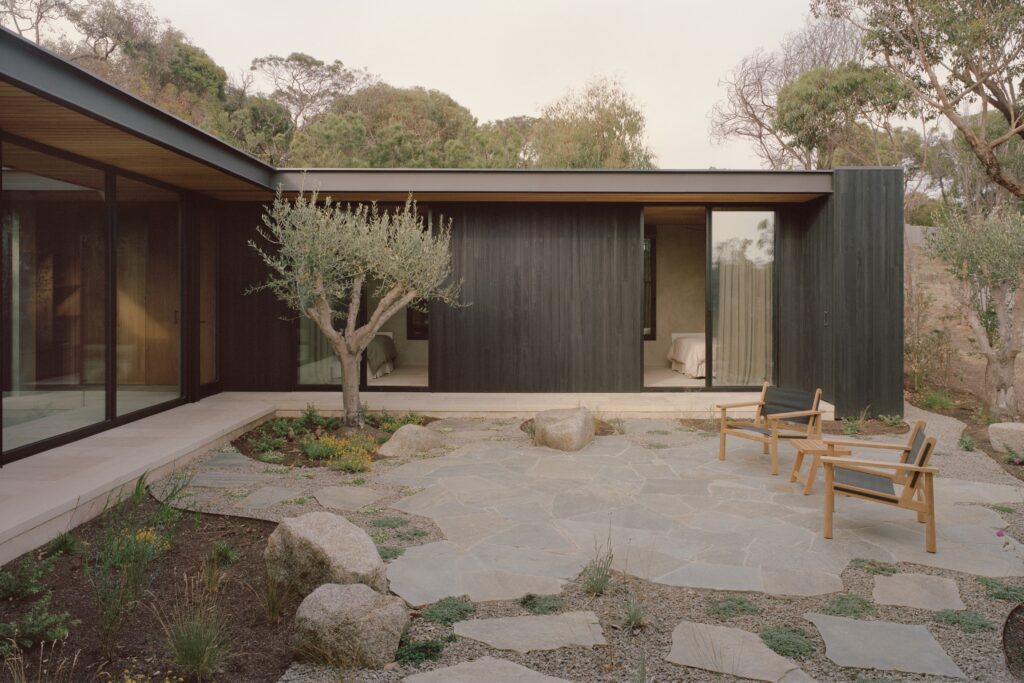
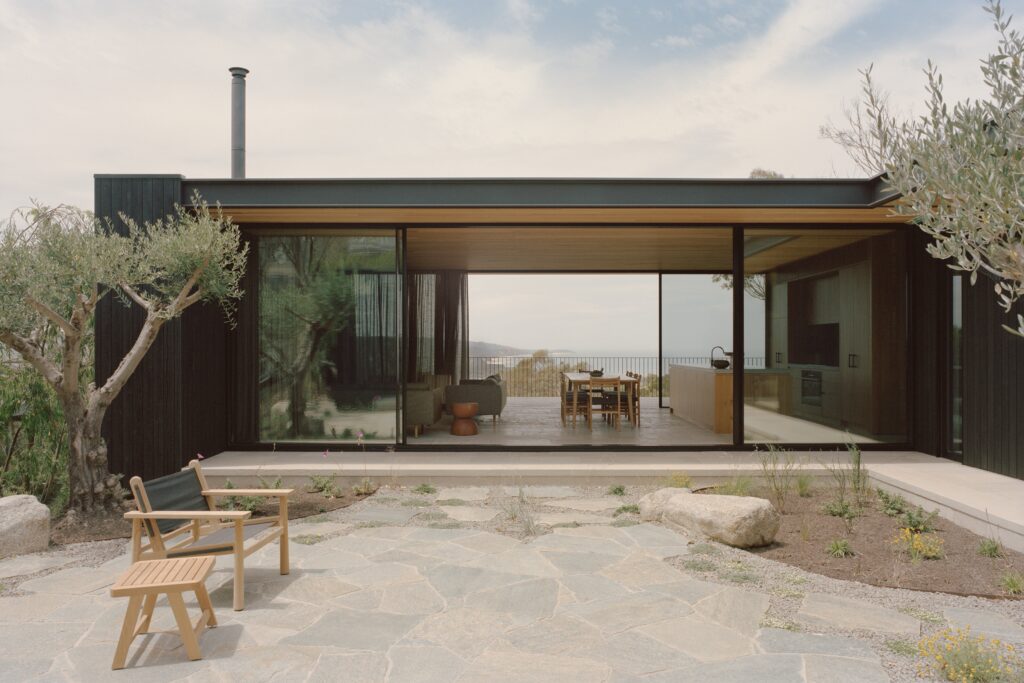
The result is an open and flexible layout that allows for multi-generational family gatherings, yet retains its intimate feel when only the owners are in residence. Social spaces are positioned to spill out to the generous ocean-facing deck, while guest rooms are separated to offer privacy.
“[My parents] didn’t want to create a massive house, but it needed to be able to expand and contract to house the varying numbers that might be there at one time, something the original house wasn’t able to do,” Eckersley said.
But it is the home’s eastern views out to the Southern Ocean and bushland remain the true “hero” of the home.
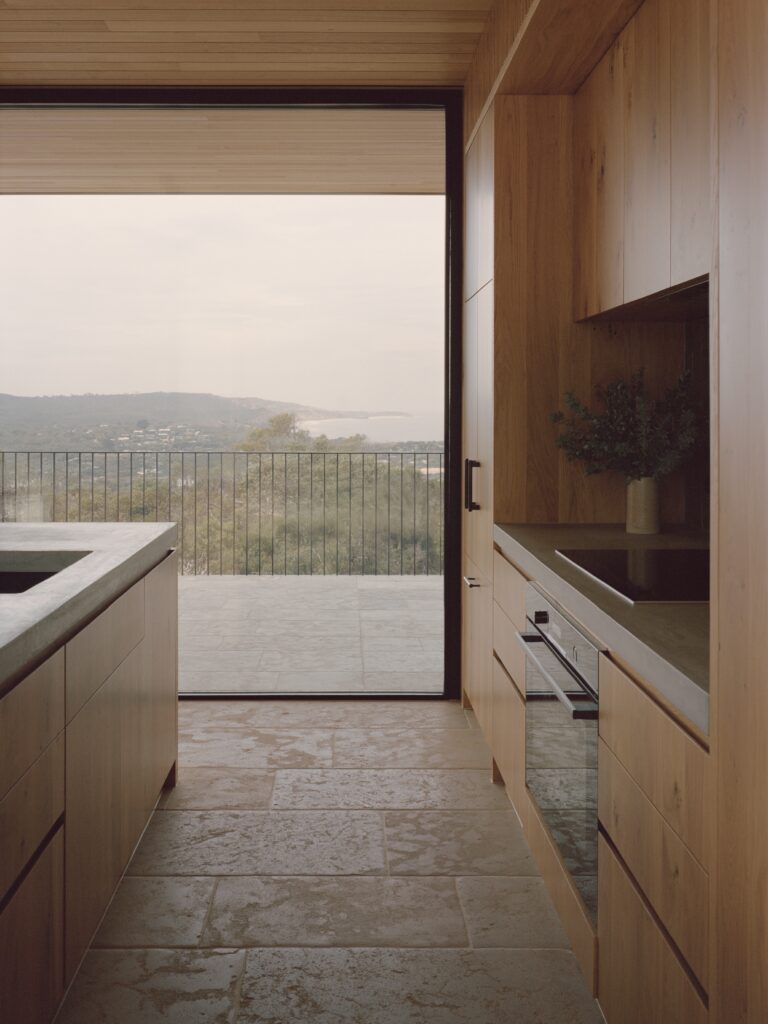
Internally, the walls carry a subtle eucalypt green tint, linking to the eucalyptus trees that surround the property, while the natural stone and timber finishes and warm, earthy tones throughout act as further reference points to the home’s coastal surrounds.
Externally, the choice of materials – the charred timber cladding of the upper levels, exposed steel and the natural stone walls of the home’s ground floor entry — were restricted by the property’s strict bushfire requirements.
While these requirements added to the challenge, the outcome has also played a role in reducing the appearance of its size, made more difficult up the slope of the land and the uphill view of the home from the street front.
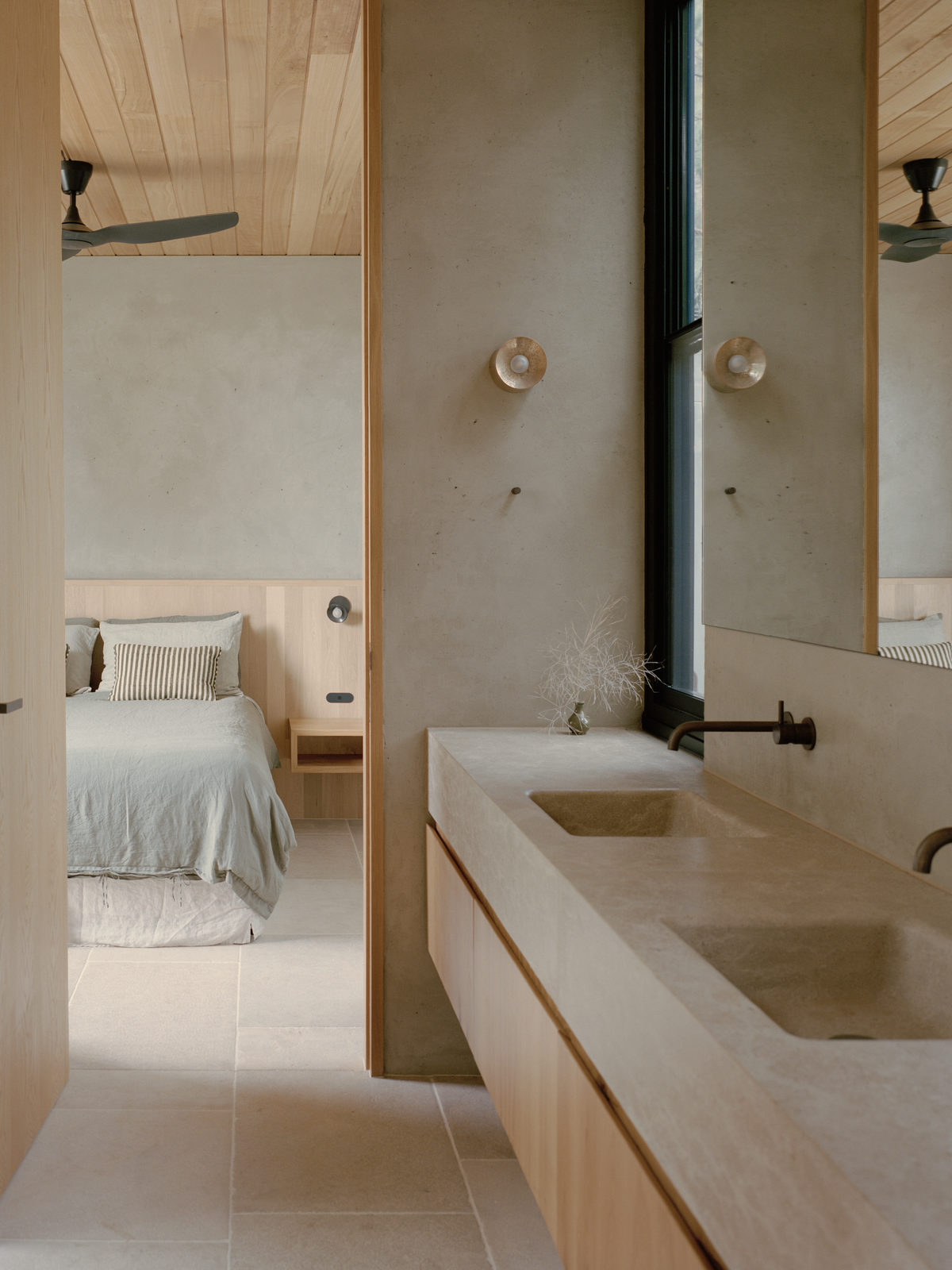
“The charred timber is obviously a great product from a maintenance perspective, but also what it offers in terms of camouflage to the landscape; the black just disappears into that surrounding landscape.”
Maturing tea trees at the front of the property, planted with foresight by its owners, work to both obscure views of the home from the street and block the visual connection from the main deck on the first floor to the road.
Its holiday setting, Eckersley said, also allowed his team to play with ideas that might not suit a more typical home. These design features are among his favourites.
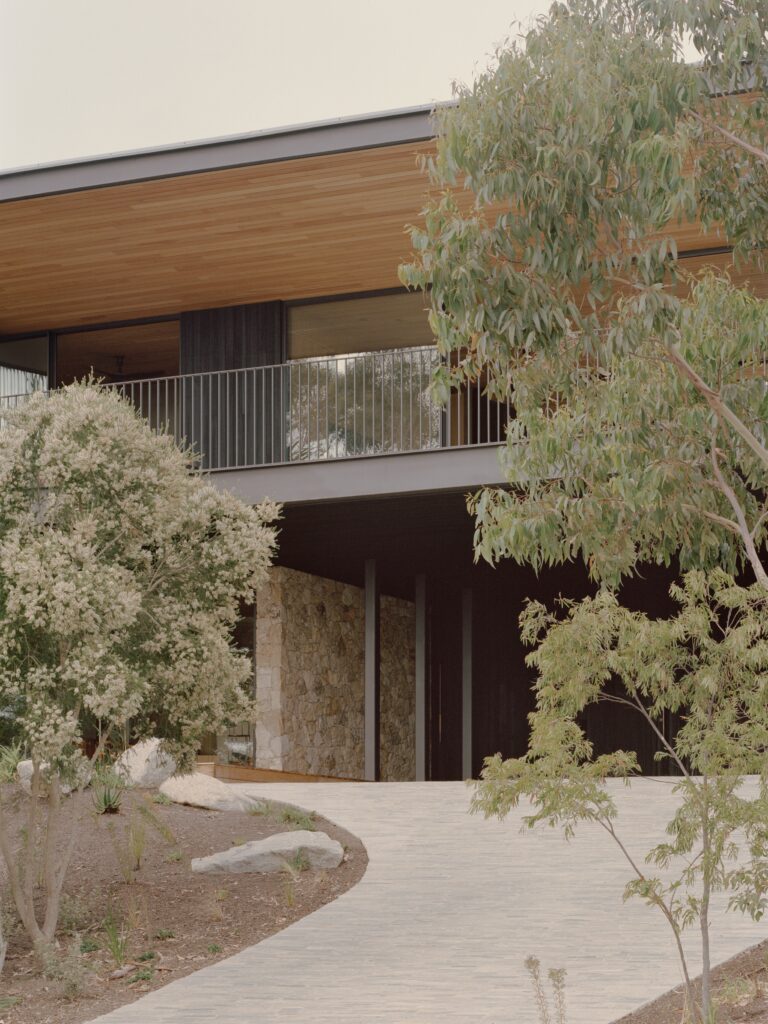
“An example of this was the rear bedroom wing. Here, guests are required to step outside and access these rooms via as covered walkway.
“This idea was also a reference to a previously owned holiday home that had a classic ‘fibro shack’ style bungalow in the backyard that catered for the overflow of guests.”
The project, known affectionately as “Jackson”, has been shortlisted in the 2025 National Architecture Awards. The winners of this year’s awards will be announced in November.










