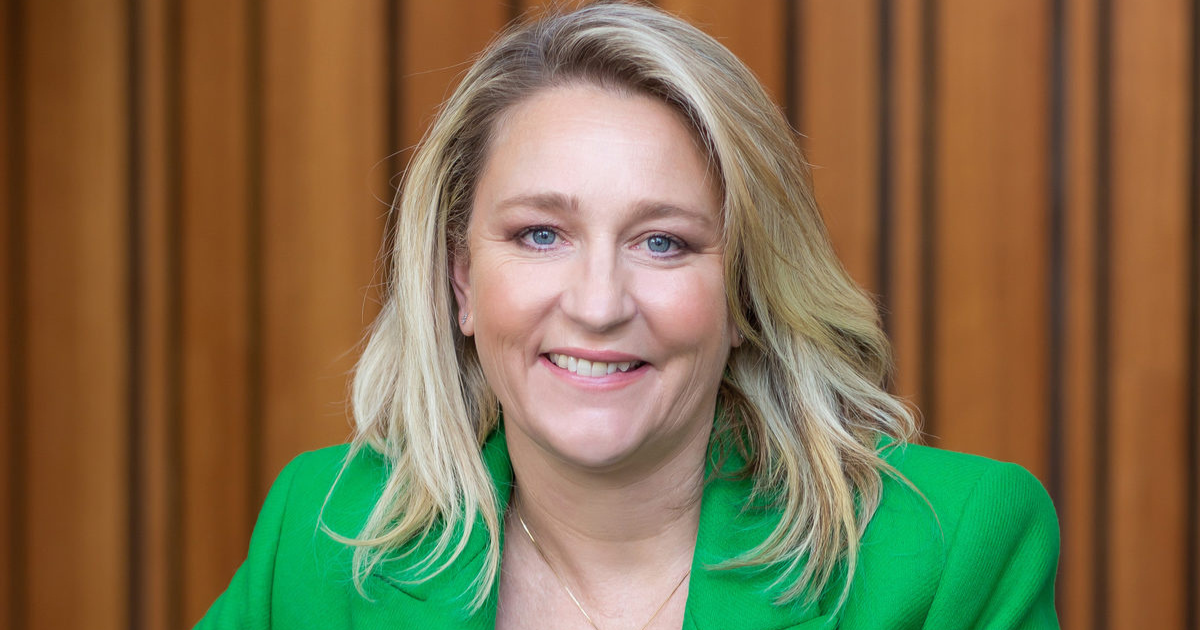Steely exterior belies warm family home

A rugged, practical exterior combined with warm, comfortable internal spaces in this unique Bellarine home has won national acclaim among Australian architecture's most respected critics.
A rugged, practical exterior combined with warm, comfortable internal spaces in this unique Bellarine home has won national acclaim among Australian architecture’s most respected critics.
AB House, designed by Melbourne architect Office MI-JI, is the latest award-winning architectural design to grace Barwon Heads.
The home’s striking position atop steel beams and industrial façade provides a stark contrast to a cosy, luxurious and light-filled interior that have its new owners and industry leaders raving.
AB House was designed as a holiday home for its Melbourne-based owners on a recently subdivided block.
Office MI-JI architects Millie Anderson and Jimmy Carter were tasked with creating spaces that felt intimate while just its owners were home, but with enough space and functionality to accommodate large family of friend groups as required.
Highlighting the best of the Barwon Heads surroundings while safeguarding against threats such as flooding and corrosion from sea air within budget also tested designers.
“With that structural frame, materials like galvanized steel, corrugated steel and fibreglass was a more economical way of building,” Carter said.
“We couldn’t use heavy materials like brick or concrete or it would have quickly become too expensive.
“Because of the seaside location, we needed materials that would wear better than timber.”
Design plans hit an early roadblock when the property was hit with a flood overlay that scuppered earliest drafts.

The architect’s solution was to elevate the home by up to a metre on steel beams, to allow flood waters to pass underneath.
That engineering decision opened the door to an industrial appearance, which at first glance is atypical of luxury Barwon Heads designs.
“Our focus was on expensive materials like nice timbers on the inside to bring warmth, and outside we can use cheaper materials that can be easily replaced,” Carter said.
The elevated position led to further design decisions aimed at reducing visual impact and overlooking to neighbours.
Those including minimalist external windows and the house being set back further from the street.
“Our challenge was to maintain privacy, increase natural light and allow natural connection,” Carter said.
“People might think it has an industrial look. We think the house has a really nice openness to it with the windows and its materials.
“People say ‘You have no windows’. Once you’re inside you understand how much light there is and how the spaces really work.”
The inside contrasts the home’s exterior with luxurious timber elements that increase comfort in living spaces.

The opaque appearance of external windows offers privacy, but their operability allows owners to manipulate conditions for light or shade depending on the season.
Carter said they also provided a twist on a coastal Australian classic.
“Fiberglass is really good in sea areas where’s there’s erosion. We use it as an opaque material, that allows for lovely white light to hit.
“It’s also a really typical Australian material for coastal locations.”
The front of the house is designed to be enjoyed by small groups, with its kitchen and living hub downstairs and a master suite and study above.
On ground level, curved hallway creates a sense of separation from additional bedrooms, bathroom and sitting rooms for guests at the rear, and provides fresh perspectives of the surrounding native garden.
The unique design has won acclaim from a range of judges since completion last year.
AB House is shortlisted for the national COLORBOND Award for Steel Architecture as a state winner of the same prize, and the Australian Institute of Architects recognised it with its EmAGN Project Award and with commendation for residential architecture.
Carter said he and the Office MI-JI team welcomed the accolades, but acknowledged a team effort that delivered its project.

“Millie and myself are very proud of the project. But we also know that it’s not just down to us… it was a massive group effort, and we were just part of it,” he said.
“We worked with local builder David Webb, and he’s one of the best builders I’ve ever worked with.
“The client gave us a lot of space, they trusted us a lot.
“I think there were moments when they were like, what’s happening here? Once they got to the house, they said this is by far the most comfortable, most livable house they’ve ever been in.
“It’s not just how it looks, it’s how it works. You can open a door to get a breeze in, easily get heat to the front section, operate windows to shade areas or get light into the whole house.
“Everyone has noted to us that the design is out there, the structural system is bizarre. We think it added to it not just from an aesthetic sense, but makes it livable from the simplicity of its living space.”

















