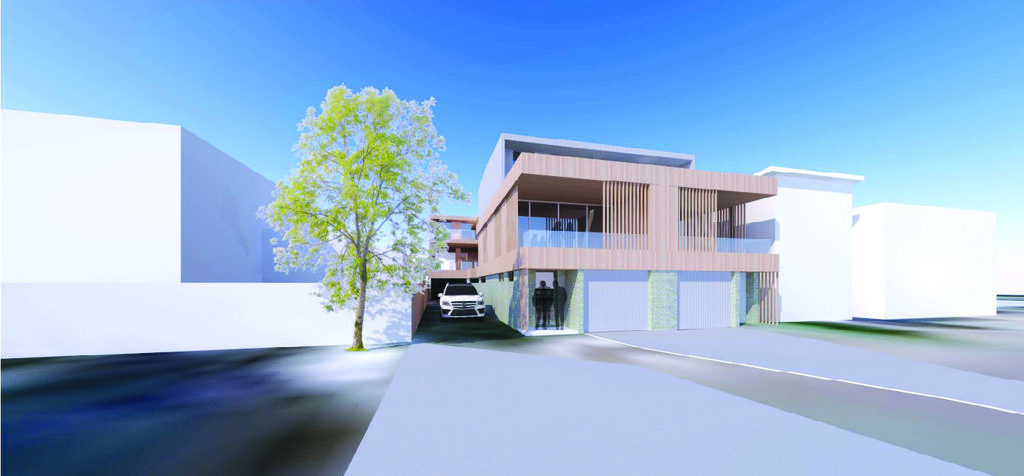$3.5m mixed-use development proposed in Point Lonsdale

The $3.5 million project would have two commercial tenancies on the ground floor on the Point Lonsdale Road side. Photos: SUPPLIED
THE Borough of Queenscliffe is considering an application to build a $3.5 million three-storey mixed-use development in Point Lonsdale.
To be built over neighbouring blocks at 105-107 Point Lonsdale Street and 1 Simpson Street, the project would create two townhouses and a commercial building with two retail units and two apartments.
According to the planning report submitted on behalf of the proponent by Sincock Planning, the Point Lonsdale Road frontage comprises two commercial tenancies at the ground floor with a large residential entry at the southern end of the frontage for the apartments and access to the rear of the townhouses.
One residential apartment is located at the first floor facing Point Lonsdale Road, with four bedrooms; the master with eastern orientation and direct access to the main balcony.
A large open plan kitchen/dining/living area is also located on the east side with access to a narrow balcony to its east and a larger outdoor balcony to its north.
A second living room is located on the west side that has access to a west-facing balcony over the car park.
The three minor bedrooms are also located on this side.
At the upper level is a similarly designed apartment with a smaller east facing living area and larger east-facing balcony.
To the west are two townhouses facing Simpson Street with single-width tandem car parking spaces and a guest bedroom at the ground floor, open plan living areas at the first floor with west-facing balconies looking over the street, and two bedrooms at the upper level; the master with a balcony facing Simpson Street.

Vehicle access is proposed via Simpson Street along the northern boundary to a central car park for the retail tenancies and the apartments.
Sincock Planning stated the development was consistent with the borough’s planning scheme, and the urban design response was “one which provides an appropriate level of development given the commercial zoning, whilst being respectful of the low rise character of the township”.
“The development is broken up into two distinct buildings of different scales, the larger building facing Point Lonsdale Road where it will sit appropriately in a higher density streetscape, while a smaller townhouse development is located at the western end of the property where it is sited opposite the general residential zone.
“The development through the provision of townhouses and apartments has sought to provide various internal layouts and spaces to accommodate a wide range of people and has been designed to reflect the outcomes desired by the planning scheme.
“It seeks to maximise the density of the development in the commercial heart of the town and this is consistent with the policy framework of the scheme.”
The submission period for the planning permit application closes on October 30.
For more information, head to queenscliffe.vic.gov.au The $3.5 million project would have two commercial tenancies on the ground floor on the Point Lonsdale Road side. Photos: SUPPLIED
The $3.5 million project would have two commercial tenancies on the ground floor on the Point Lonsdale Road side. Photos: SUPPLIED







