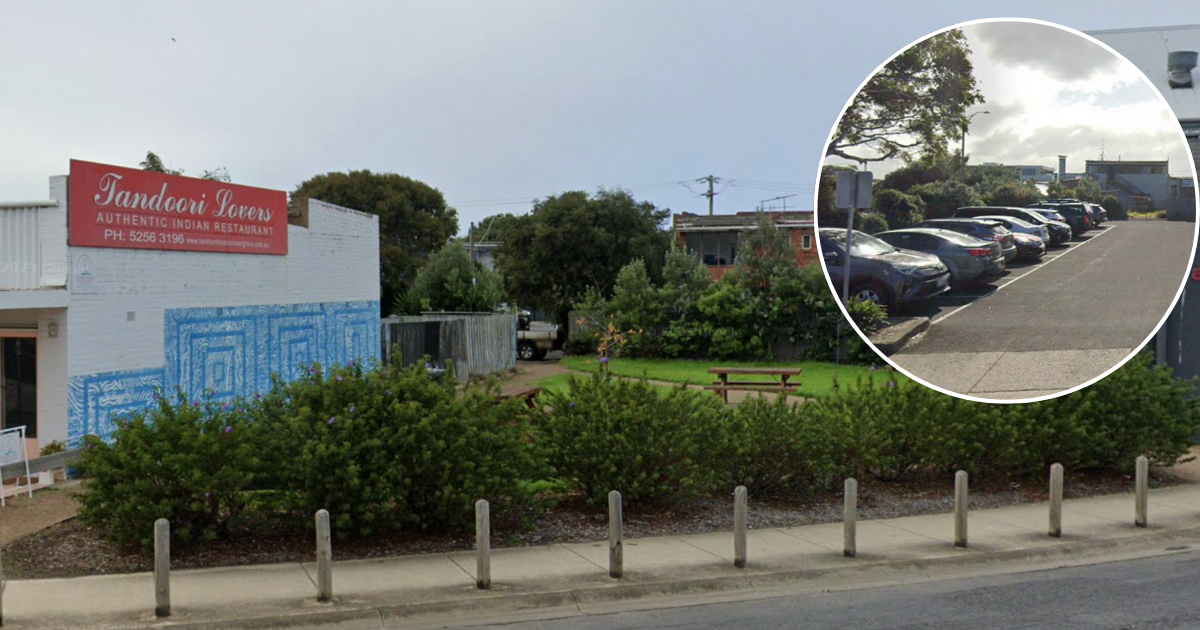Changes sought to Ocean Grove proposal

An artist's impression of the proposed development at 110 The Terrace, Ocean Grove from the planning documents lodged with the City of Greater Geelong. Image: SUPPLIED
PROPONENTS of a three-storey development in Ocean Grove are making some changes in response to requests from the City of Greater Geelong.
The proposal at 110 The Terrace would be built on a 800sqm site and, according to the original planning response report by UXD Group, “presents an excellent opportunity to provide a number of various typologies to service the community within the main commercial precinct of Ocean Grove”.
Under the plan, the single-storey weatherboard house on the site would be knocked down and would have been originally replaced by a building with a health studio/gym at the undercroft level; three shops, a gym and a foyer at street level; two food and beverage premises on the podium level; and two double-storey apartments over levels two and three.
According to the plans lodged with the city in January, the proposal now features parking for 10 cars, a theatre/gym for the penthouse and end of trip facilities in the basement level; three three-bedroom apartments at the ground level; two three-bedroom apartments and part of the penthouse (including three bedrooms) on the first level; and the rest of the penthouse (including the master suite and an outdoor pool) on the second level.
Other amendments to the plans include a revised driveway entry and provision for a passing bay, changes to the design of apartment 1 to accommodate this and a revised ramp and car parking layout.
Despite the changes, the city’s planners note that there are still “significant concerns” the application does not comply with side and rear controls – “the variation proposed to the side setbacks is substantial and evident of an overdevelopment of the subject site”.
In their response, UXD Group state the city should accept the minor variations “in favour of the development responding to the overarching planning objectives and agenda for Ocean Grove which the proposal of 110 The Terrace strongly achieves”.
“Upon review, council will recognise that it is only partial areas that encroach the side setbacks. The encroachments proposed mainly relate to protruding balconies, canoes, planter boxes and the proposed lift and stair core (noting that a number of VCAT hearings accept that lift and stair cores are an allowable encroachment to building height and setbacks).”Public comment on the proposal closes on February 11.

















