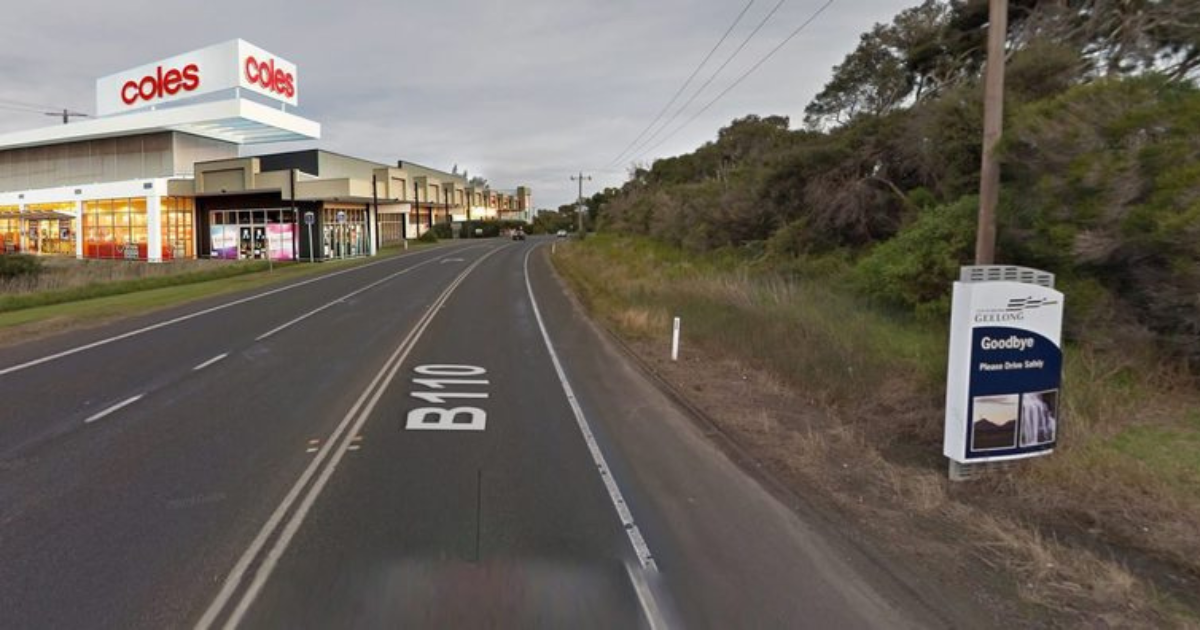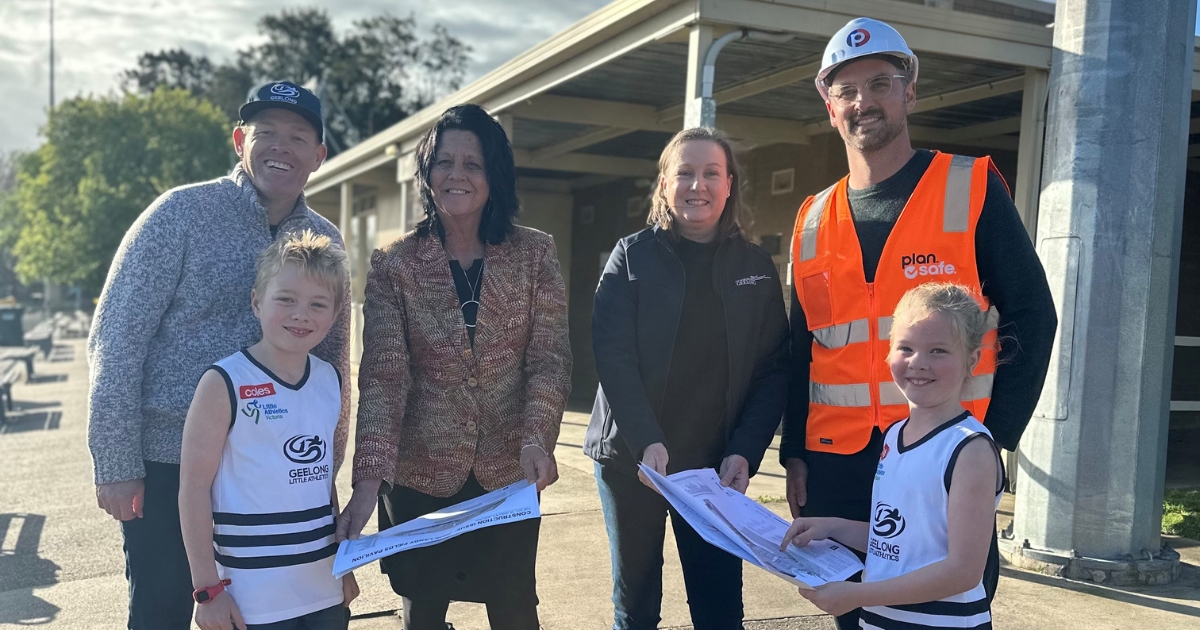New church, subdivision plans for Leopold growth zone
LEOPOLD’s Lutheran congregations could soon have a new church under new development plans.
Proposed changes to the church’s Mollers Lane site would also involve a residential subdivision in line with the surrounding Leopold growth area.
The City of Greater Geelong is considering a planning application for a new church building for Leopold Holy Trinity, at the same block as the existing 32-40 Mollers Lane building.
It would move the church building closer to the access lane and abandon the existing church building set back from the main road, leaving the rear part of the block undeveloped.
Planning documents indicate that the new church is proposed to be part of a wider subdivision of the Mollers Lane block, with up to 27 housing properties of around 500 square metres to also be created alongside the church development.

The block is surrounded by an under-construction housing estate to the north and an established residential area off Claremont Drive to the west.
The church building would include an architecturally designed 268sqm main building with a car park.
“The design of the new church building is of a modest contemporary nature and will provide a well-articulated built form that incorporates various building angles, a skillion and flat roof design, lots of opportunity for natural daylight internally and a feature cross to identify the religious nature of the building,” planning documents stated.
It would also be open to community uses when not used for church services, for activities such as parents and children’s groups, workshops and temporary exhibitions.
An annual church fete could also be hosted at the new base if the plans go ahead.
Feedback on the plans closed yesterday (Nov-ember 17), with COGG to now consider whether to grant a permit.


















