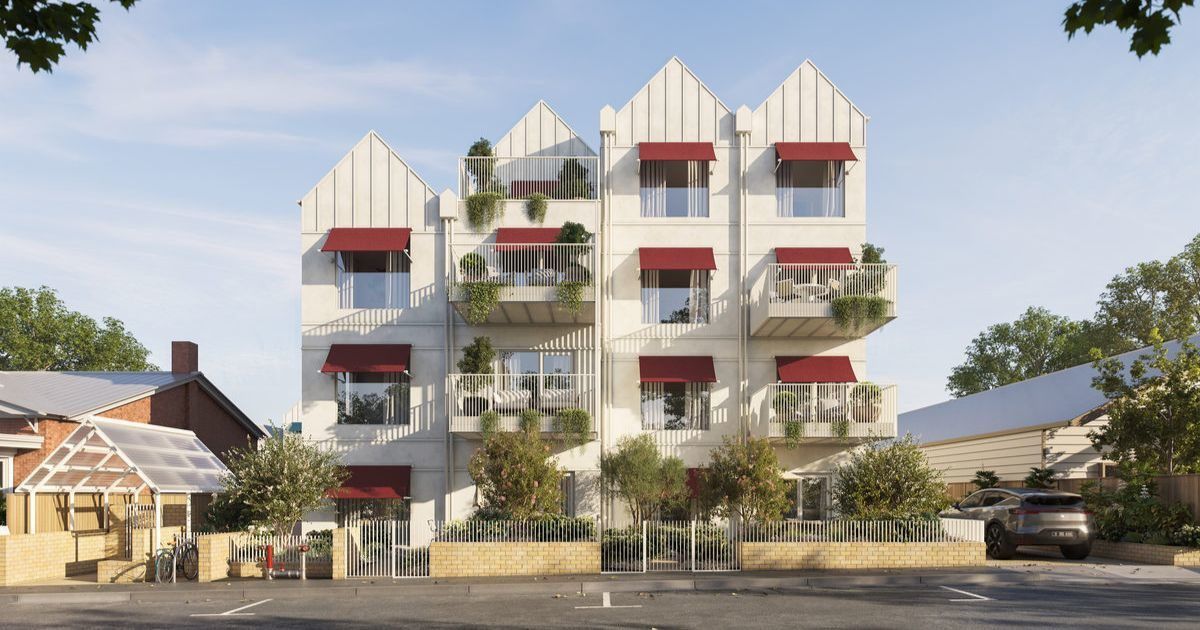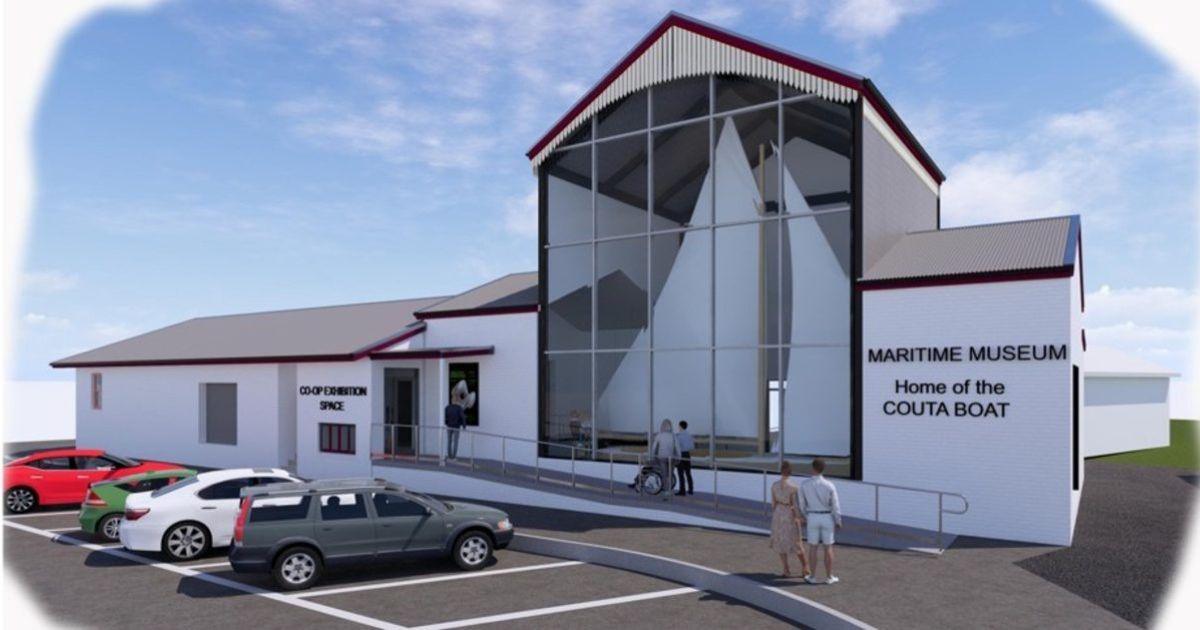Queenscliffe Hub designs submitted

The Queenscliffe Hub’s design plans have been released and the Borough of Queenscliffe council thanks everyone for their feedback and suggestions to this point.
THE Queenscliffe Hub has moved a step closer towards construction, with designs submitted for planning approval.
The submitted design plans include an increase in space for all three tenants (the museum, library and Visitor Information Centre), a flexible auditorium for presentations and events, the retention of the heritage facade of the library, and accessible public toilet facilities open seven days a week.
The $5.75 million project will create a larger, more accessible space that helps each tenant organisation continue to deliver programs and services.
“I want to thank our community for helping us produce a design that responds to everyone’s needs,” Borough of Queenscliffe chief executive officer Martin Gill said.
“Submitting the design for planning approval is a major step in the progression of this project, and we’re excited to share the design with our community.”
The design was produced using feedback from three rounds of consultation, as well as input from the tenant organisations and the Office of the Victorian Government Architect.

Residents can lodge a submission as part of the statutory planning process. More information on how to respond, including a detailed copy of the plans, is available at queenscliffe.vic.gov.au/hub.
Formal planning notification is expected to occur within the coming weeks. Further information, including submission deadlines, will be provided within this notification.
The Queenscliffe Hub project is jointly funded by the Borough of Queenscliffe, the Victorian government, and the federal government.
The Project Control Group guiding its delivery also includes representatives from the Library, the Historical Museum and the broader community.

















