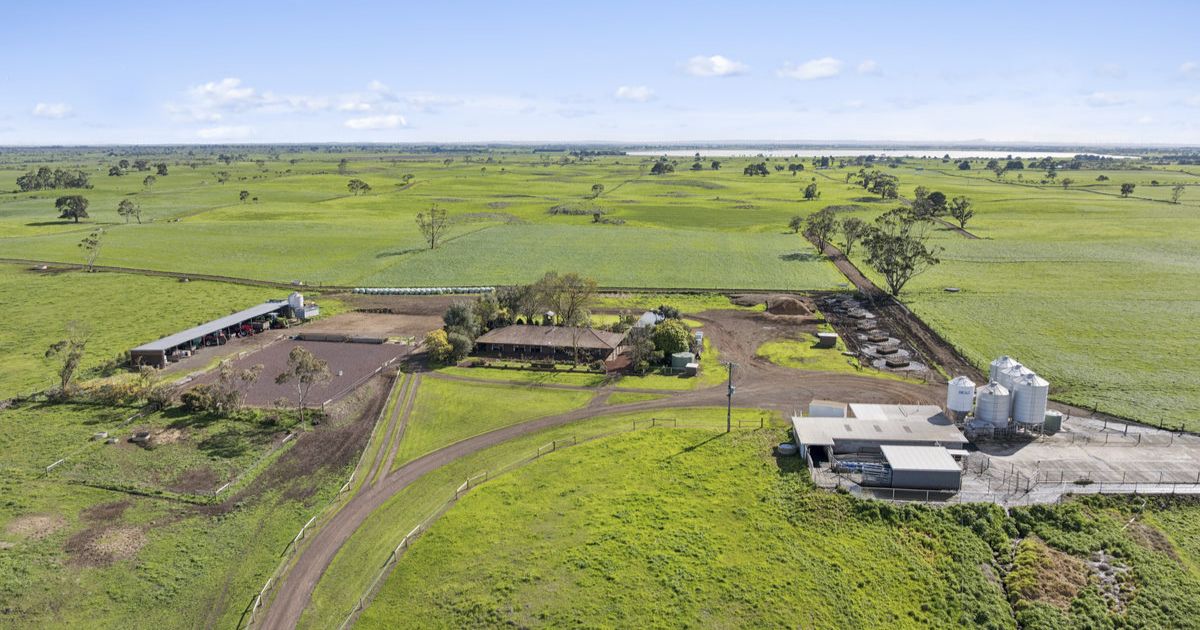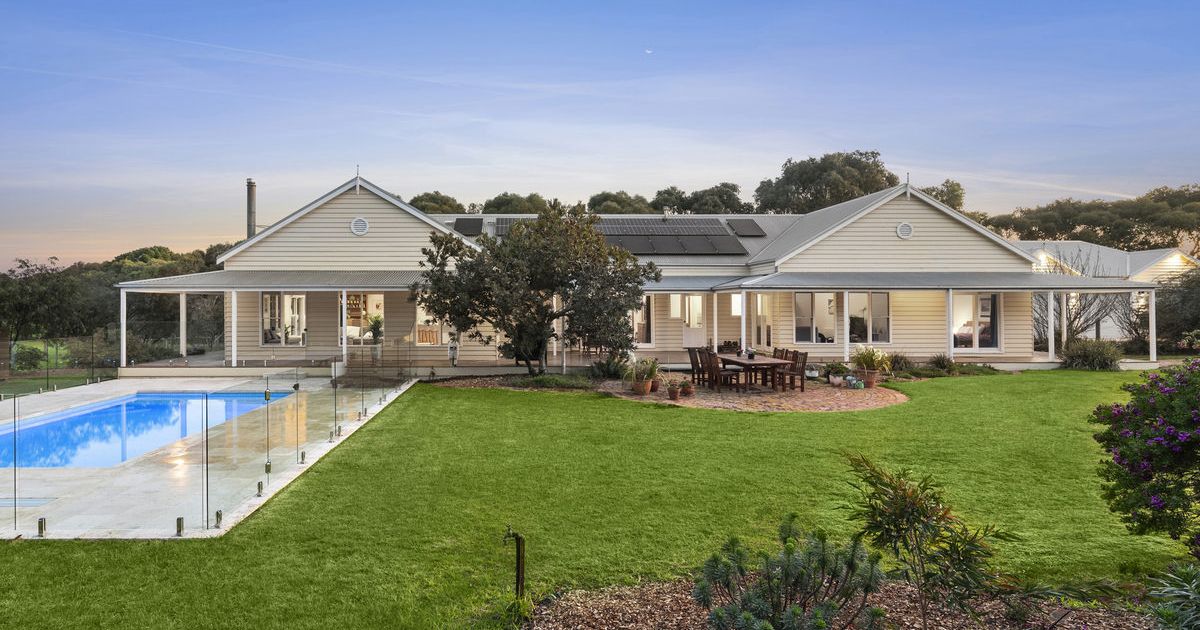A textured tribute to Anglesea

Architect John Wardle's Anglesea home is a combination of invention, experimentation and collaboration. Photos: TREVOR MEIN
ARCHITECT John Wardle’s latest project draws its inspiration from Anglesea’s ochre cliffs and rugged coastline.
Externally, the colour and tonality of this landscape is expressed in extruded and hand torn terracotta bricks that have been fired only once, with a glaze applied on the raw material that incorporates the colours of the native flora planted around the home.
Developed with brickmaker Klynton Krause, the resulting rough-hewn texture and burnt earth tones of this invented brickwork sit in harmony with the clifftop landscape on which the property resides.

“Klynton has been working our architectural practice for many years and is quite accommodating of our ideas to adapt colour, texture and form,” Wardle said.
“This was another level of trust and experimentation.
“The results are craggy and deeply individual bricks. No two are the same.”
Inside, terracotta tiles sourced from Italy and spotted gum timber give the home what Wardle describes as a “simple, textured palette”, further imbuing the space with a deep connection to place.

Designed as a retreat for Wardle’s family and the generations to come, the home is unlike anything the architect has designed before and replaces a dilapidated beach shack that partially burned down in the Ash Wednesday bushfires.
“We’ve had the house for a number of years, so we understood its strengths and weaknesses; what we wanted for the future,” Wardle said.
“It was about orientating the house to maximise light into the house and views out. We wanted spaces to socialise and spaces for quiet moments.”
An established eucalypt on the north side of the property provided the focal point for the arrangement of the home’s primary living spaces, while the kitchen’s island bench acts as both the literal and figurative heart of the home.

It is from here that all social activity spills out into living and dining areas on the ground floor.
“For our family, the kitchen is the place to gather – cooking, eating, making plan, socialising – as it is for many of us,” Wardle said.
“It made sense for this to be the centre of the plan and for this space to overlook the outdoor spaces and landscape.
“In warmer weather, we venture out, or back into the home when it’s cooler.
“Either way, the kitchen is never far away.”

Last night (Thursday, November 7), the project, named Burnt Earth Beach House, was recognised with two accolades at the National Architecture Awards.
The project won the Emil Sodersten Award for Interior Architecture, along with one of the top prizes for residential design.
The jury praised the home for its “exemplary interior architecture” and highlighted its “masterfully composed spatial journey rich in detail and delight”, as well as the rawness and experimental nature of its exterior.
“The house emerges from the earth, sheathed in handcrafted clay bricks. These bricks also define the interior spaces, evoking the sense that the spaces are themselves carved out of the terracotta form,” the jury said in its citation.
“Combined with timber ceilings and purposeful steel detailing, the materials are raw and tactile, and their highly considered, experimental and innovative application delivers an authentic series of interior spaces.
“As a beach house, Burnt Earth Beach House extends the usual expectations to create a building for respite that genuinely celebrates its place, natural environment and love of craftsmanship and architecture.
“The result is a warm and welcoming home of high quality and inventiveness.”

Wardle will open the doors of this Anglesea home to the public later this month as part of Geelong Design Week, where he will discuss the design and the stories behind its creation.
For more information, head to wardle.studio

















