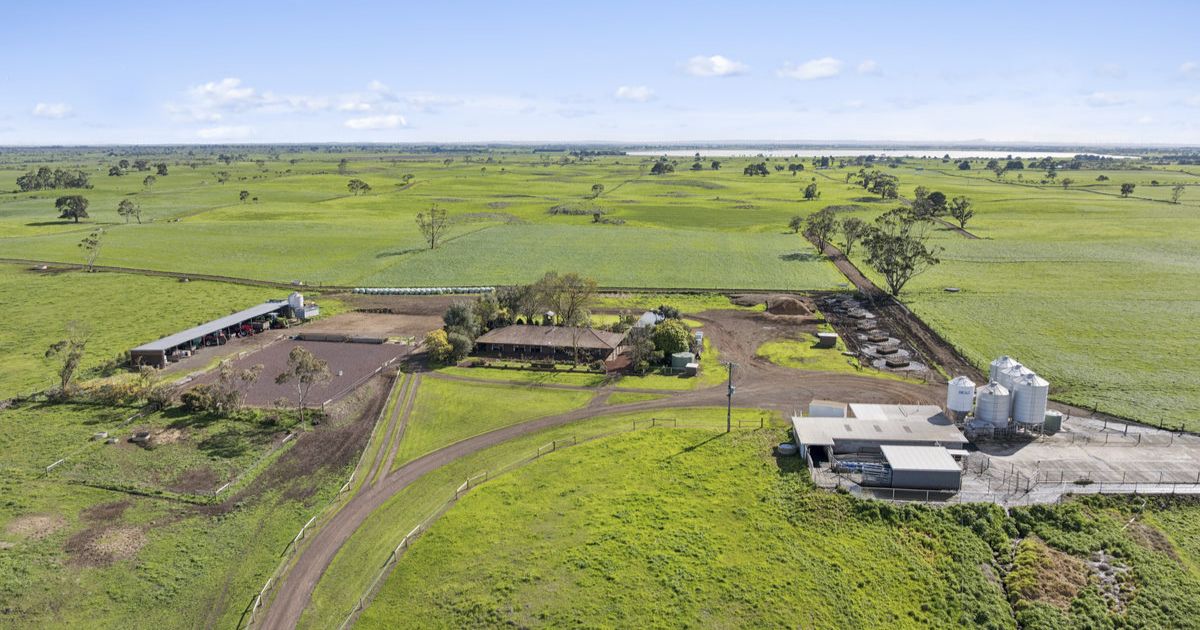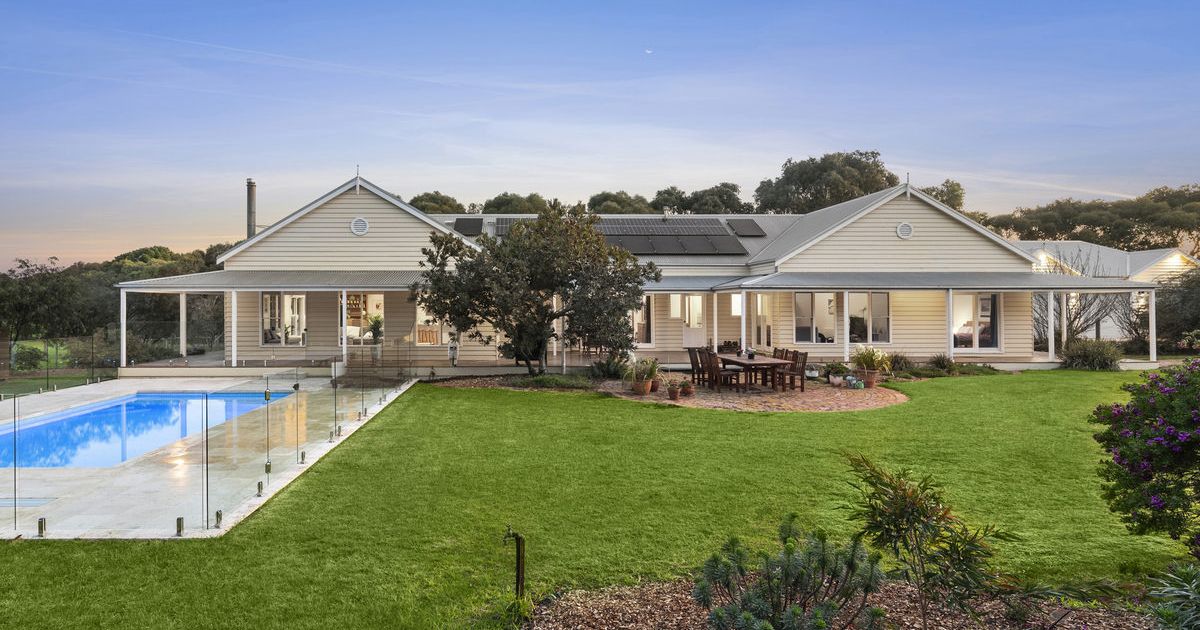Architectural Eco-Friendly Living at Anakie

510 Clarkes Road Anakie is an outstanding acreage property that offers a splendid combination of sustainable design meets hinterland wonder
If you have been thinking of escaping the rat race and making a tree change to your own private oasis, then HF Richardson has the ultimate property for you.
Their recent listing of 510 Clarkes Road, Anakie is an outstanding acreage property that offers a splendid combination of sustainable design meets hinterland wonder.
The home is a striking design set against a peaceful rural backdrop of native trees and dry sclerophyll bush, one-of-a-kind and certainly in a class of its own on approximately 80.62 acres.

Privately positioned at the end of a winding driveway this bold modern masterpiece takes centre-stage, complemented by classic rustic landscaping which is effortlessly sympathetic to the bush surrounds.
HF Richardson sales manager Matt Poustie said this is an exceptional example of an unwavering commitment to eco-friendly, off-grid and sustainable living.
“It’s bold architecture contrasts beautifully against the rustic bush surrounds, providing a truly unique blend of contemporary living in a country setting,” Mr Poustie said.
“It’s certainly a property that evokes emotion and we expect buyers to naturally gravitate towards its distinctive character.”
Architecturally designed and built in 2006, this spacious home enjoys gorgeous natural light throughout, high ceilings, stylish terrazzo floors and a warm connection with the surrounding landscape through the floor-to-ceiling double-glazed windows.
Featuring three bedrooms, master with ensuite plus a second family bathroom, a breathtaking open plan living and dining area flooded with warm northerly light and versatile 5.4m high glass sliding doors which can divide the space, a Haas-Sohn wood fire, electric blinds and beautiful views over the surrounding bush landscape.
Adjoining this area is a spacious alfresco ironbark timber decked area and a landscaped garden courtyard giving you plenty of entertaining options all-year-round.

The kitchen features plenty of storage space, Ilve gas stove and oven, Fisher & Paykel drawer dishwasher and a Stanley wood oven with connected wet jacket to support the hot water unit.
The basement of the home has plenty of versatility featuring a spacious 3rd bedroom plus an adjoining artist’s space, office/study, dark room for photography fanatics or wine cellar due to the consistent cool temperature it enjoys.
Under-house storage is an added bonus plus the benefit of non-combustible materials, toughened glass and quality insulation assist with bushfire safety/management.
The property also enjoys the benefit of a separate one-bedroom studio ideal for guests or as a teenager’s retreat, a huge double lock-up remote garage with kitchenette, wood fire and workspace, a double carport, mower/tractor shed and an extraordinary viewing platform accessed off the main house.
Drawing on the sustainability aspect of this home the property is complemented by 76,000 litre tank water, a 1.2ML dam, 3.5kw solar system with 24 near-new 2volt 900Ah/amp batteries for power storage, solar remote gate entry, gas bottles for the cooktop, passive solar heating and Breezair evaporative cooling, 2 x Rota-Loo dry composting toilets which pass greywater into an outdoor reed bed with the outfall benefiting the soil and plant ecology, a separate septic tank for future use if required – all of which support off-grid living with low running and maintenance costs.
This private sanctuary is home to many rare indigenous plant species and an abundance of native birds and wildlife including the brush-tailed phascogale, wedge-tailed eagles, koalas, wallabies, echidnas and kangaroos.510 Clarkes Road Anakie is an outstanding acreage property that offers a splendid combination of sustainable design meets hinterland wonder

















