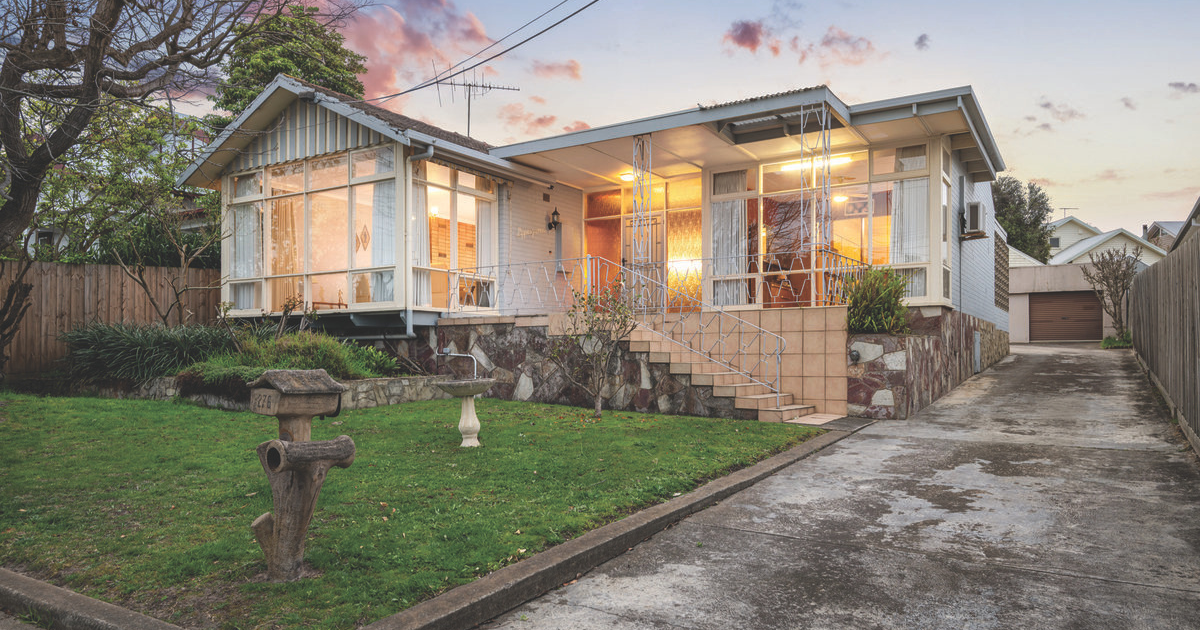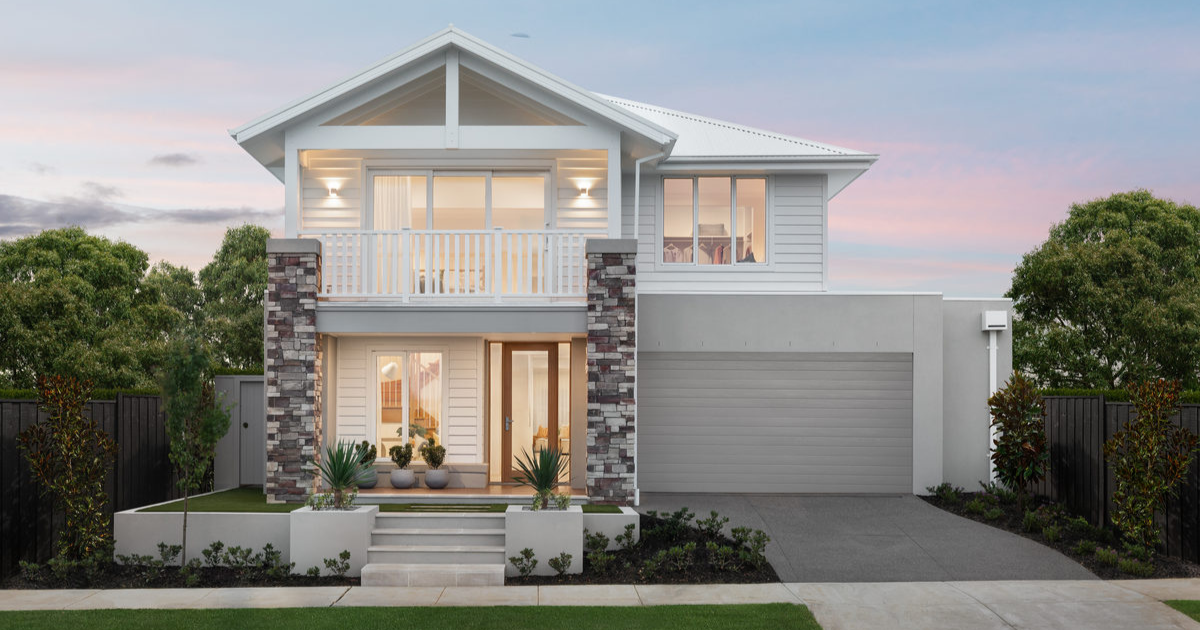Aussie influencers get a taste for Lorne

Hunting for George designer and presenter Lucy Glade-Wright shaped the coastal renovation. Photos: SUPPLIED.
A renovation power couple has brought their unique and captivating style to the Surf Coast, with a Lorne beach house the latest project to receive the Midas touch.
Lucy Glade-Wright and Jonno Rodd, the husband-and-wife team behind nationwide home design platform Hunting for George, have tied a bow on their latest project that transformed a 1930s weatherboard house into a modern entertainer’s dream.
A nine-month, 12-room renovation of the Lorne property, following a further two years of planning, has seen the keys finally returned to the property’s delighted owners in time for summer.

The Lorne build featured on the latest edition of the brand’s Reno Goals, which lifts the lid on their progress and process throughout the design.
Lucy said the revamp drew inspiration from the old-school building’s existing façade, while also paying homage to its tree-lined coastal surrounds.
“With so much history surrounding the home, we wanted to preserve the essence of its existing structure,” Lucy said.
“It has been the family’s holiday home for over 50 years, for us it was about extending the footprint while making sure that the materials we chose worked within the existing look and feel.”
Lucy and Jonno had been called in to complete the dream renovation after the owners found they had outgrown the three-bed, one-bath property – but weren’t ready to let go of the idyllic Lorne location blessed with ocean views.
A design brief included expanding the home to accommodate larger cohorts, updating its existing rooms and a major extension of upstairs, outdoor decking, to provide plenty of space for the whole family and to “future-proof” the beach house for years to come.
A downstairs extension means the home now boasts five bedrooms and bathrooms.

The refit includes a master suite, kids retreat, guest bedroom, two feature bedrooms in blue and green, each with ensuite, and a laundry.
An upstairs communal living room, dining room and kitchen were also restored to modern needs in what the couple described as their biggest renovation so far.
“The challenge was to design a zone spacious enough to accommodate the large family while also serving as a comfortable space for smaller groups,” Lucy said.
“The entire upstairs needed not just a major declutter but also a new approach to the layout, storage and ultimately the future-proofing of its foundations.”
Lucy and Jonno aimed to stay in true to the building’s heritage aspects where possible.
Its foundations remained intact, with new hardwood floors and with modern insulation encapsulating the renovation’s blend of old and new.
Overhead uneven ceilings at the near-century old house were replaced with a new Gyprock Supaceil lining, a process which involved removal of existing walls and ceilings.
“From a functionality perspective, we chose Gyprock because it’s light and easy to install,” Lucy said.
“The original ceilings were not straight, they were buckled and falling away in some parts so being able to lay a new grid and hang a perfectly straight and flush ceiling in just a couple of days was a huge advantage to keep us on track with our timelines.
“Once painted, the Gyprock ceilings enhanced the overall feeling of scale and height in the home, setting the tone for the interiors.”

The ceilings and walls were finished with light, neutral colours throughout.
The renovators have incorporated rich, earthy elements to add texture and natural tones to spaces, including exposed river brick and timber features, which are intended to diversify the palette and reflect the home’s history.
“With a shared colour palette, each zone of the upstairs living area has its own energy,” Lucy said.
“The dining room is restrained and calm as you enter the house, the kitchen has a gravitational pull towards it, while the living room is grounded and comfortable.”
Lucy walked the Hunting for George audience through the finished product last month, and said she was immensely satisfied with how its elements combined the concept of relaxed, Australian coastside living.
“The biggest success of this project has been finishing and being able to enjoy the entire house with our family and friends.”

















