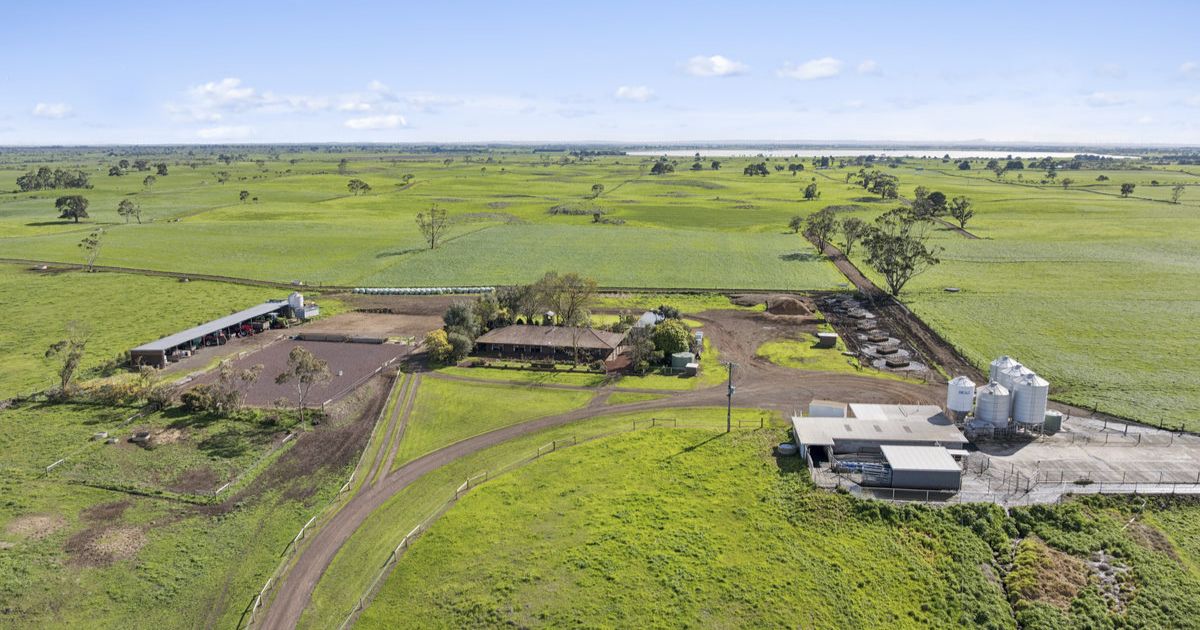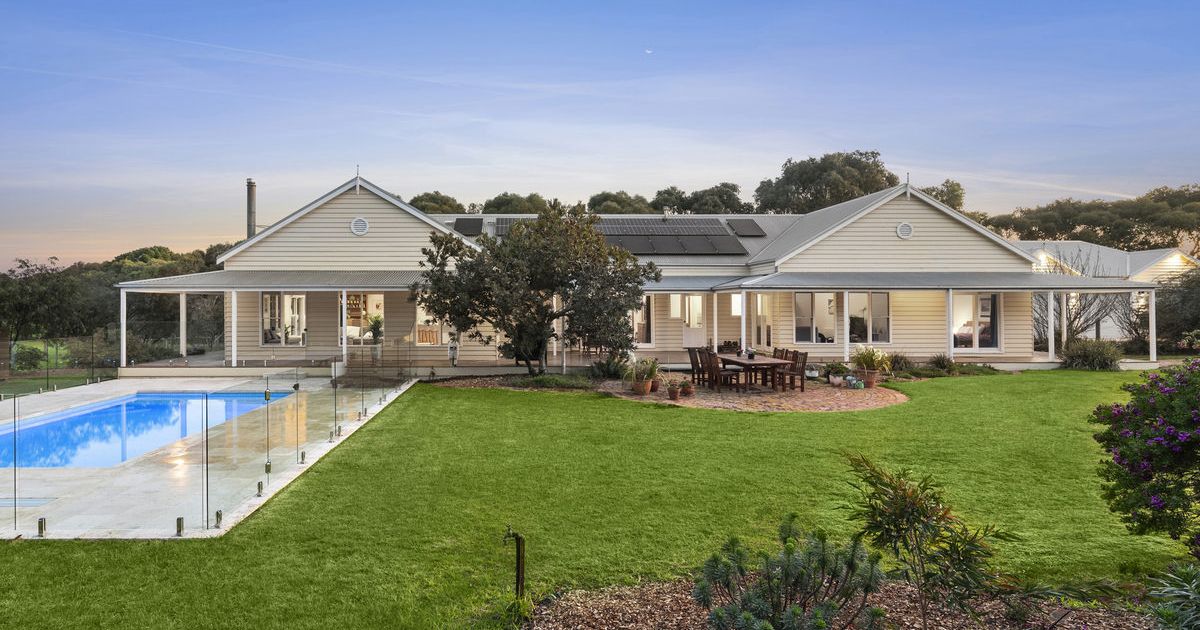Built for success

Floor-to-ceiling glazing ensures the north sun is welcomed into the home, while the outdoor dining area always enjoys a sunny spot. Photo: WILLEM-DIRK DU TOIT PHOTOGRAPHY
Award winning builder Cam Henderson loves stepping up to a challenge and isn’t afraid to take on a complex project many others might understandably shy away from.
It is a trait that has seen his boutique building company, CJ Henderson Builders, establish itself as an industry leader and bring many spectacular homes to life over the past 30 years. Viminalus House in Jan Juc is one such property.
What began as a typical 1980s red brick house with little appeal was transformed into a magnificent coastal home thanks to a successful collaboration between Cam’s team and Torquay-based architecture firm Naa Studio.
It is one of Cam’s favourite projects to date and recently saw him named the 2020 Master Builder of the Year by the Master Builders Association of Victoria (MBV).

The Jan Juc project also took out the Best Renovation/Addition $750,000 – $1m category at the MBV’s Excellence in Housing Awards.
The original home underwent a complete renovation with the addition of a north-facing extension and Cam says he knew right from the start it would be something special for its owners, a local family who wanted to say in a location they love, to enjoy long into the future.
“I’ve been doing this a long time but I always say what is so fantastic about building is that we get given paper with drawings and then our job is to bring it life and make it a reality,” he says.

“As soon I saw this plan I was so excited because I thought ‘man, this house is going to be magnificent when it’s finished’.
“When it was complete I’ve got to say, even now if I go back to visit, I’m still a bit blown away.
“I walk in and think ‘far out this is an amazing house’ – it just has such an incredible presence.”
Architect Phoebe Clarke says the brief was for a house which responded to its context and the coastal temperament.
To play on that theme Phoebe created an entry sequence consisting of an elevated boardwalk, reminiscent of a coastal boardwalk, which leads up to an open and light-filled courtyard at the rear of the property.
A feature of the entrance is an existing bottle brush tree (Melaleuca Viminalis) which was retained to frame the entry and set the tone for a home which complements its natural surrounds through the use of Australian timbers inside and out, as well as sand and cement render, and galvanised gutter details.

“We’re very much interested in the idea of context, particularly in this area of the Surf Coast,” Phoebe says.
“I grew up here and have seen a lot of new houses built that haven’t really responded very well to the idea of honest materials and that coastal temperament which I think has been lost a little bit.”
A sustainable approach is also at the heart of Naa Studio’s design philosophy which specialises in considered design solutions for meaningful, healthy and sustainable housing.
Renovating homes, rather than demolishing them, fits with that ethos.
“Often it is cost prohibitive to keep the house but that was a preference for the clients and something we push with all of our work is to think about the embodied energy of an existing building,” Phoebe explains.
“In this case the original building was really solid … so we looked at ways we could give it a new life.
“Tasmanian oak wraps around all of the new interior and the timber provides a familiar sentiment of old beach houses and provides a distinct character change from old to new.”

For Cam, the Jan Juc project presented welcome challenges such as the highlight glazing in the main living space designed to perfectly frame the canopy of the gums trees just outside.
“To actually get that into place and do it well is quite a challenging project,” he says. “It’s a beautiful feature to have light beaming into the house, but it also means your building levels have to be very high because it shows up any blemishes, the plaster is very much exposed if there are any faults.”
He says features such as the burnished concrete floors and hydronic heating only add to the beauty of the living space which its owners adore.
“Through the winter the owners say it is just so beautiful in that space,” Cam says.
“Because the house has so much north-facing glass it really has a lot of different personalities.
“If you are there early in the morning with the sun streaming in it just has this incredible feel with all the timber surrounding you.
“As the sun moves around you look back and it looks so different, it changes with the light which is such a beautiful thing in a home and it speaks to the talent at Naa Studios.
“It takes so many hours of planning and perfecting the design.”
Cam says about 70 per cent of his builds now are coastal residential projects and he has noticed an increase in the amount of renovations that are coming through since COVID.
“I think with that lockdown period people spent more time in their homes and they have realised what an incredible asset and how important their home is,” he says. “You can see there has been a shift, the lightbulb has clicked on and people are thinking ‘this is our home and we should invest in it’.”
For Cam and his team there is no time to bask in the MBV win with a few other rewarding projects on the go, including a beautiful property in Wye River perched on a cliff.
But he says Viminalus House will be one he looks back on fondly and Jan Juc is a favourite location for the Ceres-based builder.

“We often put our homes in the regional awards which are great but being in Housing Excellence, which is Victoria-wide, means we had some stiff competition that is for sure,” Cam says.
“When we entered the home I felt very confident in the home, it was beautifully designed by Naa Studios and we had the wonderful privilege of working with so much timber.
“But then we got the call to say we had been nominated for Master Builder of the Year and the nomination alone was mind-blowing.
“When we got the news that we had actually won it I nearly fell off my chair – or should I say the roof – it was fantastic news for a smaller building company like us who only build maybe four projects per year. We were rapt.”
Discover more about CJ Henderson Builders at cjhenderson.com.au and Naa Studio at naastudio.com.au

















