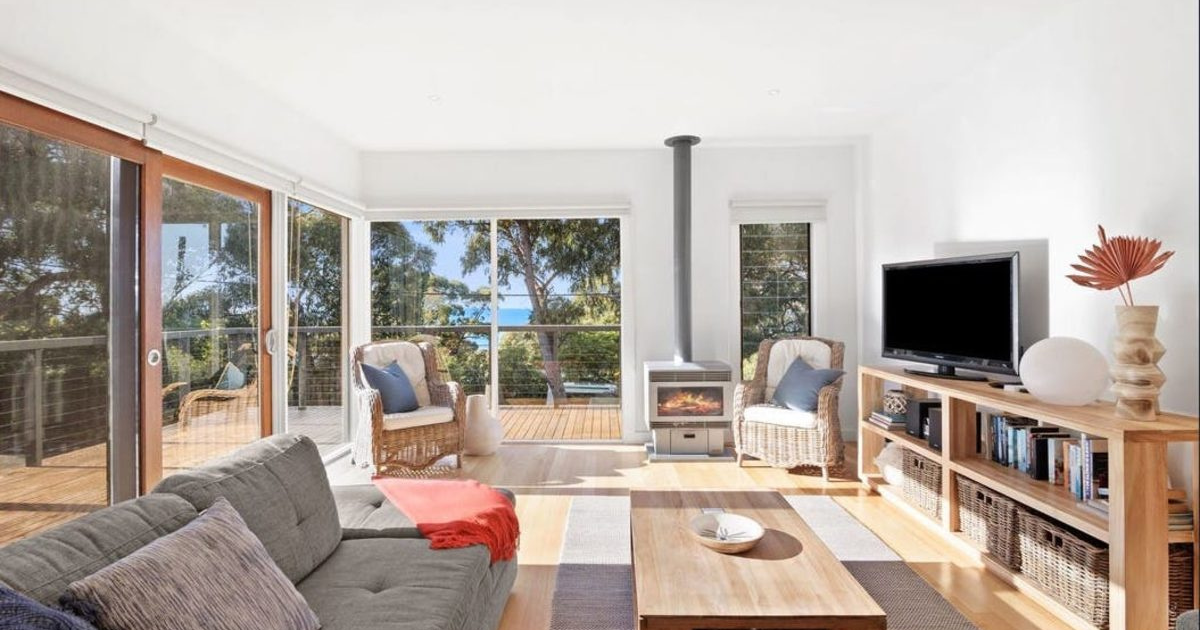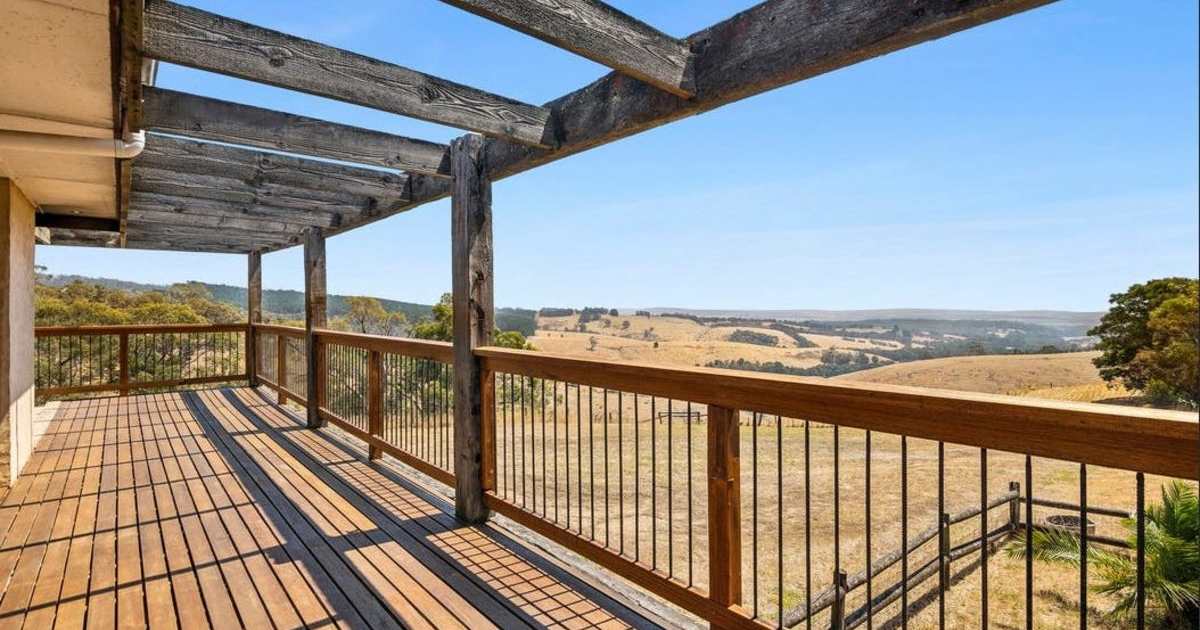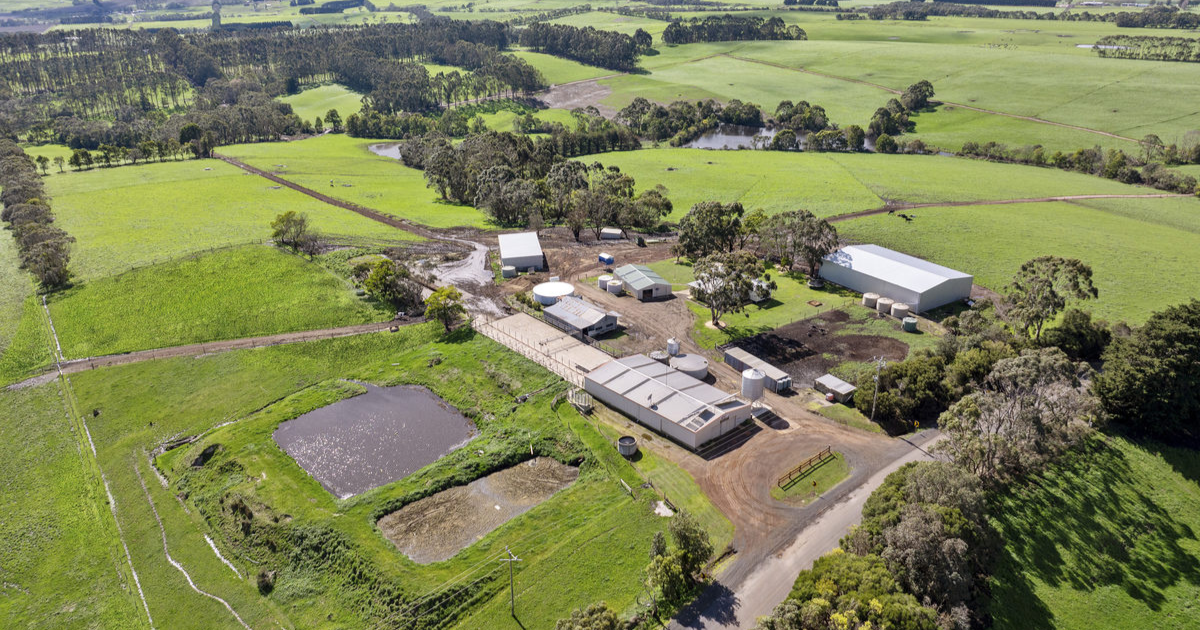It’s writtenin the stars
The latest in double-storey living by Welsh Homes has just landed and the feedback has been ‘cosmic’.
Designed in response to customer requirements, and working closely with key land partners, the new Gemini design is already proving to be a crowd pleaser among new home buyers.
“Being responsive to the needs of new home buyers is fundamental in our commitment to the genuine customer-first culture at Welsh Homes,” co-founder and executive director Andrew Welsh said.
“We are excited to be including this new double storey in our range, to suit the smaller allotments available across many of the new communities we are building in.”
The five-bedroom Gemini doublestorey home effortlessly caters for the needs of busy families. The downstairs zone with its integrated living hub, combining the kitchen, living, meals, rumpus and alfresco, plus separate study, is designed for entertaining and family time. With the choice of two kitchen design layouts and integrated pantry, laundry and powder room options, the Welsh Homes team really have thought of everything.
The sleep wing on the second floor, with four large bedrooms plus a master retreat, and additional living space, exudes an aura of peace and tranquillity. Accessed from its own hallway, the master suite will certainly impress with an abundance of space to create a private sanctuary away from the busyness of the home hub.
The new Gemini is available in three design sizes, ranging from 27 to 37 squares, with the three-bedroom option on display, and is suited to a 14m width allotment. Along with options for additional bedrooms, kitchen design configurations and ensuite options, the design team is soon to launch a Gemini with a front balcony for an alternate streetscape appeal.
To view the Gemini by Welsh Homes, visit the new display at the Albright Estate in Truganina, or head to welshhomes.com.au to take the online tour.


















