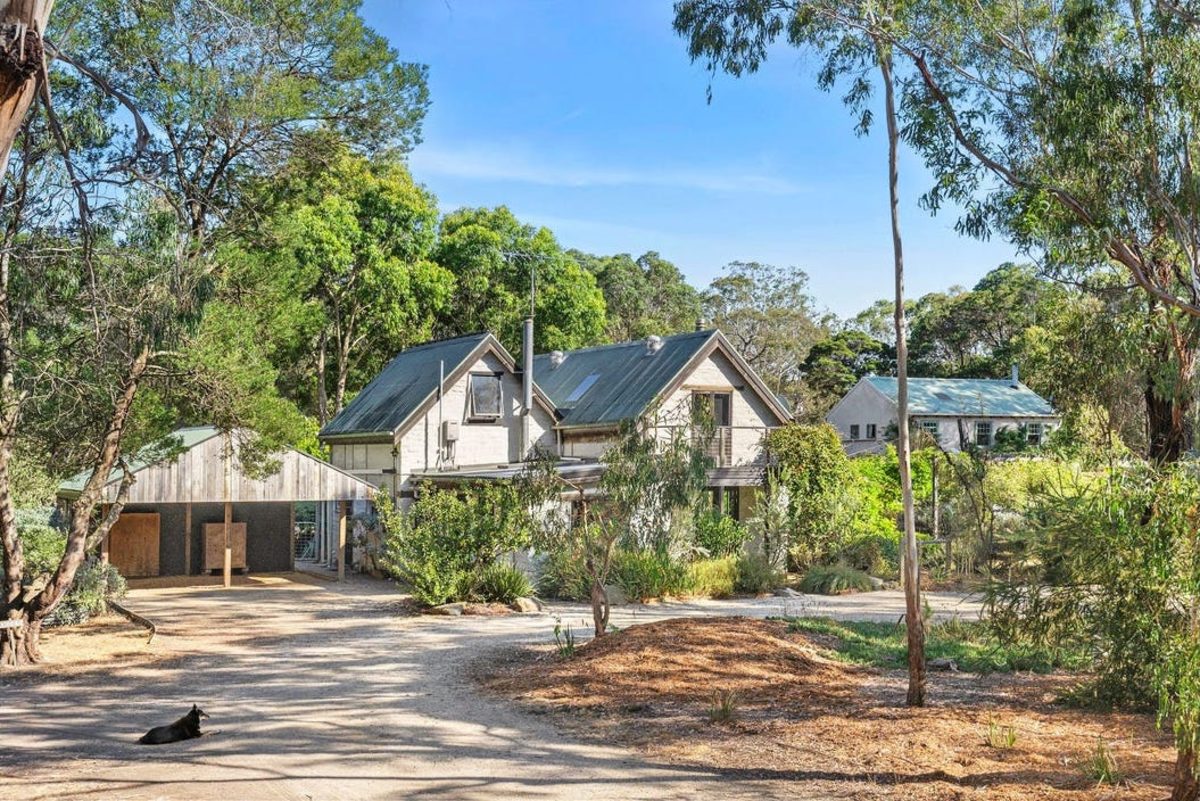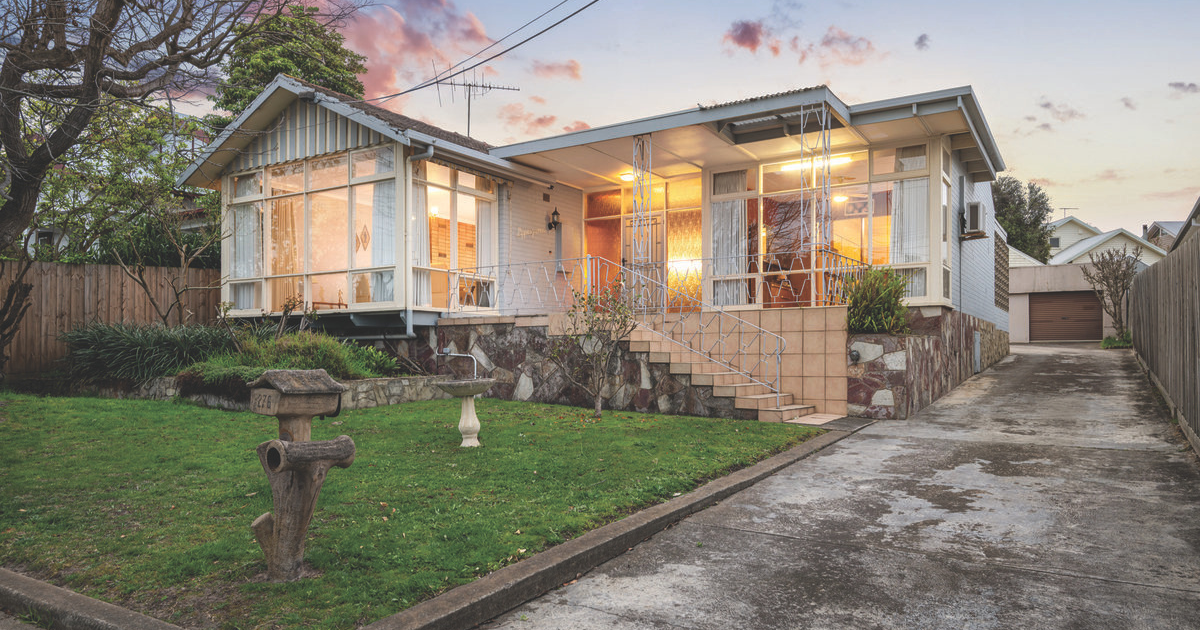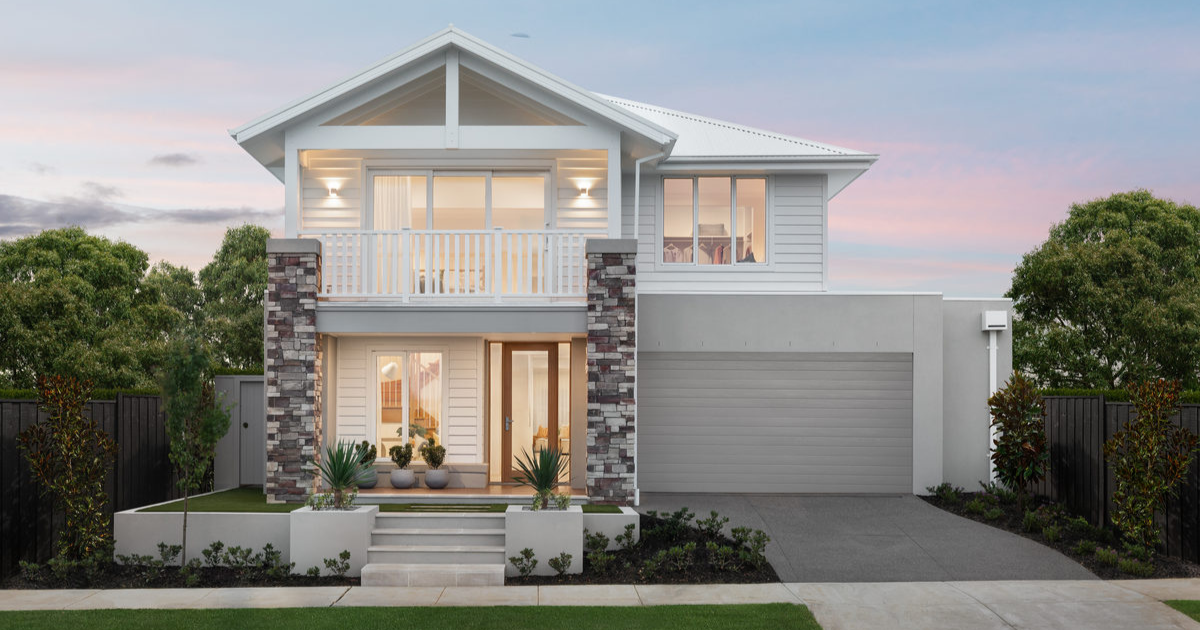Jan Juc masterpiece captures panoramic views

Located at the peak of Jan Juc's Golf estate, the "Canopy House" defines the entrance to the unique surf village lovingly known by locals as "Juc".
Jan Juc boasts some of the best custom-built homes on the coast, which only come to fruition when the vision of the owners are fully recognised by the architect and then translated into a dream residence.
When this combined vision is matched with a builder that gets it, then homes like McCartney’s recent listing at 33 St Andrews Jan Juc become something that all of us admire, especially with those homes such as this, that reflect the respected character of the community in which it resides.
Located at the peak of Jan Juc’s Golf Estate, the “Canopy House” defines the entrance to the unique surf village lovingly known by locals as “Juc”.

Designed by leading Melbourne architects Auhaus and completed in September 2023, the home is built with contemporary style in a location which can’t be beat.
For the owners, surf industry veteran Neil Ridgway and wife Maree, this was a mammoth task to create such a stunning home that perfectly reflected their vision for a grand residence that just sat so well within Jan Juc’s respected environment.
Neil said their family have lived in town since 2003 when he came to work for Rip Curl and Maree had already renovated or built various properties in Torquay and Jan Juc in that time.
“So, with Maree’s experience in building and renovation, we bought the old house here at 33 St Andrews Drive in January 2020 and we used it as a safe place to come and go through the Covid 19 lockdowns for the family,” Neil said.
“We grew to love the location at the peak of the hill and close proximity to everything great in Torquay and Juc and then began discussions about extending or renovating.

“We had some urban planning advice on our plans and the expert said that it needed to do justice to the entrance of Jan Juc, so armed with that advice, we decided to knock down, rebuild again, and enjoy the ocean views from both ground and top floor as best we could.
“We currently use the fourth bedroom as a bar/entertainment area as it has both horizon golf course views, which was an amazing spot to watch the recent Aurora Australis, but it be easily converted back with all services hidden in the wall cavity.”
Neil said that soon after their decision to build, they engaged Melbourne architects Auhaus and they had a great design, the “Canopy House”, which was the right size set on the right aspect on the block.
“Auhaus tailored the home, so it works on three levels: top story, bottom story and fully plumbed and epoxy finished ‘subfloor’, which provides huge amounts of storage tucked away below.
“Inside, the fit out and specs are all high grade with textured Dekton in natural earthy tones and greens of the ocean on the benches and we traded tiles for French designed Marius Aurenti Microcement in the bathrooms after some visiting French surfers told us about it.

“We all like different things about the Canopy House, the design and layout, the brick and timber construction and the whitewater views, to be honest, it’s like living in a luxury hotel.”
Selling agent, McCartney director Tim Carson, said that this is one of the most spectacular homes he has had the pleasure of listing.
“The best thing about this home is when it comes to this designer builder Lifestyle Spaces, no two homes are ever the same in the same postcode, this is a one off.
“They have expertly capitalised on all aspects of the home, from fixtures to fittings and optimising the views.
“A new buyer would be ecstatic to see what this exquisite home has to offer, especially how the home has been articulated to maximise the views from most areas of the home.”
This home boasts a stunning coastal exterior consists of handmade Krause Emperor bricks offset by natural black butt timber batons making it a landmark home just off the Great Ocean Road
For more information, or to arrange a viewing, phone Tim Carson on 0434 690 930.

















