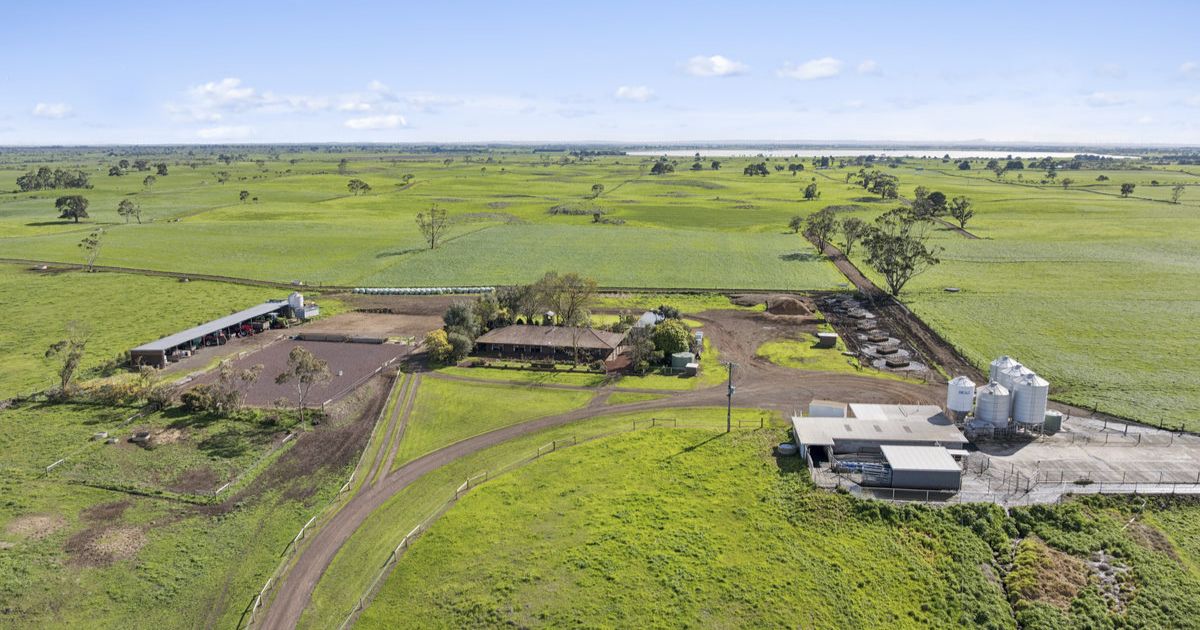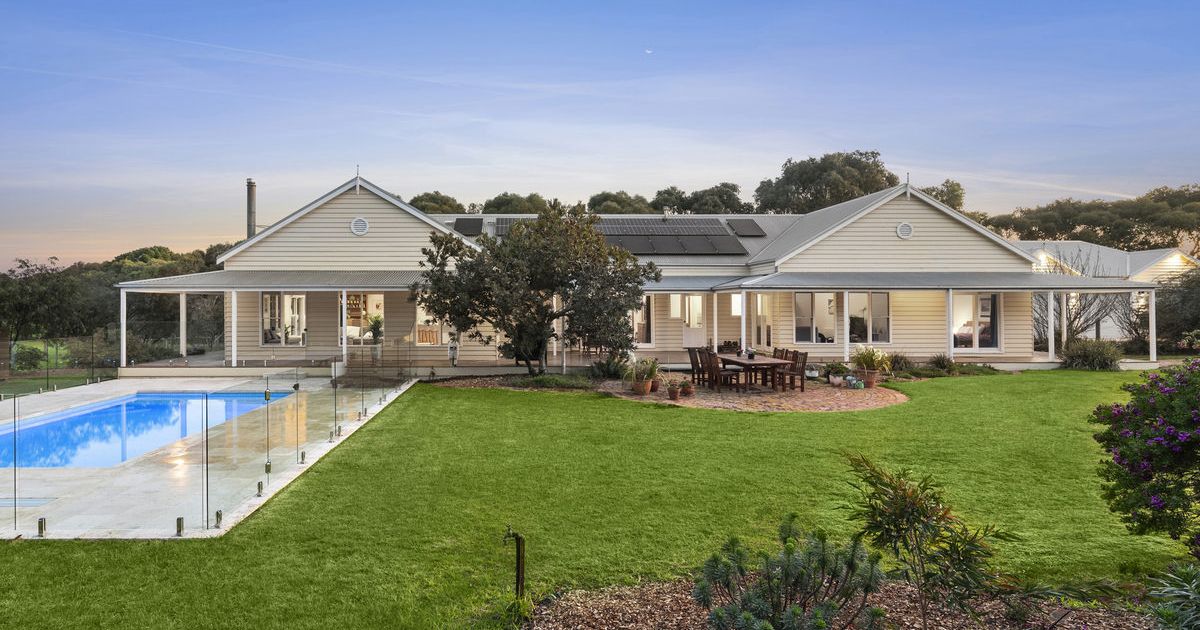Metricon Botanica display now on show at Fyansford
The Botanica displays from Metricon’s Designer Series give prospective home owners a glimpse into the sophisticated living options on offer
Metricon’s new award winning single-storey Botanica is an exciting new design, offering a flexible floorplan and a great deal to celebrate, especially for customers in Geelong and the Surf Coast.
A new addition to the ever popular “affordable luxury” Designer by Metricon range – this is a well-designed and exceptionally inviting home that is sure to delight.
Highlights include a capacious master bedroom located at the front of the home with a large ensuite bathroom and two walk-in robes.
Three other bedrooms (one with built-in robes), a great sized bathroom and an additional powder room can all be found tucked away along one side of the house.
The other side of the home features a large open-plan living area that includes a contemporary kitchen design with butler’s pantry, family and outdoor room.
The great sized outdoor room means the owners can entertain family and friends all year round and make the most of regional living.
There is also plenty of storage space located throughout the home, while a large rumpus room and double garage complete this perfect package.
The Ascent façade is striking, modern and deliberately “architectural”, with a bold and dramatic roofline, stack brick walls, vertical cladding, timber screen cladding, cement render, and a Colorbond roof to make for a dynamic modern façade and to deliver energy efficiency in hot summers, and a traditional look and feel for regional Victorian living. The street impact of this home is substantial: the raked roof is a real talking point.
The Botanica 32 is designed for a 16-metre wide lot and looks wide and proud on it.
In addition, a variety of options for this home are available so that the purchaser can tailor it to their specific requirements and wants.
The master bedroom, in its own discrete zone and with an impressive double door entry is both luxurious and organic, with its own courtyard retreat linking to the exterior of the home. His and hers fitted laminate walk-in robes offer stacks of storage, and the en suite has the luxury of a free-standing bath, double shower, double vanity, and separate toilet.
The integrated living hub boasts a large family area with bespoke joinery media unit – bespoke joinery is available on request for all Metricon customers – a dining area with plantation shutter opening, and with generous six-metre wide stacker doors opening up to a grand outdoor room for seamless indoor/outdoor living. The Botanica is truly an entertainer’s dream.
A large three-sided open style kitchen with striking central architecturally designed stone island bench has a study nook to the side so kids doing their homework can be easily supervised while meals are prepared. That must-have item in a contemporary home – a butler’s pantry – is created here with a bench, sink and shelves and leads through to large laundry and back out to the secondary area passageway with the laundry having direct access to the service yard.
No busy family ever has enough room in the laundry, so here there is a substantial broom cupboard and a dedicated walk-in linen cupboard too, all offering heaps of storage. Direct access to the garage is provided here for convenience: much easier to bring the shopping in on a wet day.
A powder room with large vanity is also a wow factor for guests, and unusual for a single-storey home of this size.
Bedroom two in particular is very generously sized with the blessing of its own walk-in robe. The remaining bedrooms are also very comfortable sized with built-in robes.
A great centrally located family bathroom is very attractively detailed and there is also an additional linen cupboard in this area dedicated to the central bath and secondary bedroom areas.
Every kid’s favourite – the relaxed rumpus room – is large, with a bespoke media unit and plenty of storage for books, videos, DVDs and games, and offers the fantastic feature of its own with large sliding stacker door to the grand outdoor room, with easy access to the family, dining, kitchen area one way, and to bedrooms and bathroom the other way.
Bespoke joinery is available to all Metricon customers on request.
The interior is based on a rich contrast of dark timbers and oak veneers mixed with neutral grey stones. It’s very fresh and contemporary, reflecting artwork based on California and Palm Springs. Think palm trees, poolside aqua blue and greens, vintage Palm Springs architecture, subtle pastels tones and tan leather for warmth.
White mosaic tiles with black grout create an interesting architectural detail to the bathrooms.
In short, this is a home that flows, breathes and moves with the inhabitants’ lives, seamlessly complementing the tide of their lives.
Designer by Metricon delivers beautiful design, expansive light-filled spaces and comfortable luxury at incredible value.
Designed for the modern Australian lifestyle, these homes showcase the best in contemporary design and liveability and are often the recipients of major independent awards.
From single- to double-storey, family-sized to grand, Designer Series homes are flexible family living at its best. Customers are surprised and delighted by the luxurious touches and thoughtful features weaved into every home by our expert team of designers.
And all of this is delivered, just as here with the Botanica, at an affordable price within most customers’ reach.
Metricon packs more into these homes so their customers can get more out of life: so they can say they truly “Love where they live”. To find out more, visit the Botanica display home at Gen Fyansford Estate 7 Casey Boulevard Fyansford.
For more information go to metricon.com.au or phone 1300 METRICON.



















