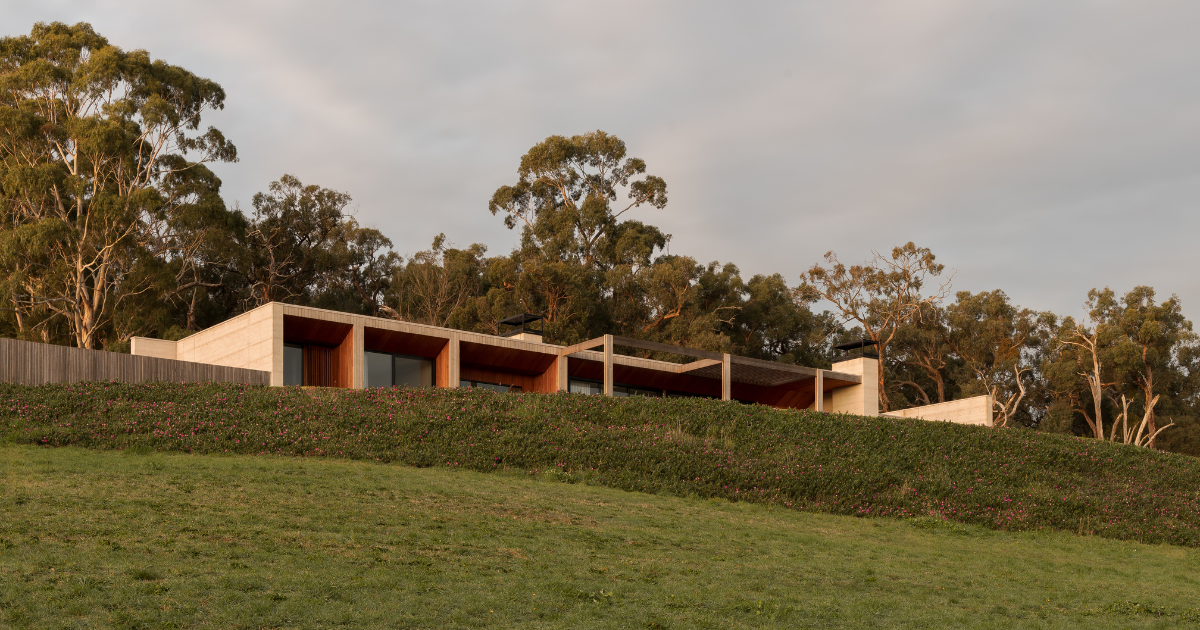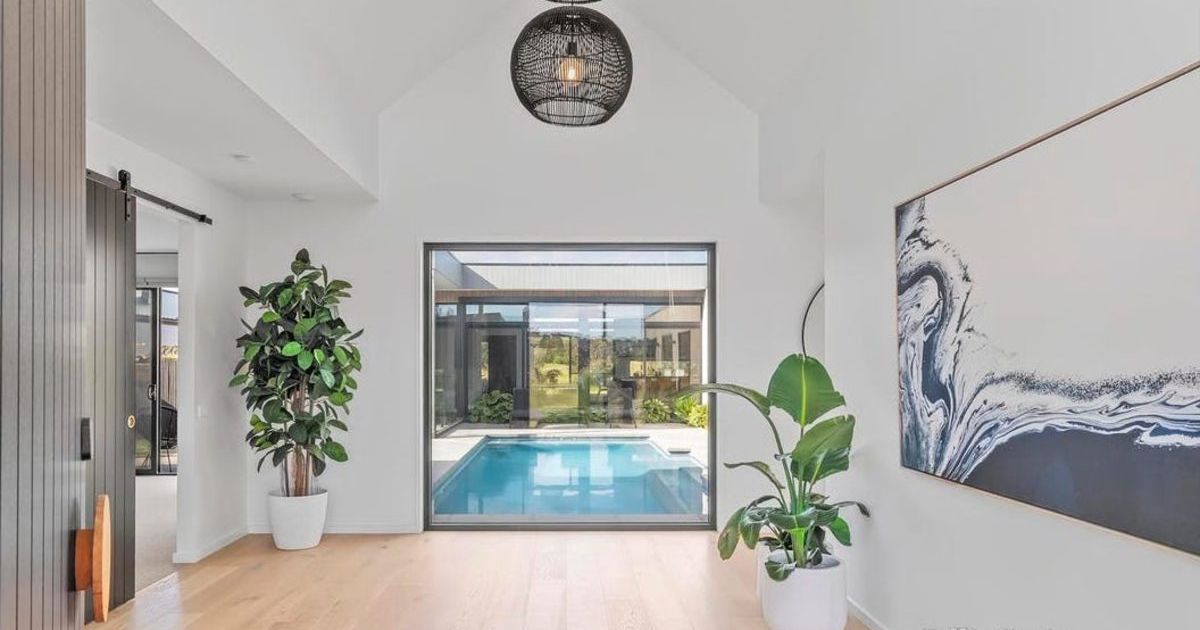Rammed earth retreat in the Surf Coast’s hinterland
Tranquil and light-filled, the Tecture-designed Deans Marsh House is grounded with a sense of anticipation.
The home is accessed by a meandering 1km driveway, and the first glimpse of its built form is a rammed earth wall with a single opening, revealing little of what lies beyond.
Tecture director and lead architect on the project Ben Robertson said imbuing the home with this sense of surprise was a key part of its design.
“We wanted [visitors] to arrive and not to see the whole house. It just looks like a wall with an open-air door through it,” he said.

“We wanted the house to feel somewhat small and confuse people, so that when they did open that front door and they get that sight line all the way through the building – which is technically the split between the main living areas and the kids’ zone… they were like ‘Wow, I was not expecting this’.
“There was a bit of a psychological play there.”
Robertson described the experience of seeing the full home slowly reveal itself to visitors as “powerful”.

In making the shift from urban Newtown to Deans Marsh, the owners of the home wanted a space that embraced its rural setting and felt removed from the hustle and bustle. They sought calm, quiet and a sense of isolation, and above all, a space that felt warm and cosy.
“They didn’t want it to just feel like it was this sleek contemporary house in terms of materials. They wanted it to feel earthy and natural,” Robertson said.
“The whole journey, the whole experience, rather than it just being a pretty house, we wanted it to feel cathartic for the client and friends. We wanted it to feel somewhat sheltered.”

Rammed earth walls, each 400mm in thickness, feature prominently throughout the main living areas of the home – a request of the homeowners – with the design ensuring as much of the material was exposed internally as possible.
This focus on rammed earth is also repeated across the exterior of the property, with the natural and inherently neutral environmentally friendly material and timber cladding serving as the main drivers for the home’s façade.
Both materials are intentionally symbiotic with the natural environment, ensuring the home feels nestled into the landscape that surrounds it.

“In terms of colour palettes, we had to start with the rammed earth’s tone and then work backwards,” Robertson said.
“We didn’t want it to feel bright and white. We wanted to take them away from that previously urban life and we wanted to give them something that just felt natural and cleaner and just felt fluid.
“Everything is connected yet disconnected. It was making sure that [the home] felt big, but still had those moments where it just felt cosy and warm and relaxed.”

Internally, the outcome is a calming and seamless blend of dark and earthy tones, and a consistent use of complementary and contrasting materials in the timber, laminates and travertine featured throughout.
“We didn’t want to layer the house with too many materials because, I think, it would have added a different complexity of scale,” Robertson said.
“Sometimes the beauty of keeping the material palette quite calm, is that unlike an urban site where you’ve probably got curtains closed because of privacy and people walking past on the street, at these sites, you don’t have to do that.

“So, you get the added bonus of having the outside world material palette, so to speak. Because the rammed earth is doing so much of the heavy lifting anyway, we thought it was really important that we just kept the materials quite cohesive between most of the spaces.”
The home itself is separated into two sections, with the living, kitchen, dining and main bedroom spaces all facing north, making the most of the sunlight and solar gain.
To the south of the home lies the “kids’ wing”, which is mostly intended for use by occasional visitors.

In an ideal world, Robertson said, the configuration of the property would have been elongated to allow these additional bedrooms to also benefit from the northern light, but budget restrictions meant the rooms most frequently inhabited by the homeowners had to be prioritised.
“The sense of discovery upon encountering Deans Marsh House is powerful and surprising; it’s resounding stillness and tranquillity, layering and material finesse, create a successful outcome.
“I’m really proud of that house.”


















