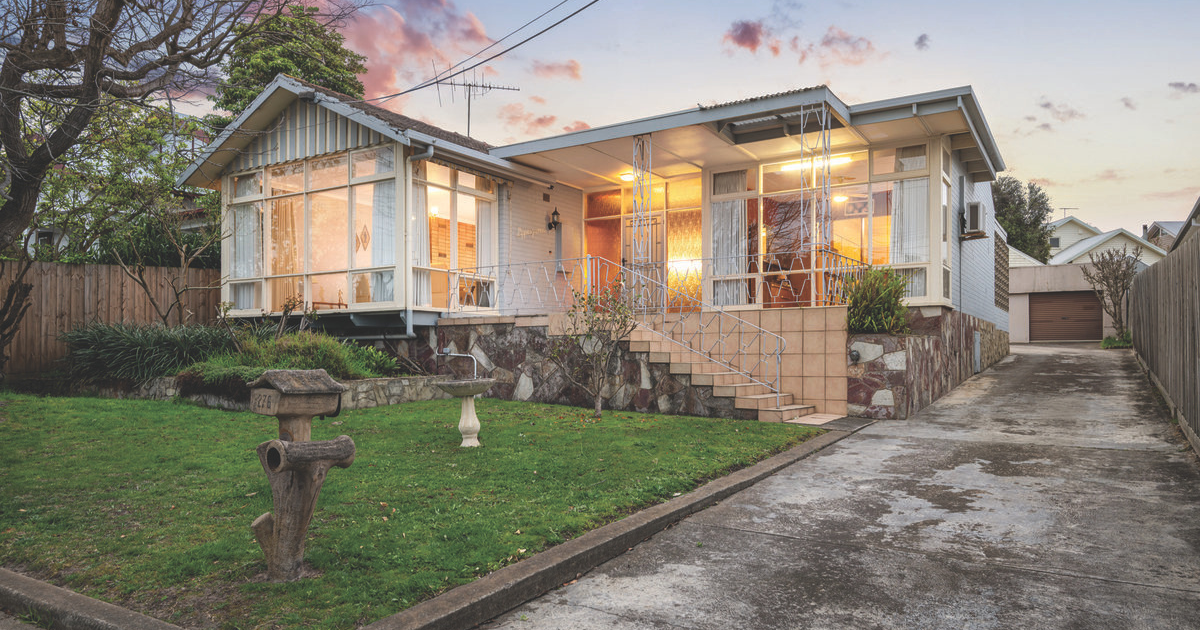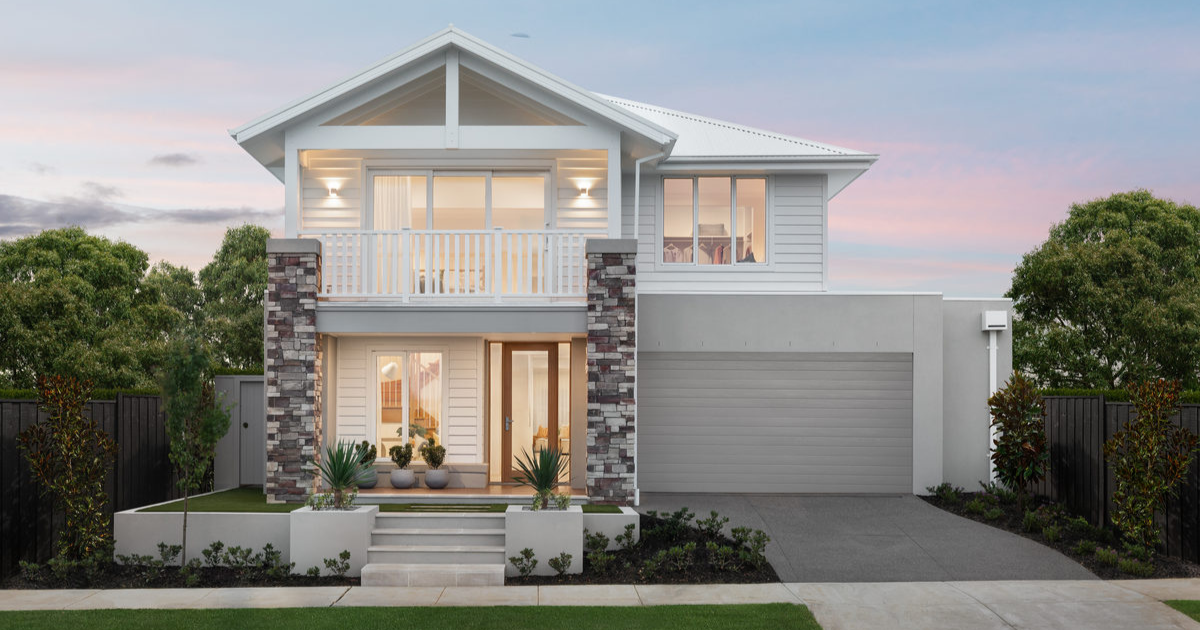Room to move at the Paris end of Coombes Road

Belle Property have recently listed 86 Coombes Road Torquay boasting a stunning Malishev-built four-bed, four-bath home on a large 1-acre lot.
The first lifestyle lots that became available on the Seachange Estate were along Coombes Road, the largest of the estate at 1 acre.
Families who built homes here were able to use the large lots to their full potential and create sprawling family homes with plenty of backyard space and good size sheds, a favorite with the many tradies who made this part of the estate home.

Belle Property have recently listed one of these acre oasis’s with 86 Coombes Road Torquay boasting a stunning Malishev-built four-bed, four-bath home on a large 1-acre lot with unlimited car parking space.
The impressive layout with loads of natural light, open spaces and private bedroom wings at each end with a large central family living, dining and kitchen area.

With the addition of a large shed and ample lock up parking for trailers a caravan or boat, this property is a must-see.
Belle Property sales consultant David Sprague said that if you were looking for room to grow your family or business, then this acreage offering was spot on.

“Whether you’re looking to live a more relaxing private lifestyle away from door to door living, or need room to park a few toys, then look no further.
“Located at the Torquay end of Coombes Road with the business park just to the North, and the town centre the other way, lifestyle and convenience have combined to make your dream come true.”
The home, set over 33 squares with a high raked ceiling to the main living area, ensures the winter sun filters through the windows providing all year-round natural light.

With outdoor entertainment zones on either side of the central living area you will be able to take advantage of opening the large sliding doors onto the North facing deck and tiled courtyard for entertaining friends and family.The open plan kitchen includes a generous walk in pantry, large island bench and separate breakfast bar and cooking/prep area.
Quality double Siemens ovens and gas cook top and an oversized double fridge space ensure entertaining is a breeze.With four large bedrooms, three with their own ensuites and a fourth guestroom and fourth bathroom, the whole family has their own private space.

The master bedroom has a large ensuite with a beautiful free-standing bathtub next to doors opening onto a small Balinese inspired bamboo courtyard.
All bedrooms include Japanese Haiku timber fans and the north facing two bedrooms also include individual split system heating and cooling units.Outside enjoy both a north-facing entertainment area with a wraparound deck and slate tiles opening onto a grass area for the children to play footy or soccer.

The wouth facing landscaped area is perfect for sitting around the fire pit in the cooler months.The property features a large 9x15m lock up shed with concrete slab floor and a kids built in wooden skate ramp, with the shed connected to a 50,000-litre water tank.
For more information, phone David Sprague on 0434 314 936.

















