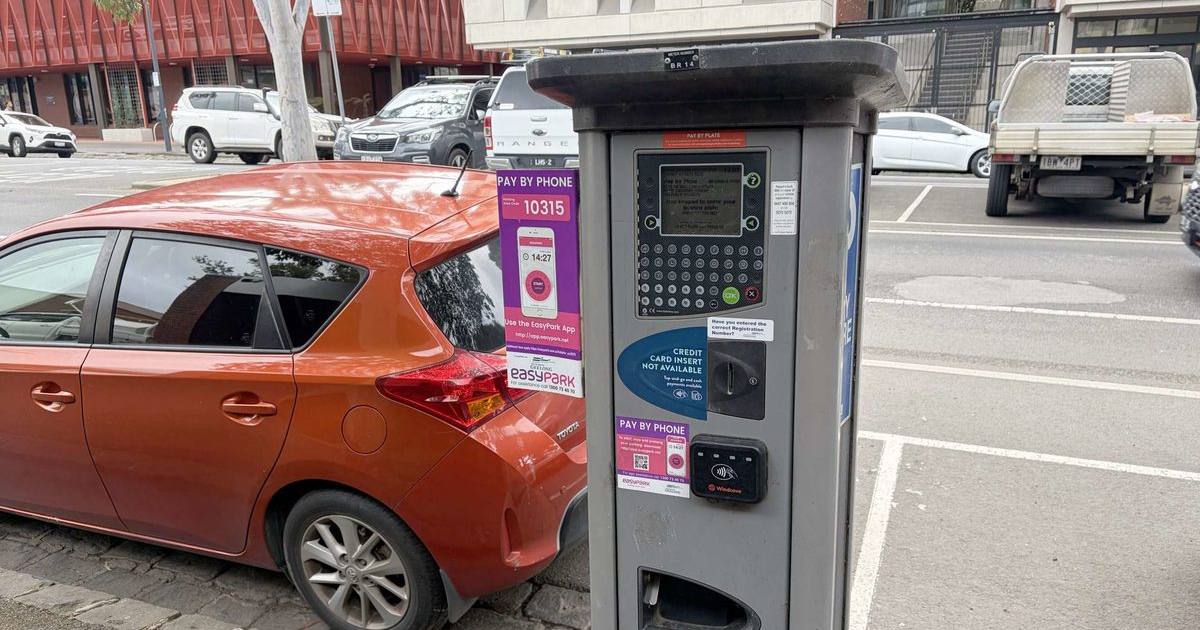Apartment building under planning scrutiny
STATE planning authorities will soon begin consultation on the 84-apartment building that forms the fifth and final stage of the suburb’s Balmoral Quay development.
Rippleside residents have submitted a petition against a proposed multi-storey bayside apartment building as public debate heats up ahead of a coming planning decision.
Developers have already agreed to modify original plans to mitigate key community concerns including overshadowing at Rippleside Park, building design, car parking and view corridors from existing properties.
Julie Hannan-Smith presented a 420-signature petition at last week’s City of Greater Geelong council meeting, which requested that the council “significantly modify plans for the proposed stage five development of Balmoral Quay”.
The campaign’s primary concern relayed to the density of the proposed development, need for traffic strategies to minimise disruption to existing residents especially during construction, and to “maintain the open, quiet ambience and amenity of Rippleside”.
Developers say the submitted plans had changed since consultation with stakeholders including the City of Greater Geelong to address these issues.
“Balmoral Quay has worked closely with council on the stage five planning amendment to optimise density in line with current urban intensification thinking, while minimising imposition to the residents perched atop Rippleside cliff,” a spokesperson said.
“The meticulously designed building is tiered and set back from the boundary to retain the view corridors of the existing permit, deliver zero overshadowing of habitable properties, and minimise shadowing of adjacent parkland.
“The unique position, tucked into Rippleside cliff, creates a low laying multi-storey building with a similar roof height to the only direct neighbouring residences above on the clifftop.”
In its plan submitted to civic planners, developers have increased setbacks to lower floors and streets from a development plan approved for the site in 2005, which they said mitigated the negative sightline and shadowing impacts for neighbours and the nearby Rippleside Park.
A steep slope at the former shipyard means the planned building is three storeys high when viewed from Balmoral Crescent – the same height as recently completed and under-construction projects on the Corio Bay side of the street.
The city agreed to submit the stage five proposal to the state planning minister in November last year for approval.
The application is to build a seven-storey building apartment building at Harbourside Drive, in the development’s south-west corner.
The plan is set to open for community feedback later this year.


















