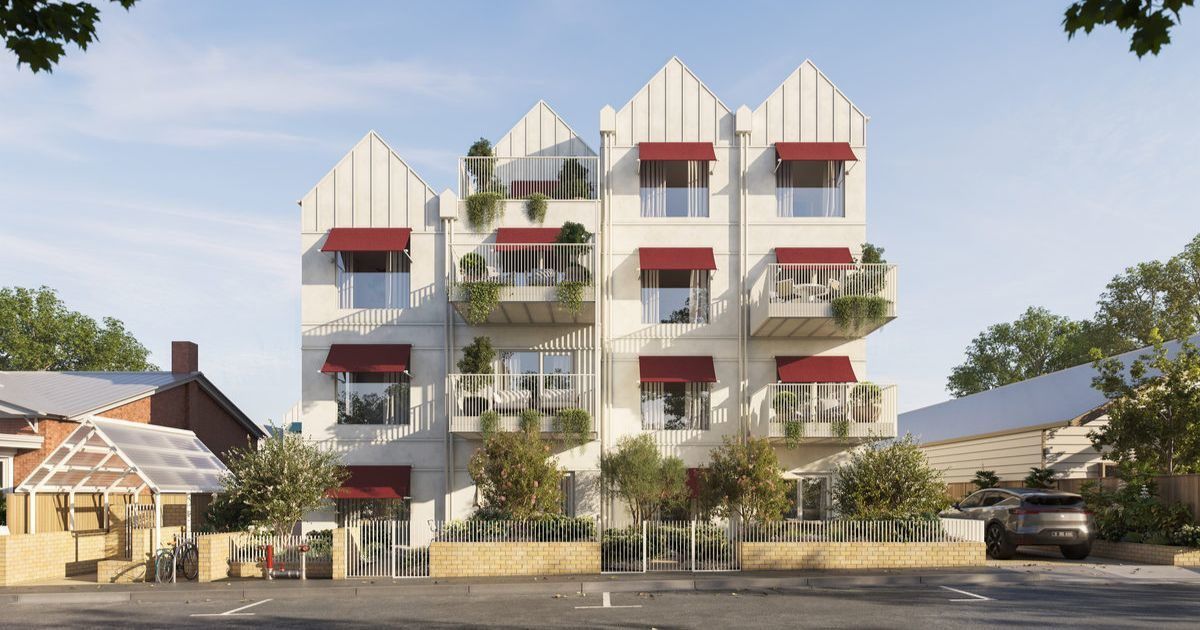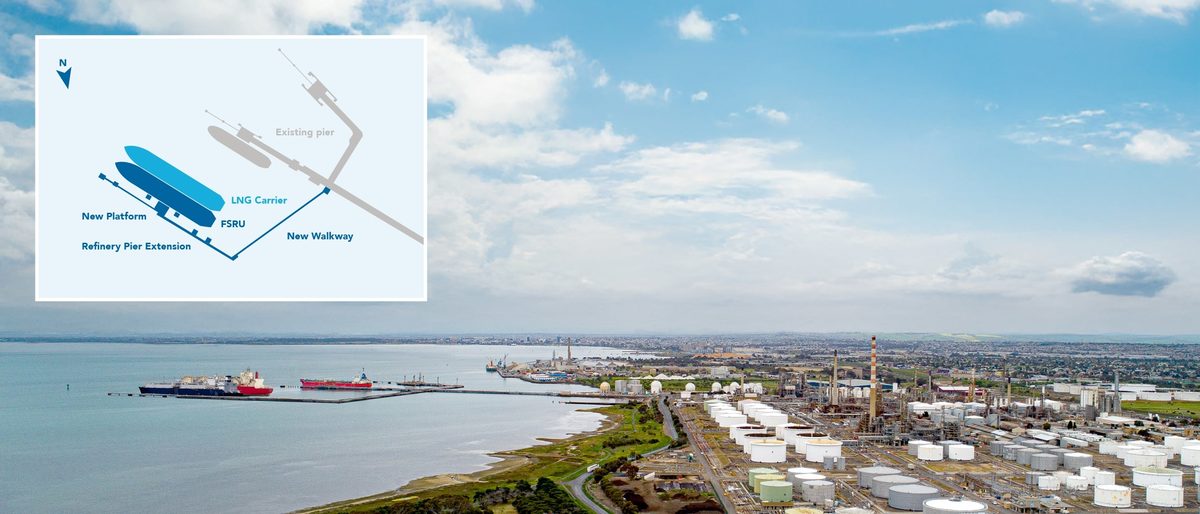Big ideas: Central Geelong Framework Plan to drive city’s future development
CENTRAL Geelong will become denser and taller while protecting its character and heritage buildings under an ambitious new plan now open for public comment.
The Department of Environment, Land, Water and Planning has prepared the draft Central Geelong Framework Plan and proposed planning controls to provide a refresh of the planning framework for Geelong’s city centre and guide future land use and development for the next 30 years.
The city centre’s population is expected to increase from 2,000 now to more than 12,000 in three decades and provide employment and services for more than 35,000 people.
“As Central Geelong is projected to grow substantially in the future, strategically managing this growth is vital for its future success,” the draft Framework Plan states.
“This can be achieved by strengthening connections between emerging precincts and supporting appropriate developments and land uses, which will help to unlock the area’s latent potential and build it into a vibrant and dynamic city for all.”
Central Geelong will be split into eight precincts, covering:
- Major retail and hospitality
- Health and wellbeing
- Arts and culture
- Knowledge, innovation, and learning
- Services
- Inner urban living, and
- Waterfront.
Except for the waterfront, which will not allow buildings higher than four storeys (16 metres), all other precincts will have a maximum height limit of at least six storeys (21 metres), with some precincts (including University Hospital Geelong) to be as tall as 12 storeys (42 metres) and the station precinct rising as high as 15 to 18 storeys (60 metres).
The draft Framework plan notes overdevelopment in Geelong’s city centre will affect daylight access and the views.
“Central Geelong’s proximity to the Bay means that the city is subject to windy conditions which are exacerbated by bulky and poorly designed developments,” the draft plan stated.
“The lack of direction and protection measures in built form and design risks the existing and future amenity of the city’s precincts, streets and laneways.
“Ensuring appropriate development heights and setbacks, as well as requiring a high quality of building design, will protect the amenity of the public realm and make Central Geelong an attractive, interesting and vibrant regional city.”
There are several objectives for how this will be done, including “ensuring building scale and form shares key views and complements the waterfront and the city skyline”.
Towers will be of slender form to contribute to the sharing of views of Corio Bay, and development that encroaches on key views along north-south streets will be avoided.
Another objective is to “retain and protect the fine grain of valued heritage buildings within a network of laneways and preferred character of Retail Core Precinct”.
Buildings must also “respect and celebrate the designation as a UNESCO City of Design by demonstrating a sense of their natural setting, sensitivity to heritage buildings, and high levels of sustainability and architectural merit”.
The Central Geelong Framework Plan Advisory Committee is now collecting submissions until July 7 about the draft plan ahead of making recommendations to the Planning Minister.
To read the draft Central Geelong Framework Plan or make a submission, head to the Engage Victoria website.


















