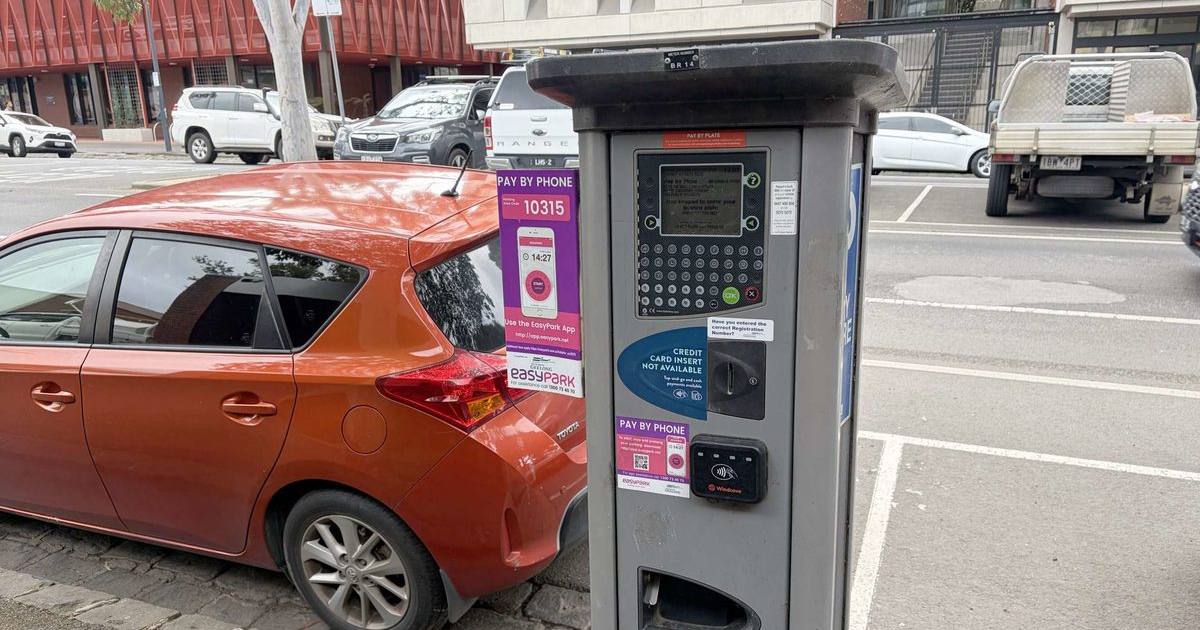21 townhouses planned for Grovedale block
A GROVEDALE housing block would become 21 separate townhouse-style properties under a $7.1 million redevelopment plan.
Planners have submitted a proposal to subdivide and build at 56 Church Street, Grovedale, which is now open for public consultation.
A proposal from architects Cera Stribley would construct nine two-bedroom, 10 three-bedroom and one four-bedroom properties across five separated complexes within the one housing block.
All buildings in the new development would be two storeys to keep with the existing town character, which is overwhelmingly made up of single-storey houses
“Despite zoning provisions allowing for three storeys in this location, an appropriate height of two storeys has been adopted – adhering to the neighbourhood character,” the application stated.
“A central driveway off Church Street is proposed, with garages of each dwelling flanking the driveway.
“Breaks in the built form are positioned along the sensitive interfaces between the subject site adjacent neighbours to the east and west.”
The proposal would also set back buildings by 5.7 metres and nine metres to Church Street, in line with its next-door neighbours, and would also set back from 4.5 metres from the site boundary.
Additional setbacks would also be incorporated into the building’s designs in an effort to reduce visial impact from the two storey buildings.
“Further recesses are incorporated in the built form to separate individual townhouses and create a sense of address,” the application stated.
“Facade elements such as the mitred framing divides the form into individual townhouses and provide visual interest. These take inspiration from the classic pitch roof form of traditional suburban homes.”
The Church Street proposal is open for consultation on the City of Greater Geelong’s planning website until October 21.


















