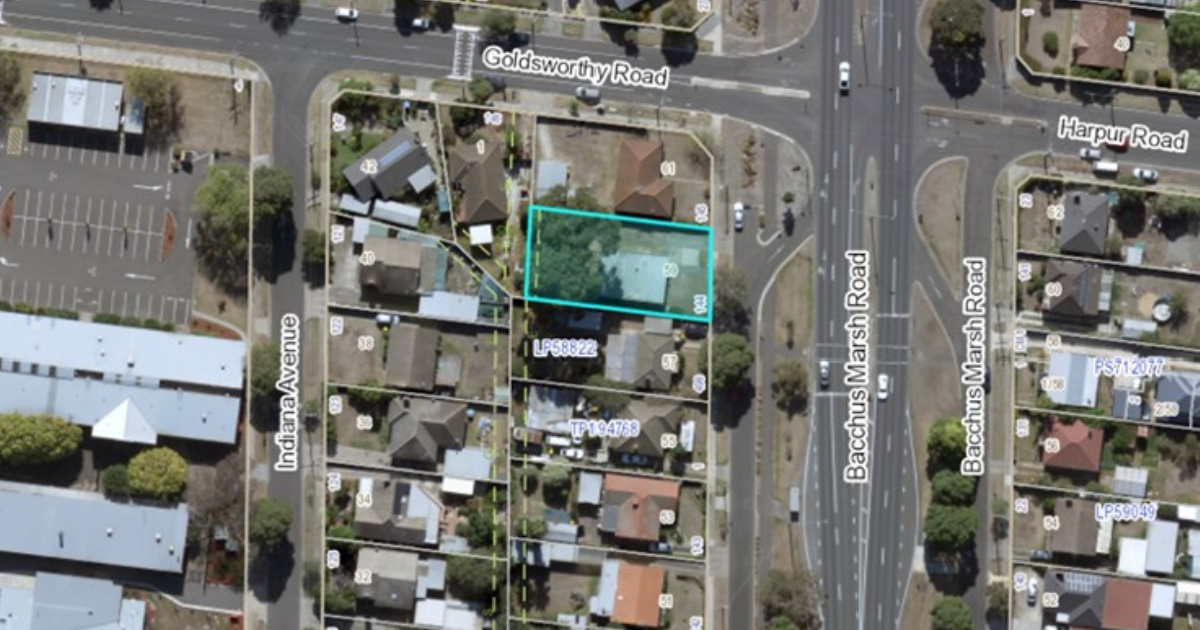Industrial park proposed for Fyansford

An artist's impression of the proposed industrial park 235-265 Hamilton Highway, Fyansford. Photo: SUPPLIED
THE City of Greater Geelong is considering a planning application to create a 34-unit industrial park in Fyansford.
Planit Consulting lodged the application on behalf of Fyansford Commercial Developments Pty Ltd for the project, which would be built at 235-265 Hamilton Highway, close to the Geelong Ring Road
The site, located in the Industrial 1 Zone, is about 9,712sqm in size and presently holds a detached single-storey house.
In its town planning assessment report, Planit Consulting states the site is located in an area with a variety of uses and developments including residential, industrial, rural industry and commercial uses.
“This mix of uses represent a transition from the historical rural residential living use to more industrial and commercial uses which is consistent with the intended use and development direction of this area in Fyansford.”
In the development, the industrial buildings would be designed and modelled on a general warehouse use but capable to accommodate a range of future industrial uses consistent with the Industrial Zone.
Two of the units have been earmarked to include a proposed future café and office on the first floor to service the industrial park.

The units have been designed with a ground floor entrance and roller shutter doors to provide vehicle access and opportunities to deliver stores and other items.
They vary in size and design, with some units incorporating the use of a mezzanine, and the development has an overall height of 8 metres.
Units would be built along the east, west and southern boundaries, with a small number of units located centrally in the site, to enable the development of a loop road to provide access to all units and as well as vehicle access through the site.
A traffic engineering report by Traffix attached to the application found the site had a statutory requirement of 154 on-site car spaces, but the development is proposing to provide only 103 as it will not need as much parking.
“Traffix has undertaken car parking demand assessment as part of their report and determined that the likely car parking demand will be 83 spaces and therefore the provision of 103 spaces have been assessed as comfortably able to meet the expected car parking demand,” the town planning assessment report states.
“Therefore, a reduction in car spaces is supported.”
Public comment on the application closed on October 7.

















