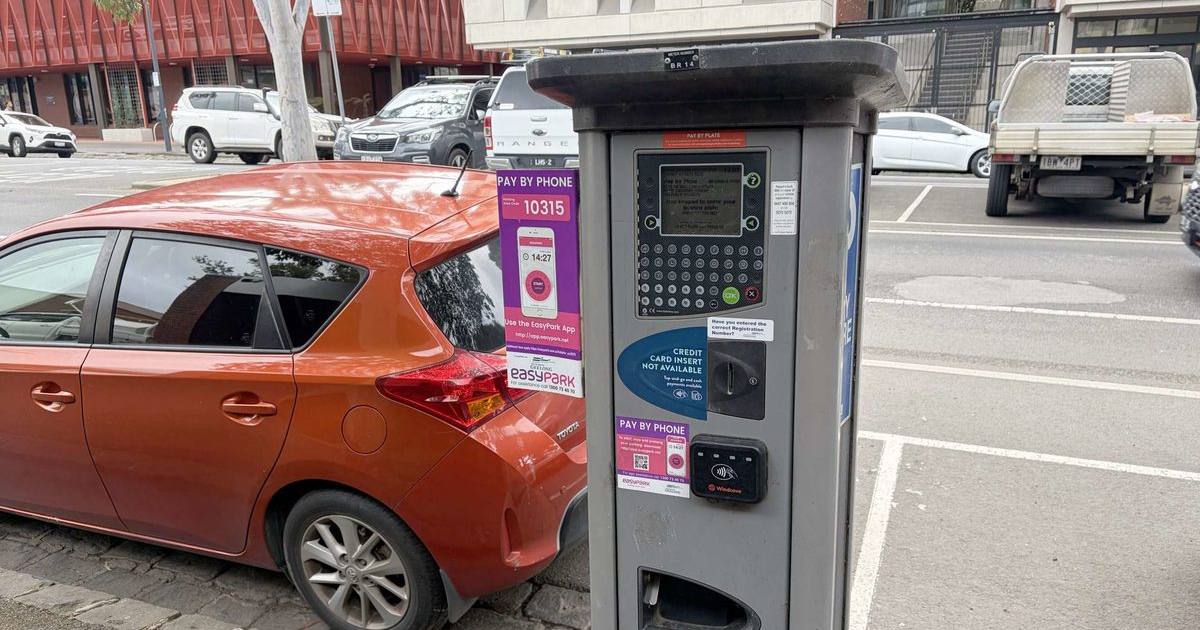Last chance for Saleyards say

The city has released detailed plans for a proposal to turn the former saleyards site into a "flagship" North Geelong development. Photo: CITY OF GREATER GEELONG
THE Geelong communuity have a final chance to have a say on a plan to convert the city’s former saleyards into a high-density housing estate for more than 1000 people.
The City of Greater Geelong has released its planned amendment for the precinct, which aims to create a “flagship community” for residential and commercial opportunities in a current industrial area of North Geelong.
An area bordered by Geelong Golf Club, Thompson Road, Weddell Road and Victoria Street would be rezoned for housing and mixed use with overlay controls under the proposed amendment.
The subject site includes the former Geelong Saleyards and Gateways Support Services in the former Target retail business headquarters.
Sphinx Entertainment Centre is also part of the plan, and is proposed to be rezoned from Industrial Zone to better reflect its present use.
The city has released dozens of documents relating to its plan as part of the exhibition, which details housing policies, development zones, heritage overlays, environmental assessments and implementation strategies.
The plan proposes including at least 25 social housing properties from a total of an estimated 660 dwellings in the precinct.
The city’s strategy allows for building heights of up to six storeys, despite feedback during earlier consultation that the limit was too high.

The plan indicates buildings above four storeys “should be designed to minimise the visual impact of the upper levels”.
It also includes a “Bluestone Park” area, which is designated green space that would incorporate remnants of the former saleyards to respect the area’s heritage.
The development would also connect Thompson Road and Weddel Road through shared use paths, include open space and wetlands areas, and mixed use zones that incorporate commercial opportunities such as retail with the high-density development.
The city released a draft of its plan in May 2020, which it adopted in June 2021 to prepare a planning scheme amendment.
The plans are open for public feedback until Monday, July 25 online at the council’s website.

















