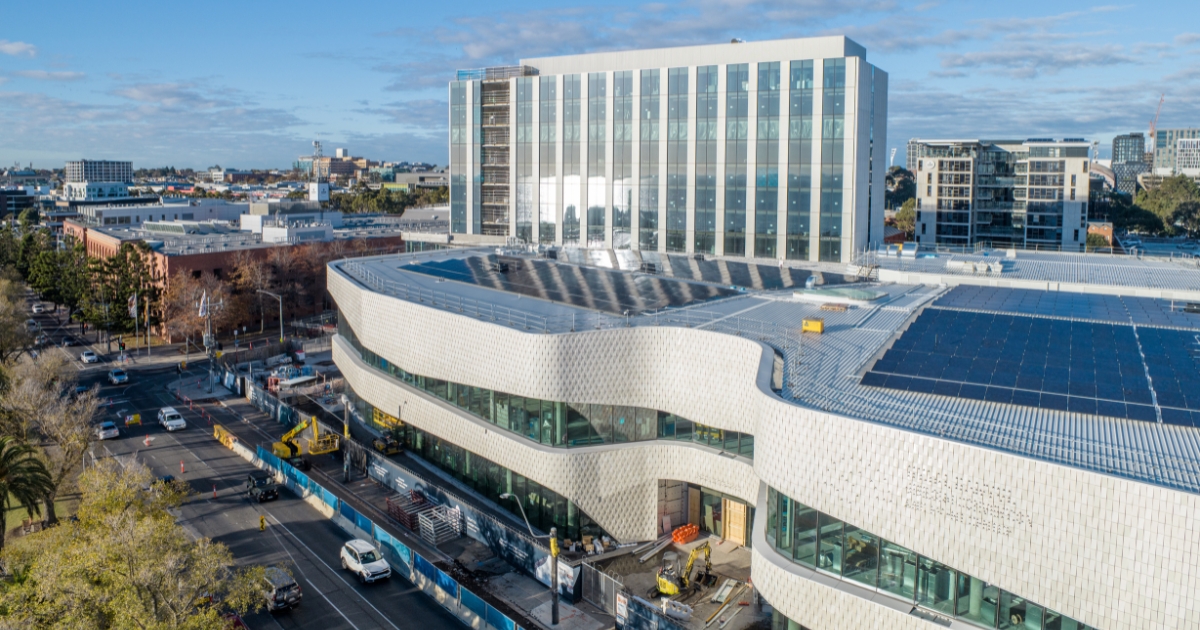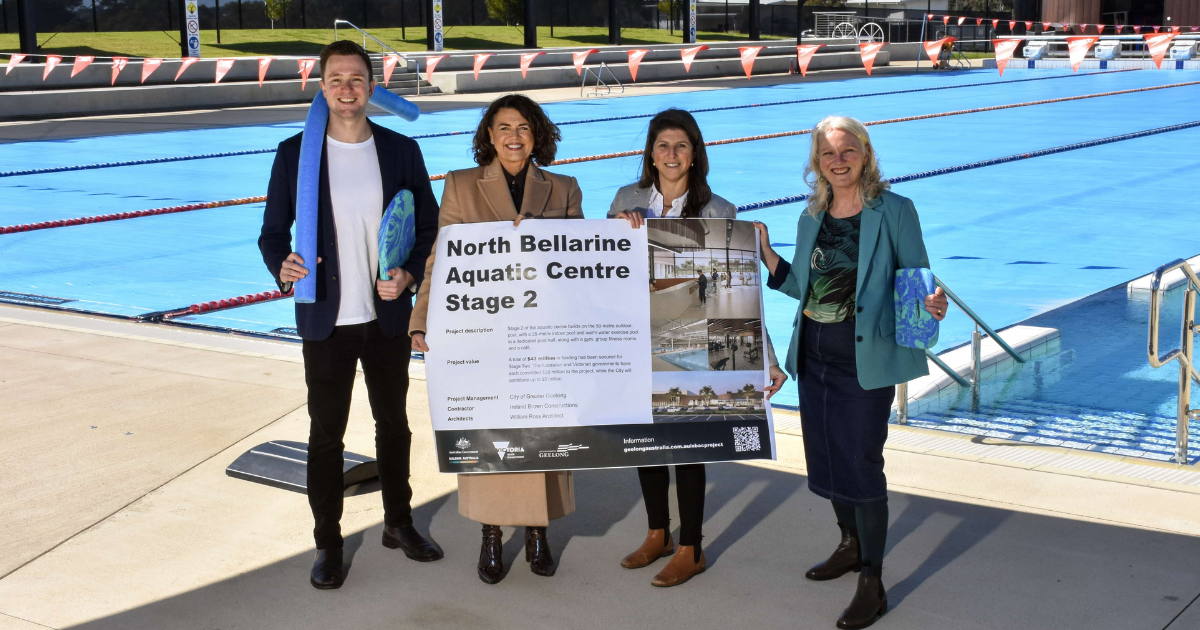Major Lara development makes a second attempt

A total of 84 dwellings have been proposed on the Manzeene Village location following failed attempts to develop the land five months ago.
AN APPLICATION for a major development in Geelong’s north has been re-lodged less than five months after initial plans were rejected by VCAT.
Oreana Property Group first lodged its proposal to develop Lara’s growing residential area in December 2019, when it submitted plans to build 89 new dwellings in the Manzeene Village.
The projected $11.2 million dollar project received 53 public objections raising concerns over the density of the development.
These concerns were later shared by VCAT, who dismissed the application in November 2020.
Under the amended document the proposed village would now feature 84 dwellings at an estimated cost of $10.3 million.
The proposed site is 21,950 square metres and borders Patullos Road, O’Hallorans Road and Manzeene Avenue.
In the application it states the current use of land is occupied by two temporary buildings associated with residential sales but otherwise vacant with minimal existing vegetation.
The previous plans were not supported by the City of Greater Geelong or the tribunal with the application stating, “Council officers decided to support the application subject to conditions, however the application was not supported at a Planning Committee Meeting”.
“More recently, the application was heard by the Tribunal under Section 79 of the Planning and Environment Act (1987), and no permit was granted.”
The tribunal raised concerns over the continuous built form, lack of landscape with minimal use of native vegetation as well as a lack of transition in lot sizes.
Planning documents have claimed to address the key issues raised in last year’s tribunal ruling by reducing the number of dwellings per ‘pod’ to four as well as the inclusion of a landscape buffer with communal open spaces and native and Indigenous planting.
In total 79-single storey dwellings have been proposed with the exception of four double storey houses to be located on the comer of Patullos and O’Hallorans Road.
The revised proposal further compromises of 41 two-bedroom, 31 three-bedroom and 12 four-bedroom homes on lot sizes ranging from 118sq m to 283sq m.
“The proposed dwellings are either attached or semi-attached and is contemporary in style, comprising hipped roofs with materials and finishes drawn from a neutral palette including face brickwork, rendered finish, Weathertex cladding,” the proposal said.
A communal open space has been included in the redevelopment with plans to include a vegetable garden and seating areas.
The public will have until May 1 to lodge submissions in response to the revised plans.

















