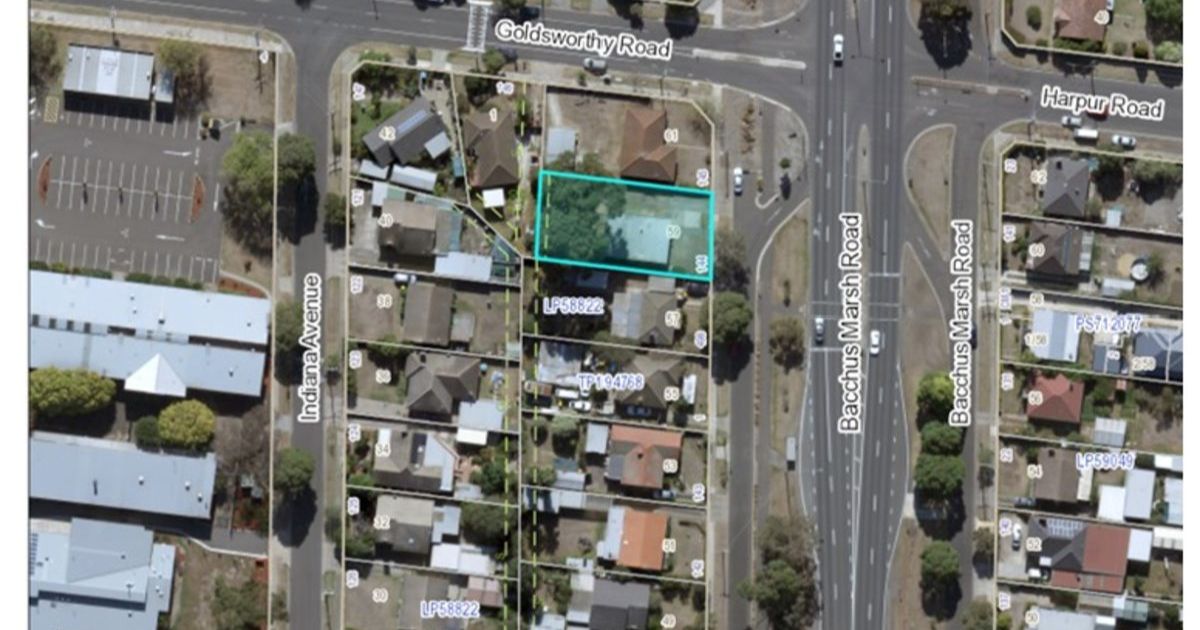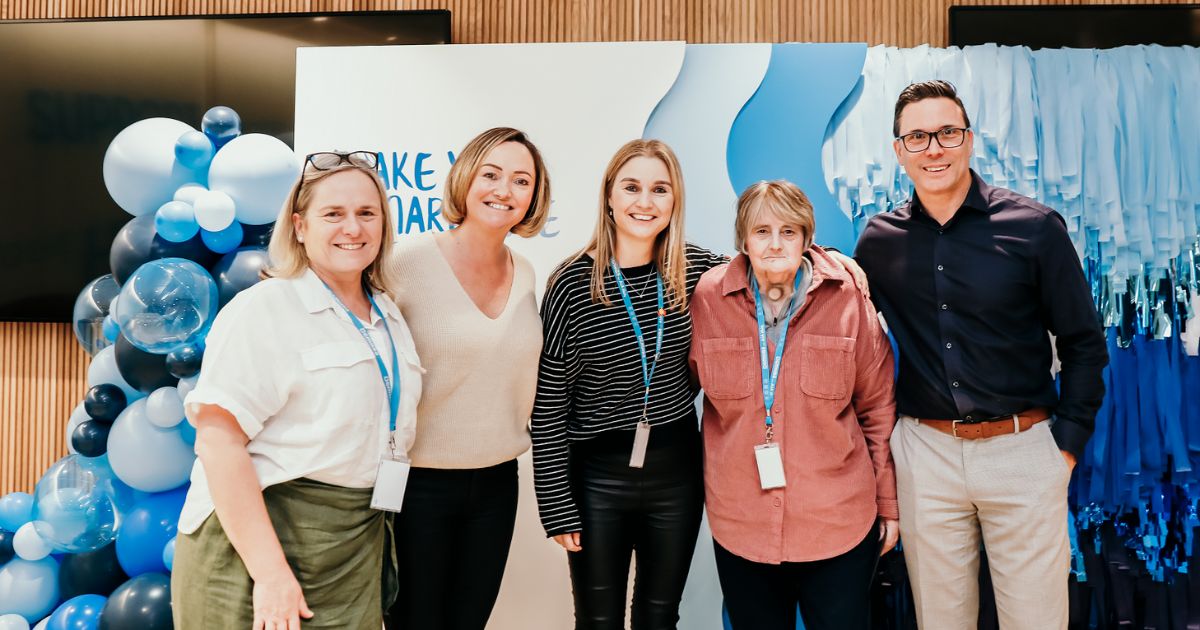Photo studio plans upgrade into new development

This artist's impression shows what the new office and warehouse at 148-154 Marshalltown Road could look like. Image: SUPPLIED
THE existing home of Arthur Reed Photos would be knocked down and become part of a new development worth nearly $5 million proposed to be built in Grovedale.
The application was originally lodged in September 2023 but the proponents have since submitted some amendments to their plan for the site at 148-154 Marshalltown Road with the City of Greater Geelong.
Located in the Industrial 1 Zone, the 7,316sqm site presently holds a large warehouse home to Arthur Reed Photos but is otherwise vacant.
According to the town planning report prepared for Briclok Building Design by Context Planning, the $4.85 million development would have two two-storey blocks, with an office (to be the new home of Arthur Reed Photos) and three warehouses in the front building.
In the office, the ground floor would contain a reception area, meeting room, production area, photo studio, toilets, storage and loading facilities, with a staff lunch room, meeting room, seven offices and balcony on the first floor.
“The continuation of the existing use and proposed warehouses are clearly appropriate both in the context of the mixed use nature of the locality and also the purpose of the zone and policy framework in all aspects,” the town planning report stated.
There would be five smaller warehouses in the second building.
Each of the warehouses, which are being designed to accommodate individual tenancies, would have its own internal loading bay area, office, toilet, kitchen and mezzanine area.
The front three warehouses were originally intended to each function as a restricted retail premises (RRP).
In their amendment responding to feedback from the City of Greater Geelong, Context Planning has agreed to remove the RRP designation but is not in favour of another suggested change.
“Council has also suggested that in the long term, the use of the office (photographer service) might not be required and that is should transition and accommodate different types of warehouses or industrial activity to support the local area,” a letter from Context Planning to the city stated.
“To require a building to be designed to ‘transition’ to an industrial use is taking a significant narrow view of the zone and policy provisions, in this case is not what has been applied for, and is in our opinion beyond what is considered to be a reasonable request for more information.”
The public notification period for the application closes on January 26.
For more information – Design plans

















