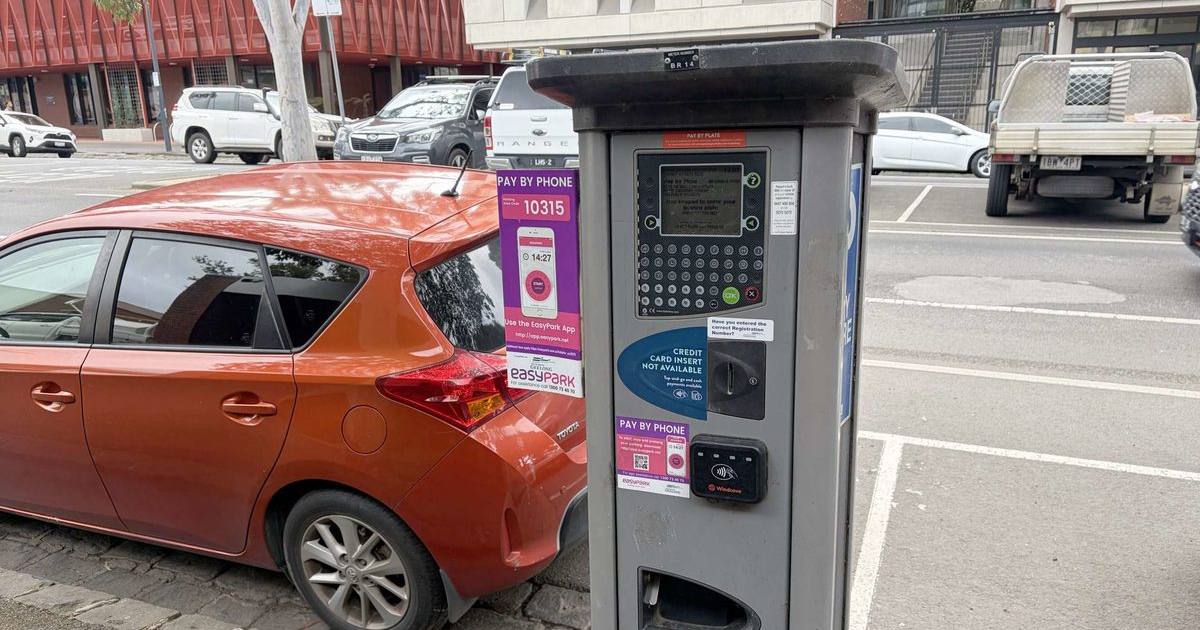SALEYARDS SUPPORT: Independent panel backs North Geelong development plan

An aerial concept illustration of the redeveloped Saleyards Precinct. Photo: CITY OF GREATER GEELONG
A STATE planning panel has supported a proposal to build an urban village at the former Geelong Saleyards site as the City of Greater Geelong council prepares to make a final decision on a planning amendment.
Planning Panels Victoria had handed down its report on the city’s development plan to eventually house up to 1,300 people, suggesting tweaks and providing preferred planning provisions for the concept.
The city sent its proposed development plan to a state planning panel last year, with the assessors finding “strong strategic justification” for the proposal returned to the city at the end of last month.
“Infill development is a core element of Greater Geelong’s strategy to accommodate growth,” the panel’s report stated.
“Opportunities for infill development should be capitalised upon where they are available.
“The amendment provides the framework for this opportunity to be realised.”
A city planning report is set to go before the council in the first half of this year, when councillors will vote on accepting the amendment
If adopted, the city would request approval from the Planning Minister to legislate changes and implement the land’s rezoning, paving the way for specific development plans.
Councillors have previously backed the idea to create a residential development at the former Saleyards site, which has been promoted as a future centrepiece of Geelong’s north and a key strategy to provide more diverse housing for the growing city.
“It [is] the most unique in-fill site we have in Geelong for high-density housing,” Cr Anthony Aitken said in September.
“This site deserves to be our high-density showcase in Geelong… and where we provide affordable housing and apartments.”
The precinct would have a maximum building height of 10 storeys, after a last-minute change to the planning framework from councillors in September last year.
The area would have “preferred maximum building heights” of four to six storeys. Buildings exceeding this limit would be subject to additional planning controls around design, amenity impacts and streetscape impact.
Elements of the former saleyards are proposed to be retained, such as bluestone drains and restoration of existing buildings.
At least 10 per cent of the North Geelong precinct would be open space, in line with Geelong development guidelines, and five per cent of properties are proposed to be for affordable housing.
The planning panel also recommended the amendment include a minimum benchmark for housing density, suggesting at least 60 dwellings provided per developable hectare – within a range generally considered medium density, characterised by use of multi-unit and semi-detached housing.
The Geelong Saleyards has been touted as a potential development site since shortly after livestock sales ended in 2018.
Infill development is anticipated to cater for up to half of Geelong’s population growth in the next 25 years, when the city is expected to be approaching 500,000 residents.

















