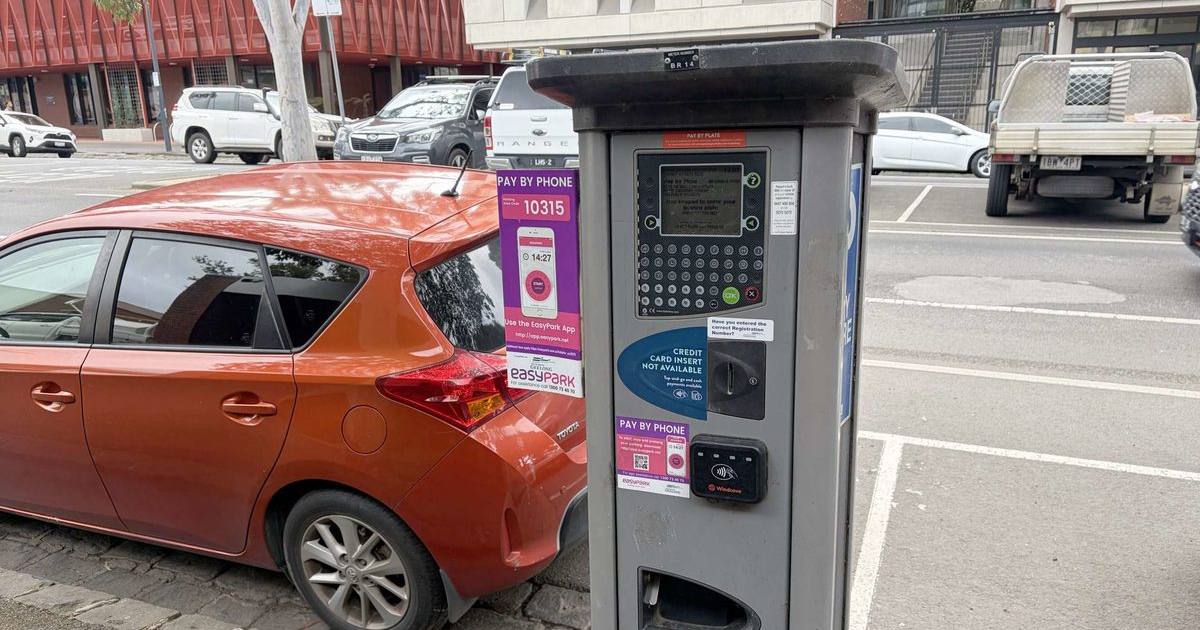Townhouse plan for Belmont house block
A BELMONT house block would be converted into a $1.5 million townhouse development under plans submitted to the city of Greater Geelong.
Developers would build two double-storey townhouses at 11 Cublin Avenue, knocking down the single-storey weatherboard home to make way.
The plan would use mixed materials in its build, including render and timber weatherboard, which is described as a “moderate” level of change to the surrounding character of the neighbourhood.
The proponents say the proposal matches the existing character of the Belmont area, which includes a mix of one and two-storey buildings, and would fit in with city policies aimed at increasing options for more housing supply within the areas existing character.
“The subject land is located within a residential neighborhood; therefore, the site presents an opportunity to introduce suitable housing diversity while respecting the existing and preferred neighborhood character of the area,” documents stated.
“The site and its context provide a good opportunity for the proposed level of development.
“The design is well resolved, has a high level of architectural quality and has its strong elements located in the appropriate places across the site.
“It will be aesthetically pleasing and will have a high-quality mix of materials, colors and finishes.”


















