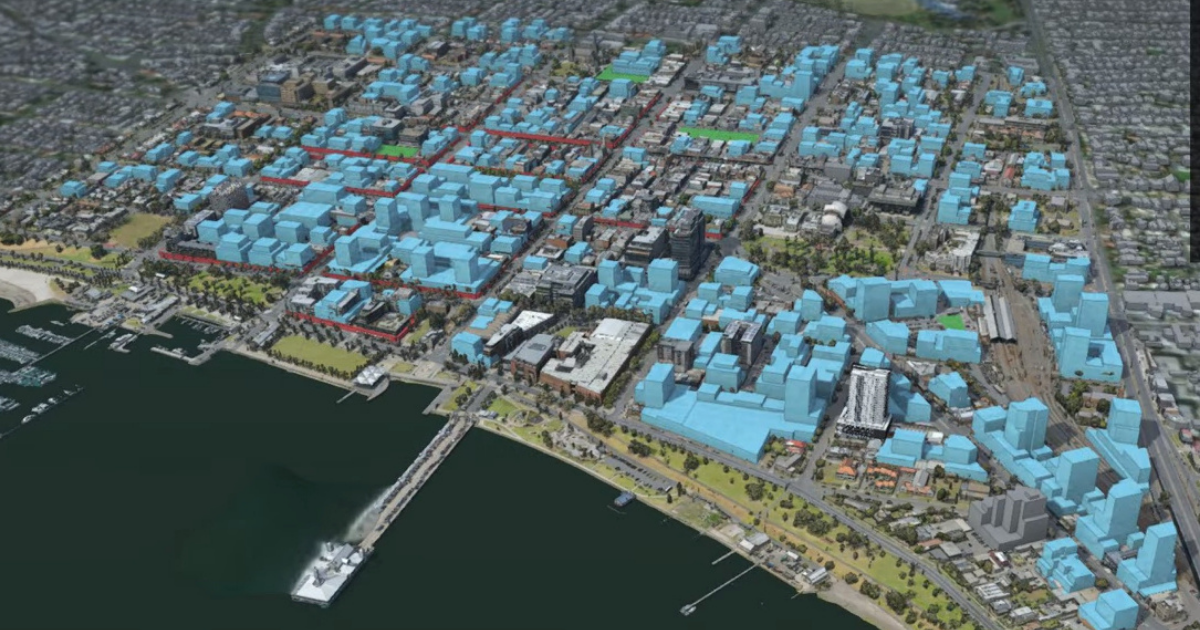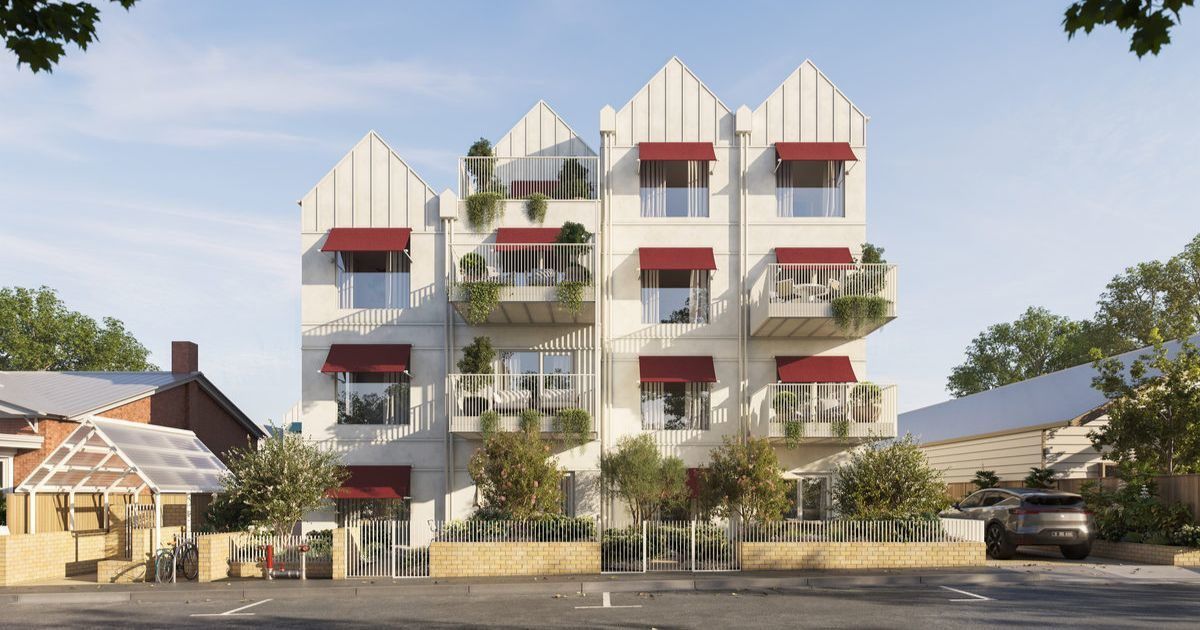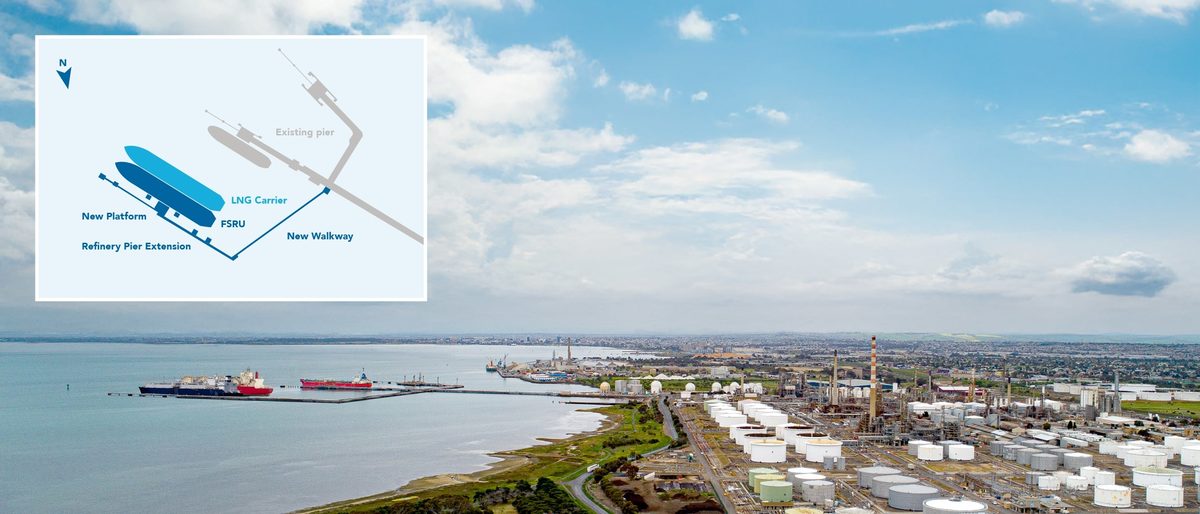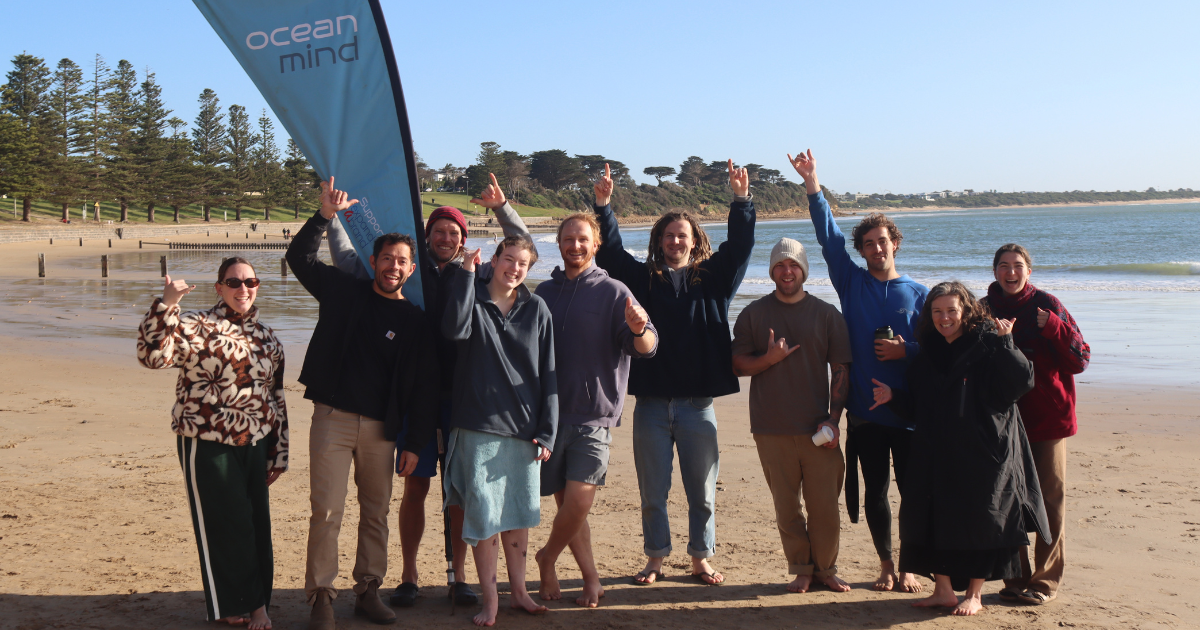Wait continues for final Central Geelong Framework Plan

An indicative render of how Geelong's CBD would look in 30 years' time under the Central Geelong Framework Plan. Photo: SUPPLIED
MORE than 140 submissions were made about the ambitious vision for the future shape and height of Geelong’s CBD, but it is not known whether the feedback has affected the final, yet-to-be-released plan.
The Advisory Committee to the draft Central Geelong Framework Plan and draft planning amendment has submitted its report to the Victorian Planning Minister, but its recommendations have not been made public.
Announced in May 2021, the plan – prepared by the Department of Environment, Land, Water and Planning (DELWP) – aims to provide a refresh of the planning framework for Geelong’s city centre and guide future land use and development for the next 30 years.
The city centre’s population is expected to increase from 2,000 now to more than 12,000 in three decades and provide employment and services for more than 35,000 people.
The Planning Minister appointed the independent Advisory Committee to review the draft plan and proposed planning controls, and prepare advice for their strategic basis and merits, and possible improvements.
The committee opened submissions on May 25 and closed them on July 7, held public hearings (via Zoom) in September and October, and was expected to submit its report 40 business days after the close of hearings.
Earlier this month, a DELWP spokesman said the deadline was met, as the Advisory Committee “provided its report to the Minister for Planning on December 23”.
“The Minister will consider the report and the committee’s recommendations.”Any planning scheme amendments are expected to be finalised by mid-2022.
“DELWP received 148 written submissions, comprised of about 900 discrete responses.
In its summary of responses, DELWP stated “submissions were generally supportive of the intent of the CGFP”.
The topic of “built form – height” received the most responses (114), followed by “transport – general or other” (99), “general” (90) and “built form – general or other” (85).
The City of Greater Geelong council’s submission generally supported the draft plan and planning amendment, but noted concerns regarding the bus interchange and a lack of information on alternative routes as part of its relocation.
The city also raised a future rail link to Avalon Airport, which was missing from the plan, and a lack of strategies and actions for the Geelong railway station, rail and bus connections.
According to the draft plan, Central Geelong will be split into several precincts, covering:
Major retail and hospitality
Health and well-being
Arts and culture
Knowledge, innovation, and learning
Services
Inner urban living, and
Waterfront
Except for the waterfront, which will not allow buildings higher than four storeys (16 metres), all other precincts will have a maximum height limit of at least six storeys (21 metres), with some precincts (including University Hospital Geelong) to be as tall as 12 storeys (42 metres) and the station precinct rising as high as 15 to 18 storeys (60 metres).
To read the draft Central Geelong Framework Plan, head to engage.vic.gov.au/CGFPAC

















