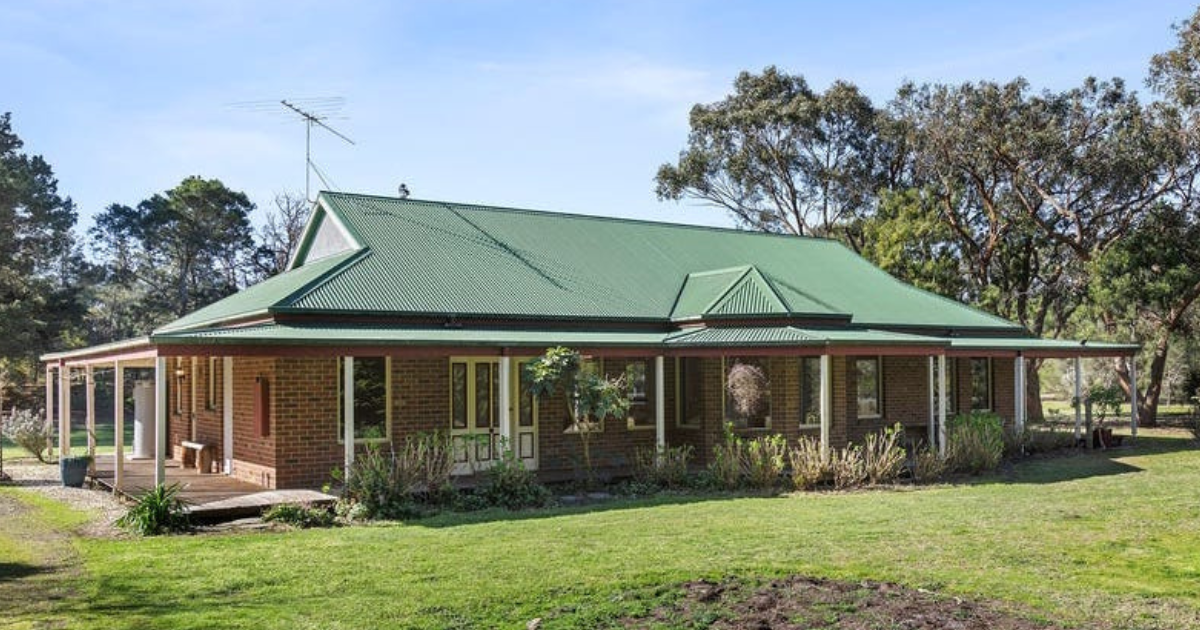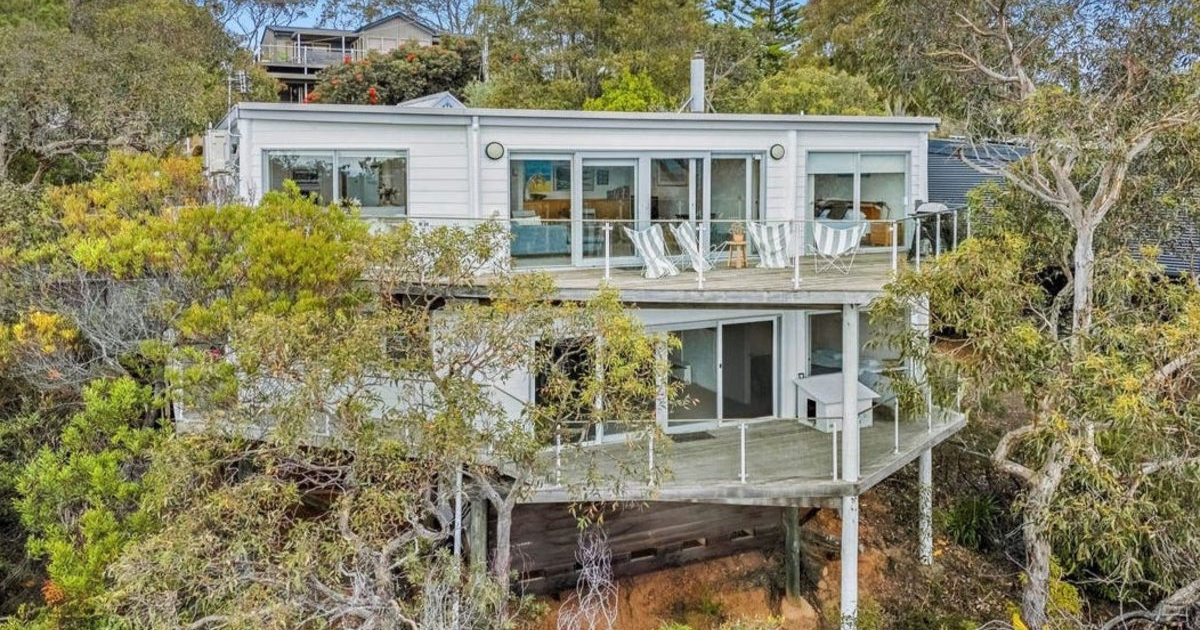$300m Balmoral Quay development back in play under state fast-track program
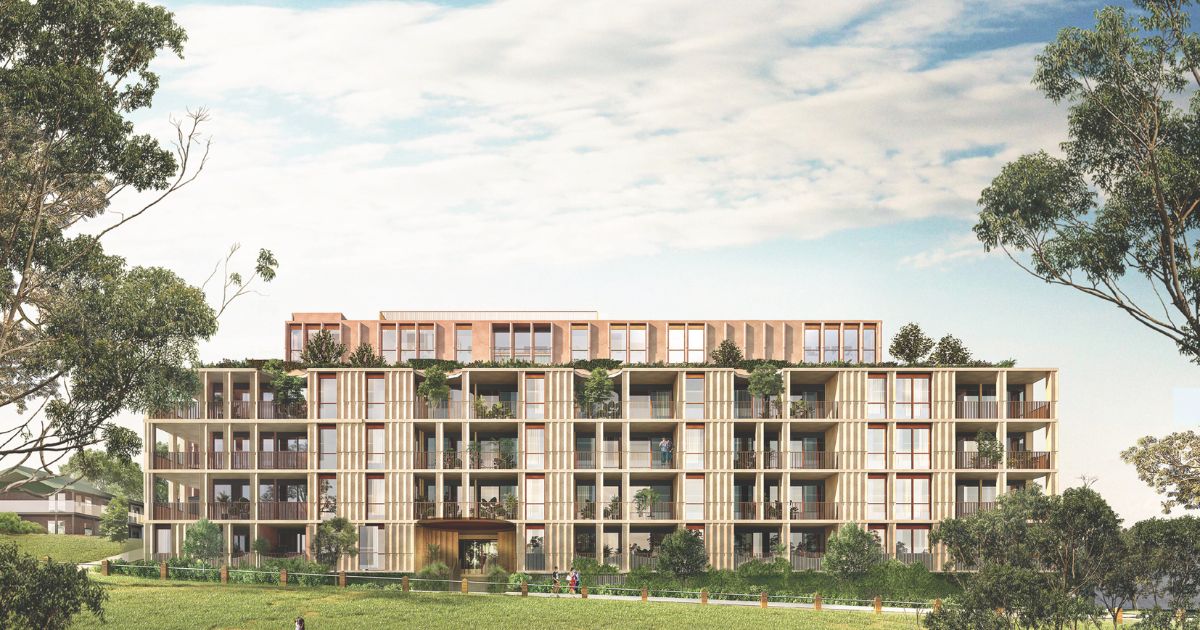
Balmoral Quay's stage five application, now at the minister's office, proposes 83 diverse one, two and three-bedroom apartments, 135 car spaces and 115 bicycle spaces.
A MAJOR residential project in Geelong’s Balmoral Quay development has been referred to the Minister for Planning under the Victorian government’s development facilitation program (DFP) — a fast-tracked planning process aimed at stimulating the economy, creating jobs, and boosting housing supply.
The proposal, which forms the fifth stage of the Rippleside waterfront precinct, is now being considered through this streamlined assessment pathway, which allows for ministerial approval outside of the usual council process.
Since the City of Greater Geelong rejected Balmoral Quay’s stage five development application for 80 plus apartments more than a year ago, there has been significant pressure at both state and federal level regarding the implementation of the federal government’s commitment to build 1.2 million homes in five years.
This housing policy has a direct flow down impact to state and local governments, which have been directed to step up a gear or risk intervention.
After rejecting the original proposal in July 2024 — despite the recommendation of an independent planning panel — Geelong councillors have now seen the revised plans bypass their consideration, with the applicants submitting the final stage of the $300 million Balmoral Quay development directly to the planning minister via the DFP progress.
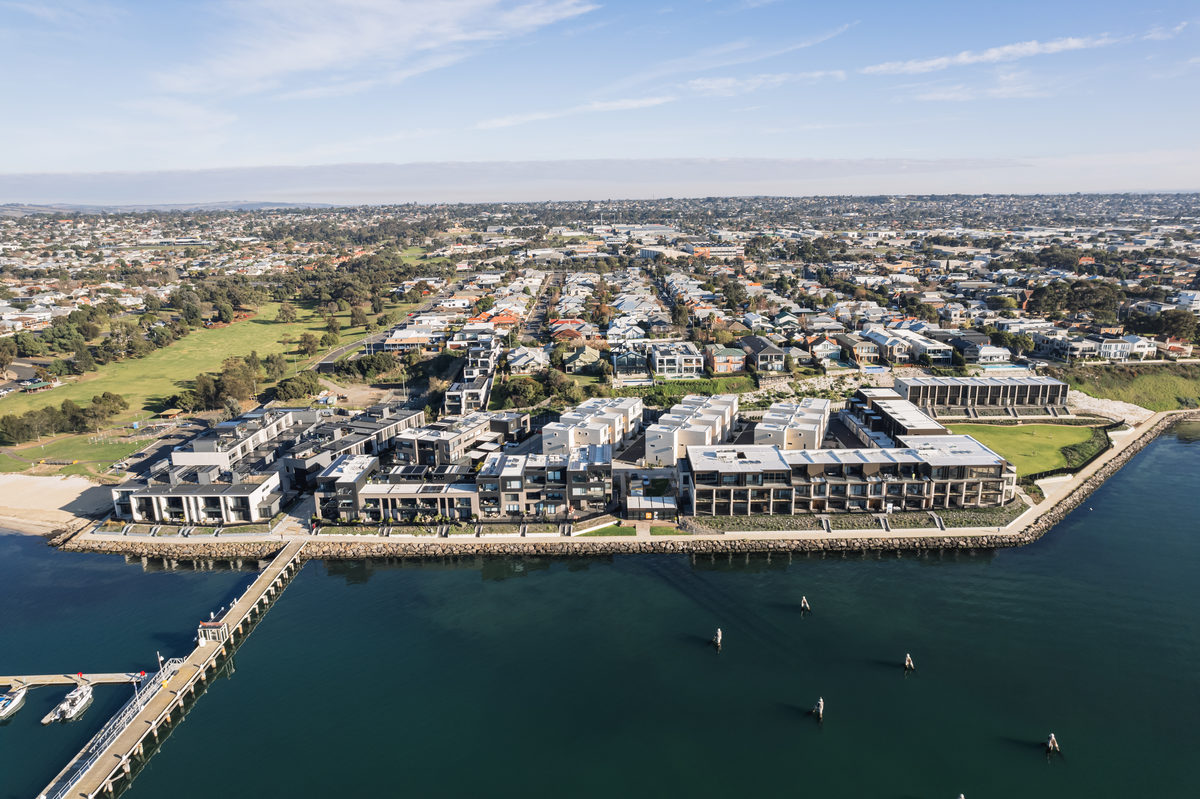
The updated proposal includes 83 apartments across seven storeys, along with 135 carparks and 115 bicycle spaces.
Balmoral Quay development director Theo Axarlis said the amendment represents the culmination of five years of extensive consultation with council officers, referral authorities, and the local community.
“It responds directly to the favourable recommendations of the state government planning panel, as well as subsequent Department of Transport and Planning (DTP) requests raised through the planning process.
“The revised submission is now sitting with the minister’s office, and we look forward to a timely consideration of this landmark project, that will bring significant opportunity to the Geelong region.”
The developers say the mid-rise building was designed, from the outset, with tiered setbacks to reduce its residential scale, avoid neighbour overshadowing, and preserve view corridors established under the existing 2005 permit.
The latest plan, they say, further responds to community feedback and adopts planning panel recommendations by reducing building bulk along Balmoral Crescent and enhancing south-eastern view lines, with the height of the building and façade to align more closely with that of the streetscape.
“Residents of Balmoral Crescent will also benefit from improved view lines created by the design’s deep terraced frontages and generous building setbacks,” Mr Axarlis said.
“The corner of the building has been opened up with new wrap-around balconies, creating a stronger visual connection to Rippleside Park, consistent with the panel’s direction.”
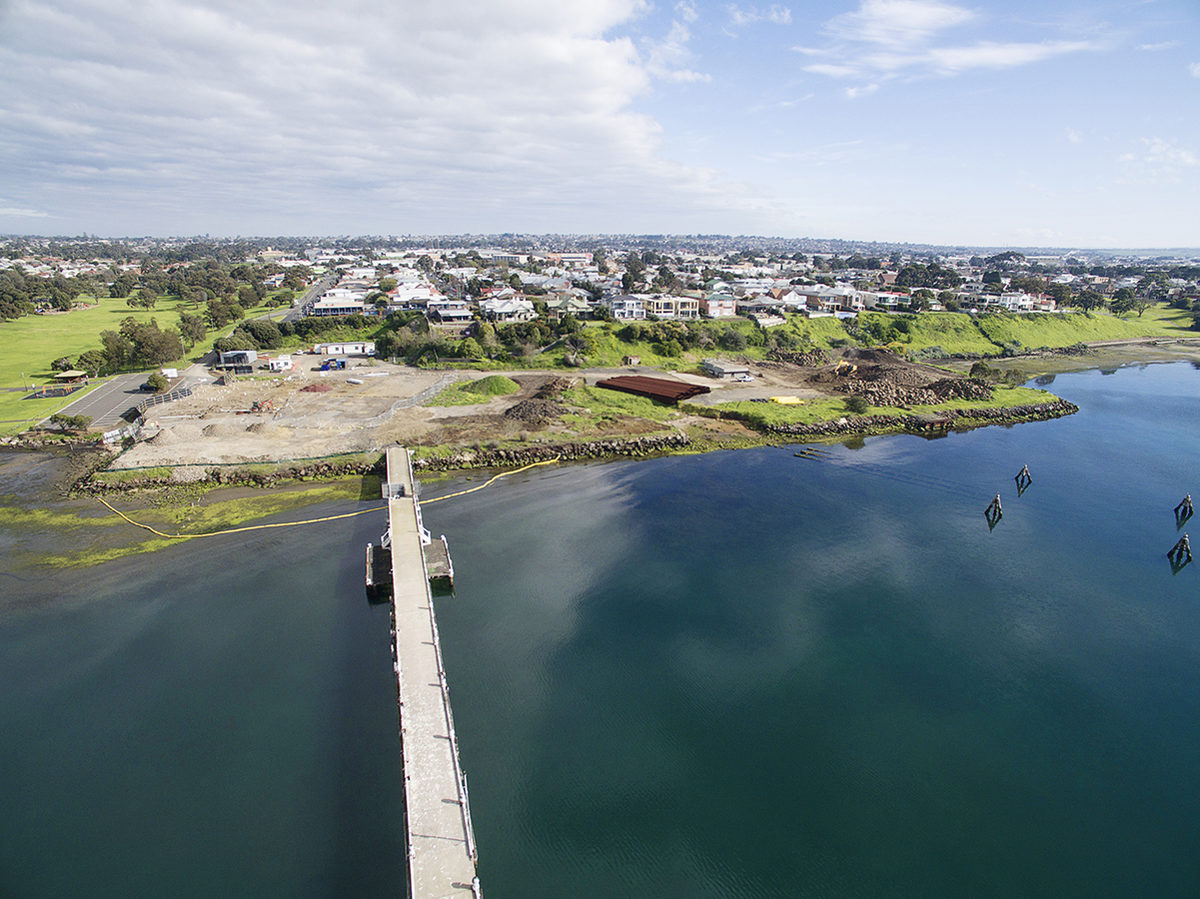
The final stage of the development, Mr Axarlis said, also provides an opportunity to address the city’s growing need for housing diversity close to jobs, services and public transportation.
“In every respect, this final stage aligns with the city’s revitalisation and strategic growth direction, meets sustainable building benchmarks, enjoys abundant open space – including our $8 million substantive public foreshore renewal – and is in character with the luxury townhome and apartment neighbourhood within this contemporary waterfront enclave.”
As part of this $8 million investment in the public realm surrounding the development, the Rippleside and St Helens beaches have been renourished and connected by a 6,500sqm waterfront promenade, while the existing pier has been refurbished as part of the new Balmoral Quay floating marina.
“The Rippleside community now enjoys enhanced waterfront amenity and connectivity, with the transformation of previously barren land north of the precinct into a 3,200sqm landscaped park also significantly improving views from above residences,”Mr Axarlis said.
If approved, the final stage of the precinct will be located on approximately 4,000sqm of land at 1 Harbourside Drive, Rippleside.










