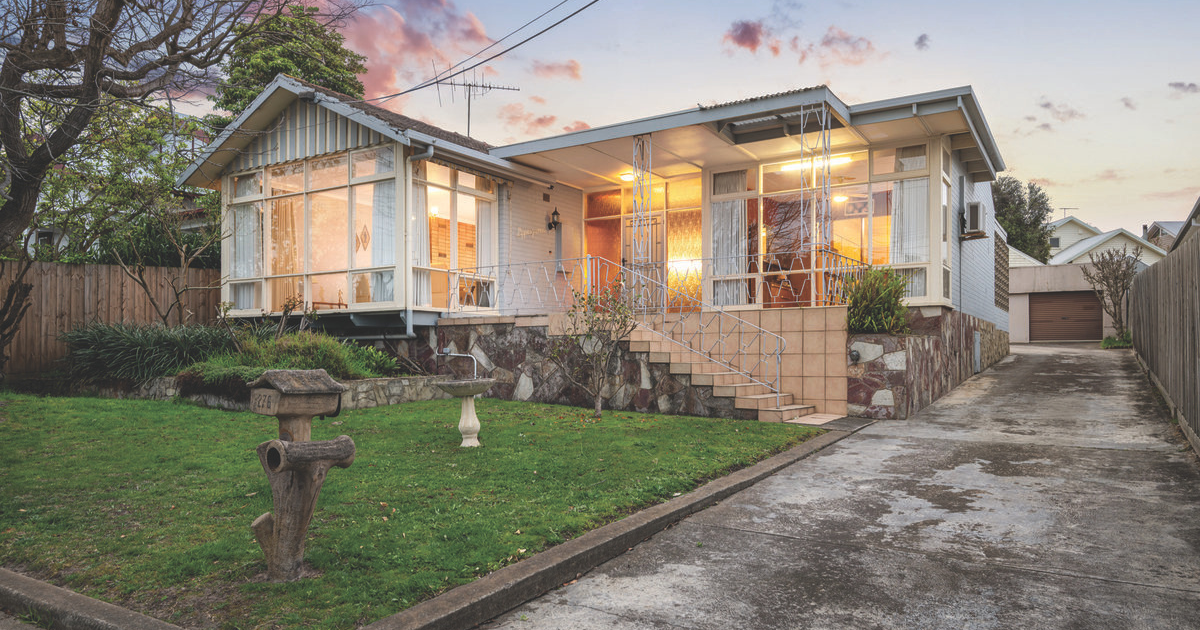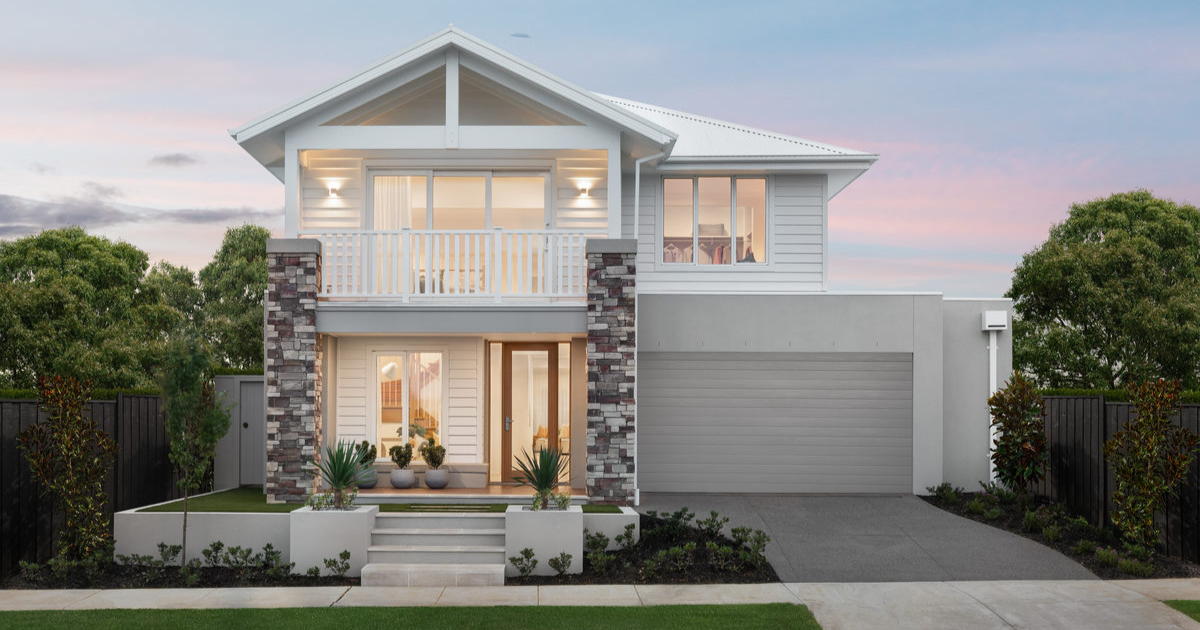Brand new bayside living

These townhouses at 1, 2 & 4 /109 Clifton Springs Road offer exceptional potential for buyers seeking sophisticated permanent living, a luxurious weekender, or an outstanding investment opportunity.
A Clifton Springs development, now under construction by Silvercon Constructions, is set to offer the best of executive townhouse living just a short stroll from Drysdale’s town centre.
In a new display of contemporary design in an enviable bayside location, this soon-to-be completed development sets a high benchmark for living and entertaining excellence. With construction currently underway on these three double-storey residences at 1, 2 and 4 /109 Clifton Springs Road, they offer exceptional potential for buyers seeking sophisticated permanent living, a luxurious weekender, or an outstanding investment opportunity.
The sought-after location also neighbours a park with playground, is within walking distance of Drysdale’s amenities and is just a few minutes from the area’s first-rate recreational activities.
Bellarine Property, selling agent Lee Martin said the agency was excited to bring this development to market.
“It’s the first time we’ve seen large townhouses hit the market in Clifton Springs, and these types of developments have proven very popular across other townships of the Bellarine recently.

“Each residence will be private, spacious and offer a high quality fit-out across both levels. “Being walking distance to the cafes and shops of Drysdale is another huge plus.
“The owners have told us that they love the bright, sun-drenched interiors that lead to private outdoor zones, creating individual havens for easy indoor-outdoor living.
“They also highlight that the proximity to the Drysdale village, schools and the bay will make for the perfect coastal lifestyle, with very little maintenance required.”
Due for completion in early 2023, this exclusive development offers three luxury residences, custom built by Silvercon Constructions, that boast refined coastal luxury with premium finishes and quality appliances.
Considered floorplans comprise a spacious layout comprising of approximately 26-28 squares with dual living, providing room for the whole family to enjoy. The double-storey layout includes a luxurious master suite with walk in robe and ensuite, plus three additional bedrooms all with built-in robes.
Two of the homes offer reverse living, allowing you to choose a floorplan to suit your needs. North-facing indoor and outdoor living capture glimpses of Corio Bay, while extensive glazing harnesses an abundance of natural light.

An open plan living, kitchen and meals accesses private exterior decks via sliding doors and the showpiece kitchens boast stone benchtops, including waterfall island with breakfast seating, boasting a Kleenmaid 900mm black glass gas cooktop and multifunction electric wall oven, fixed undermount SS rangehood, and Franke double sink.
The luxe family bathrooms have a freestanding bath, shower, vanity and separate WC.
Timber accents add natural interior warmth, to complement sleek black fittings and aluminium windows.
There is blackbutt flooring at two homes, with highland oak flooring to the third.
Split system heating and cooling add to all living areas, plus ceiling fan to main living/dining.
Double lock-up garages with internal and rear access feature Colourbond sectional doors.
Additional premium features include double glazed windows and sliding doors, stone benchtops to all wet areas and high ceilings throughout.
Low maintenance gardens with rainwater storage and Rockvale pathways add to the relaxed coastal feel.
Keep the kids entertained with the neighbouring Sundial Drive Reserve and playground. A host of recreational options are all just minutes away, including Clifton Springs Boat Ramp, golf course and The Dell.
For more information, phone 0400 957 839.

















