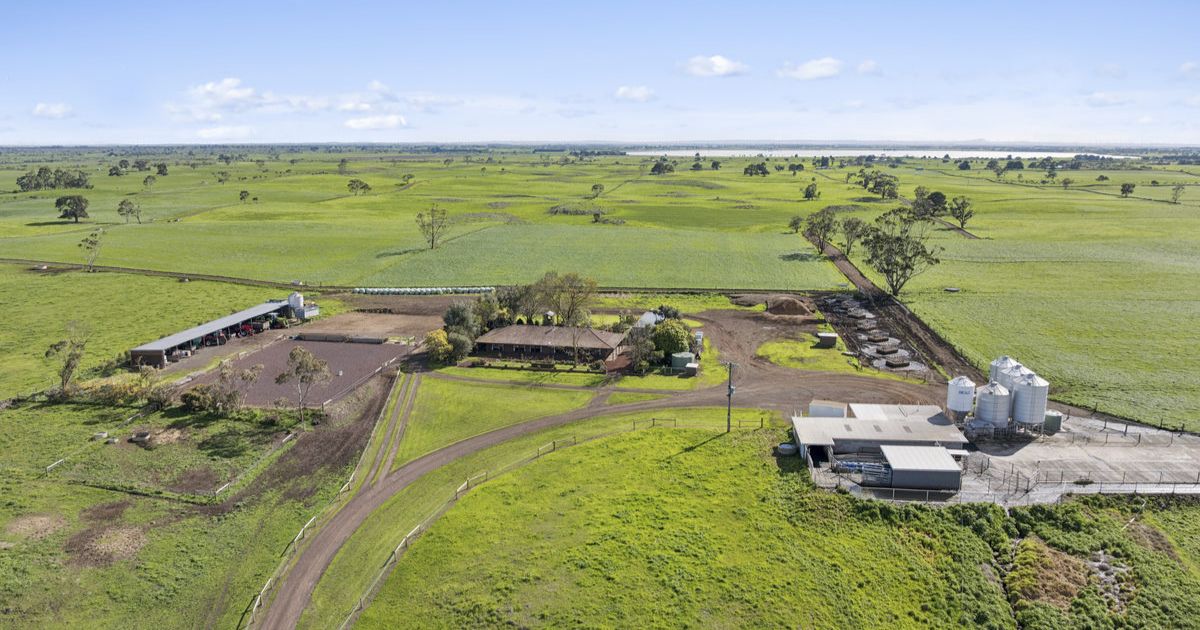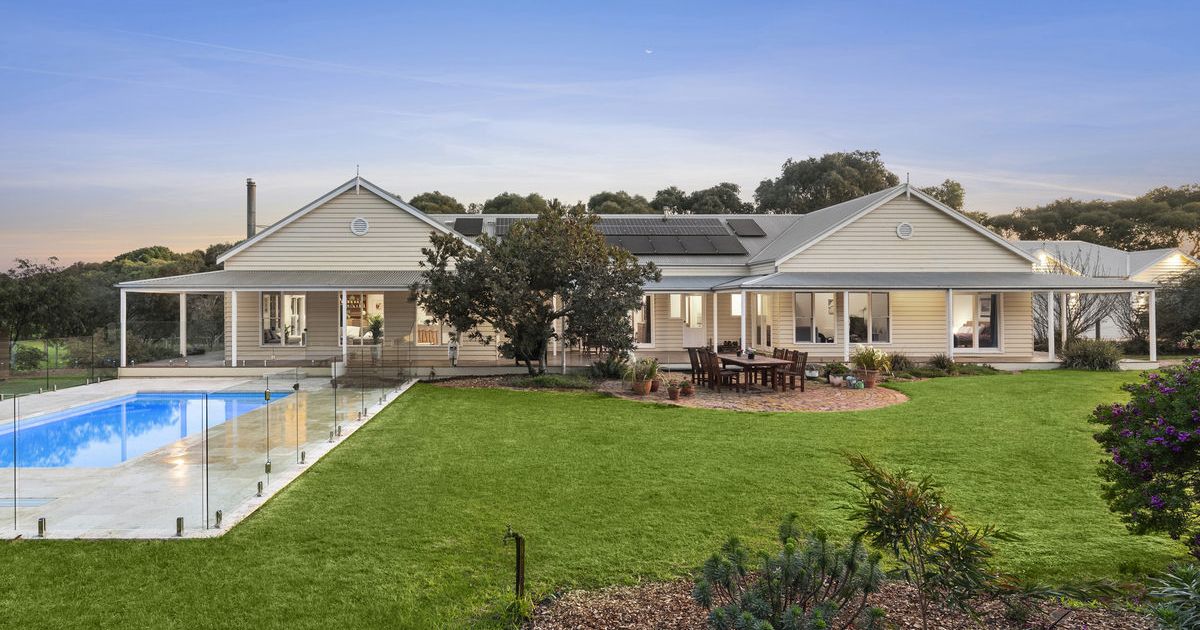Brand spanker a must see

If you're seeking a convenient location where everything is within walking distance, then 11 Harcombe Crescent Torquay is just for you.
As North Torquay nears completion, with the majority of homesites now filled with residents, this very active precinct has become the go to spot for young families, retirees and investors as everything is at their doorstep, with ample recreation and education facilities being a big drawcard for many.
Hayden Real Estate have a brand-new listing that is just spot on for those looking for a family-friendly home with abundant space and nothing more to do but move in – all the hard work has already being done.

If you’re seeking a convenient location where everything is within walking distance, then 11 Harcombe Crescent Torquay is just for you.
This listing offers a chance to experience luxurious coastal living without compromise in an exceptional brand-new 5-bedroom, 3-bathroom home.

Hayden Torquay sales consultant Kieran O’Dwyer said that if you were thinking of building a new home, then put those plans on ice and avoid the dramas, and the extensive timeline of building from scratch, and move straight into this brand spanker.
“From outside to in, this new home is just spot on,” Mr Dwyer said.

“You couldn’t ask anymore from a large new family home: plenty of rooms, an impressive layout featuring a great combination of timber and soft colours that make for a very homely beach residence.
“If you are looking to be in North Torquay then an inspection is a must. You won’t be disappointed.”
The home overlooks an adventure playground suitable for all ages, and is just a short stroll away from sporting grounds, supermarkets, cafés, and various schools and kindergartens. This designer beauty promises a fantastic family-friendly location and a truly walkable lifestyle. Prepare to be captivated from the moment you arrive; the striking street presence sets the stage for what lies within.

Downstairs, a guest bedroom with a walk-in robe offers comfortable accommodation for friends and family, with easy access to the powder room and shower.
A generously-sized laundry and convenient under stairs storage provide ample space.
Towards the rear of the ground floor, a sprawling, integrated lifestyle hub awaits, seamlessly blending living, dining, outdoor, and family zones to create an exceptional area for both everyday living and entertaining.
High ceilings, timber flooring, and abundant natural light contribute to the inviting coastal ambiance and a wonderful sense of openness.
The gourmet kitchen stands out with its stone benchtops, window splashback, and abundant storage, seamlessly connecting to a spacious butler’s pantry equipped with a double sink, fridge space, and dishwasher.
The adjoining family and dining areas open onto the tiled outdoor alfresco through sliding stacker doors, creating a versatile indoor-outdoor entertaining space.

Upstairs, you’ll find three more spacious bedrooms and a family-sized bathroom featuring a stunning freestanding bath and full-height tiling. A second living space, complete with a kitchenette, serves as the perfect teenage retreat.
The expansive master suite provides a peaceful haven to retreat to at the end of a busy day.
A private balcony offers a lovely northerly aspect, with views across nearby reserves and ample natural light.
Featuring a spacious walk-in robe and a luxuriously appointed ensuite boasting full-height tiling, stone benchtops, double vanity, and an oversized shower, it feels like stepping into a luxury resort every day!
For more information, contact Kieran O’Dwyer on 0409 332 381.


















