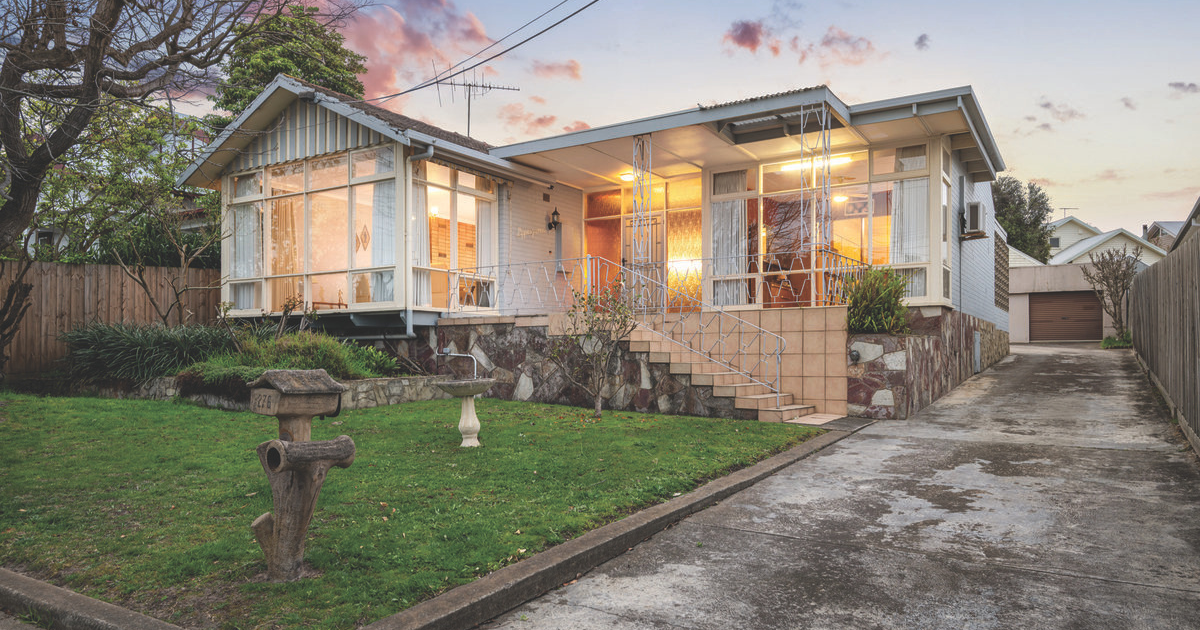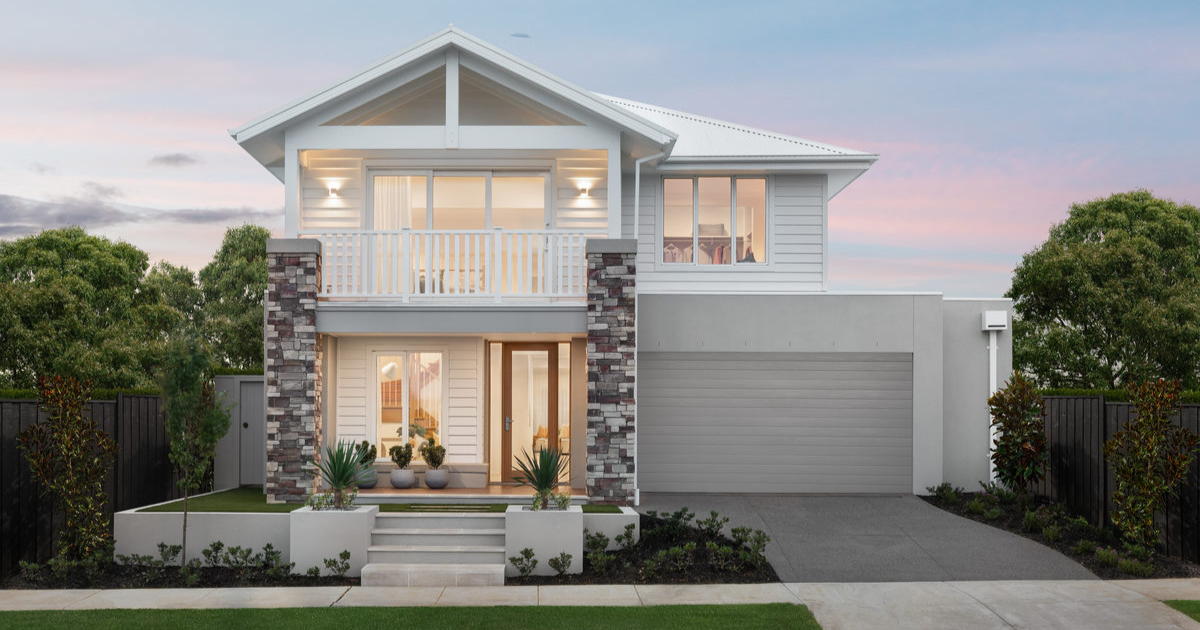Expansive multigenerational home just a stroll to The Sands

63 Pintail Drive, Torquay offers everything an expanding family or investor could wish for including five bedrooms, large bathrooms, and ample entertaining and relaxation spaces.
Looking to expand the family or have more room to move or host guests? If so, then One Agency Surf Coast has just the home for you.
Located in the peaceful part of a premium residential estate, 63 Pintail Drive, Torquay offers everything an expanding family or investor could wish for including five bedrooms, large bathrooms, and ample entertaining and relaxation spaces.
Coming home to this spacious double-storey residence is a real pleasure, featuring quality finishes, a free-flowing floorplan and a huge north-facing backyard with attractive gardens and a spectacular alfresco area.

One Agency Sales Consultant Kellie Papworth said this was a great home for multigenerational living with two master bedrooms on offer: one on the ground floor and a master suite upstairs.
“There’s also a separate kids’ wing, plus three living spaces, ideal for larger families,” Ms Papworth said.
“There’s a fantastic north-facing backyard and a great undercover entertaining area along with plenty of space for a pool.

“Located in a quiet cul de sac with access to The Sands golf course, the spacious home is relatively new with nothing left to do but move in and enjoy.”
The heart of the home is very comfortable, with the open plan living/dining/kitchen boasting stylish flooring, glorious natural light and seamless flow to the alfresco featuring chic custom timber seating.
Cook up a storm in the contemporary kitchen, enhanced by a large island bench, 900mm oven with gas cooktop, dishwasher, sleek benchtops and a generous walk-in pantry.

The beautiful master bedroom is complete with large walk-in robes and an ensuite, plus three further bedrooms serviced by a family bathroom. There’s also a fifth guest bedroom downstairs with built-in robes and an ensuite.
The well-designed floorplan is ideal for modern family living, incorporating a second upstairs living area, a rumpus/playroom, a separate home office, plus a powder room for guests.
A 5.6kW solar panel system supports the power usage of the home contributing to the property’s sustainability credentials.

The expansive and private backyard is a dream for children and pets, featuring a large lawn, a heated outdoor shower, landscaped gardens and a year-round barbecue area.
The location is both convenient and family-friendly, with schools, childcare, sports grounds and The Sands Golf Course and Resort all just a short stroll away, plus a four-minute drive to The Dunes Village shops and Whites Beach.
For more information, phone Kellie Papworth on 0439 213 277.


















