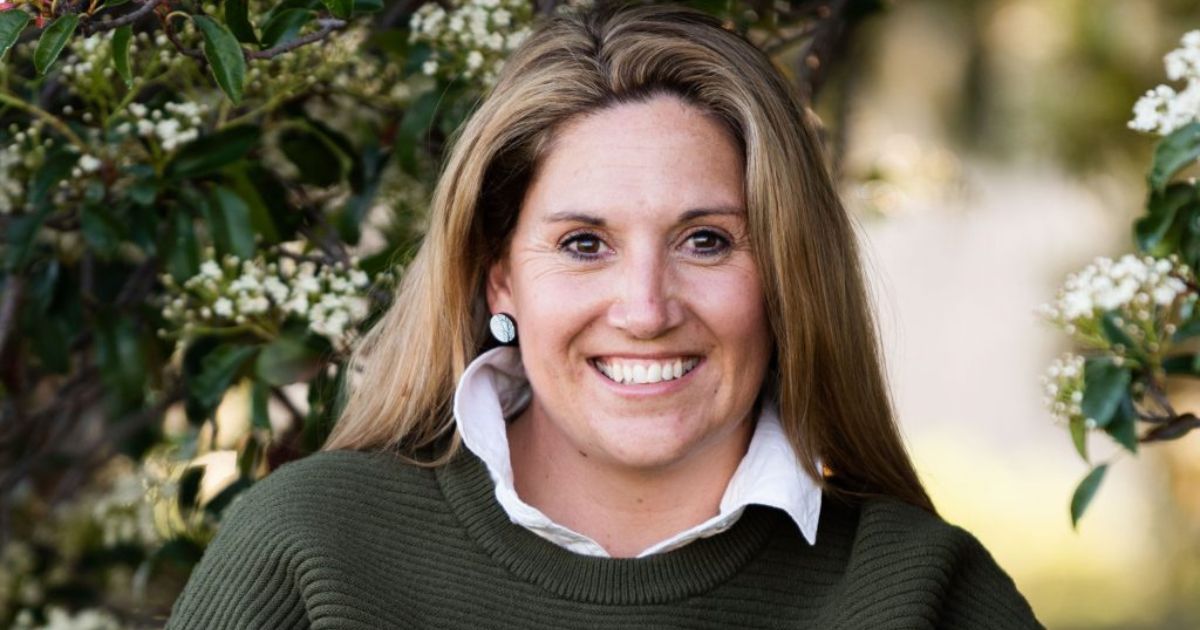Continuing a tradition of excellence
She might be new to the role and new to the school but St Martins Lutheran College acting principal Kat Elliott has already embraced the cornerstone of the school community.
“St Martins Lutheran College keeps students at the centre of everything we do,” Ms Elliott (pictured above left) said. “These new buildings will allow staff to continue our tradition of excellence in education and care of young people.”
And that is set to continue with a Senior School upgrade aimed at enhancing learning and better accommodating students’ needs. The college is hoping to break ground on the project in the 2023- 24 school holidays and pending council approvals, the new build will be ready in 2025, with the goal to continue to cater for the diverse needs the school community.
St Martins Lutheran College has worked with Adelaide-based architect DesignInc to pursue an innovative and flexible design outcome, purpose built to improve the teaching and learning experience for both staff and students.
“We have also sought feedback from people across varied areas of the school to optimise the design as multipurpose and futurefocussed,” Ms Elliott said. “Some of the features include a lower level with student services, Indigenous Education services, learning enrichment as well as a Wellbeing Centre.”
The Wellbeing Centre will house dedicated spaces for students requiring greater support, as well as spaces designed to help their social and emotional development. The upper level is set to provide a new identity and ‘sense of place’ for the senior school cohort, and is designed to include five flexible classrooms, student and staff meeting spaces, as well as VET, Open Access, and career support.
With almost two decades of serving the St martins Lutheran College community under her belt, business manager Trudy Hepburn was excited about the school’s latest major redevelopment. “After 18 years at St Martins, this is definitely my favourite building project,” Mrs Hepburn (picturd above right) said.
“This new hub has been designed to provide large senior school classrooms with the ability to open to adjacent classrooms and informal breakout areas, allowing for flexible use of space and varying teaching styles.
“A large forum space can be used for independent study and group work, with the capability to spill out into adjacent areas for the hosting of large gatherings and events.
“Smaller scale booths and think-tanks are located throughout the hub to allow students and staff to work in small groups or independently.”



















