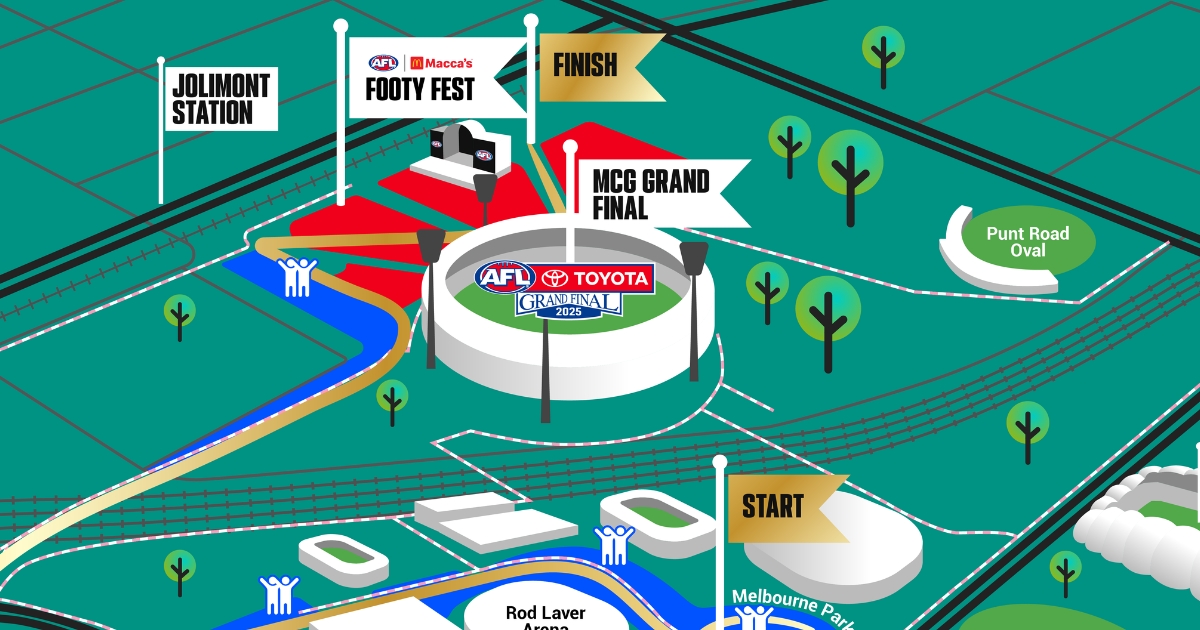A combination of services approved
By Lachlan Ellis
A childcare centre and medical clinic will be built on the same lot in Ballan, after Council approved plans for the two facilities at a recent meeting.
The proposal to build the two facilities at 80 Steiglitz Street came before the Development Assessment Committee (DAC) on Wednesday 19 October, with one resident speaking against approval, and an urban planner speaking in favour on behalf of their client, the applicant.
James Iles was the first speaker to address Council at the DAC, raising concerns of a discrepancy between how many practitioners will be on the site, car parking availability, and the absence of a loading and unloading area in the plans.
He also said the plans for the medical centre were not part of the notice to adjoining landowners.
“The advertising notice placed on the site and sent to adjoining landowners states ‘use for development of a childcare centre’, there was no matter of a medical centre on that site. That may have some implications on other people in the community,” Mr Iles said.
“In the application itself, it clearly indicates on the plans…five practitioner rooms, but I see on the agenda item tonight there can only be three practitioners. My concern is if it’s allowing five practitioners there may be a reduction of car parking.
“As for loading and unloading, from that perspective obviously there need to be some supplies associated with childcare and medical centre. There doesn’t seem to be any designation on the plans as to where that will be located.”
Council’s Manager of Statutory Planning & Regulatory Services, Rob Fillisch, acknowledged the lack of a mention of a medical centre in the advertising notice, and said a loading and unloading area would be “something they [the applicant] would need to provide to us at a later date”.
Stephen Coleiro from G2 Urban Planning said many changes had been made to the initial plans, as G2 and the applicant consulted with Council and nearby residents.
“Our client and the project team has committed itself to working closely with Council officers to achieve the outcome that is before the Committee this evening. The proposal has been modified significantly during the application process, in direct response to Council’s comments and recommendations,” Mr Coleiro said.
“The proposed buildings are single storey in scale, and notwithstanding the commercial zoning of the land, are designed to have a residential style, to engage with the Steiglitz Street style.
“Potential noise impacts on neighbours can be addressed with acoustic fencing…in response to concerns around car parking, the proposal includes requisite number of parking spaces in compliance with the planning scheme.”
The motion to grant a planning permit to the applicant was moved by Cr Rod Ward, and seconded by Cr Edwards, with Council then voting unanimously in favour of approval.
Crs Tonia Dudzik and Ally Munari were apologies at the meeting.



















