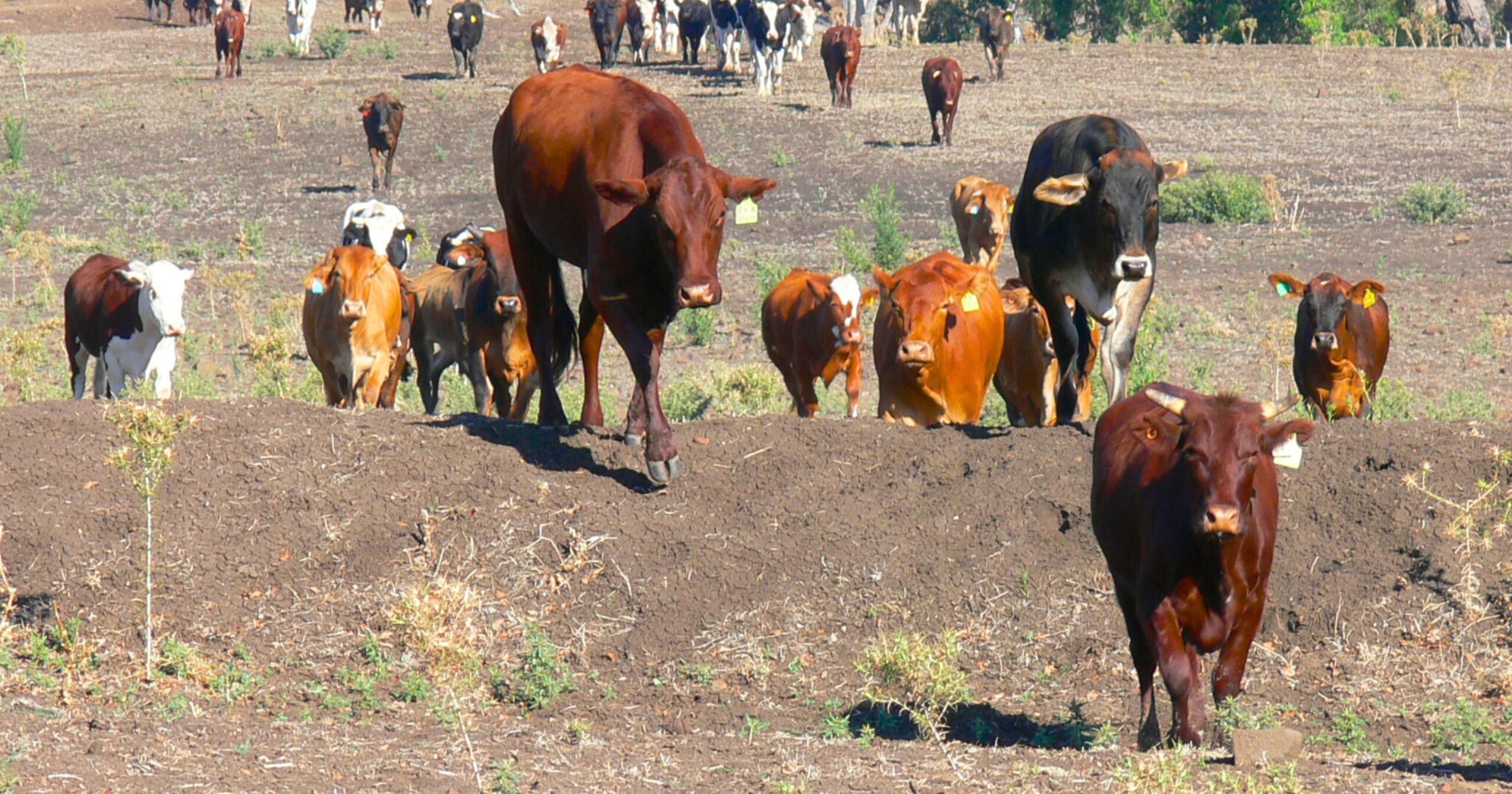Developer attempts to move the goal posts
By Kate Taylor
A range of proposed changes to a soon-to-be-developed part of Underbank Estate in Bacchus Marsh have been rejected.
The developers had proposed that the next stage, a 331-lot development along Moretons Road, be changed – including road layout variations, public open space design variations, lot size reductions and the reduction of the full-sized football oval to a junior oval.
Proposed lot sizes were to vary with nine lots between 300sqm-400sqm, with most lots falling between 400sqmn-500sqm and at the upper end, nine ‘super lots’ of more than 800sqm.
The overall development plan for Underbank was approved by council, however each stage must also be approved – and it did not go well for the estate’s representatives when proposed changes to an upcoming stage were not approved by council.
The matter went before a Development Assessment Committee (DAC) meeting in May, attended by Councillors Paul Tatchell, John Keogh, Dave Edwards, Tonia Dudzik and Jarrod Bingham.
Council went into the meeting concerned with the newly proposed layout and ‘outcomes not being generally in accordance with the development plan.’
Melbourne Water also lodged an objection because the proposed layout encroaches on surrounding ‘sensitive areas.’
There were no other objections lodged – however the proposal was not advertised to the public as it was not required to be.
A report prepared by council officers recommended refusing the application because of a number of key changes, including pushing some lots into adjoining escarpments, creating a new t-intersection, reducing the main boulevard by 2.5m in width and also removing the perimeter road.
“A further key concern with the subdivision pattern is the lack of a perimeter road around the subdivision as illustrated in the approved development plan. The perimeter road was intended to allow dwellings to face and have an outlook to public open spaces (either encumbered or unencumbered) and to allow for ease of maintenance of public areas. Having rear fences adjacent to public open spaces is a poor design response,” council officers noted.
Smaller lot sizes, some with a frontage of less than 16m, were also a concern.
“Only 13.6 per cent of the lots are 700sqm in area or above. The applicant has advised that due to the site constraints and consequent subdivision costs providing lots in accordance with the approved development plan, would not result in a viable residential estate.”
The developer also proposed putting a road between two significant local sites.
“The approved development plan identified the retained Underbank stables located in the north-east corner of the subdivision together with the heritage Phar Lap tree within one local park. The subdivision proposes to move the collector road to the south with the effect of splitting these items, the stables building being to the northern side of the road and the Phar Lap tree to the southern side of the road. Both of these sites are expected to be well used by the local community. Splitting them by a major roadway may create potential pedestrian safety conflicts and result in a poor design outcome.”
Councillors voted to reject the proposed changes in line with the recommendation.
“The proposed subdivision represents an overdevelopment of the land.”




















