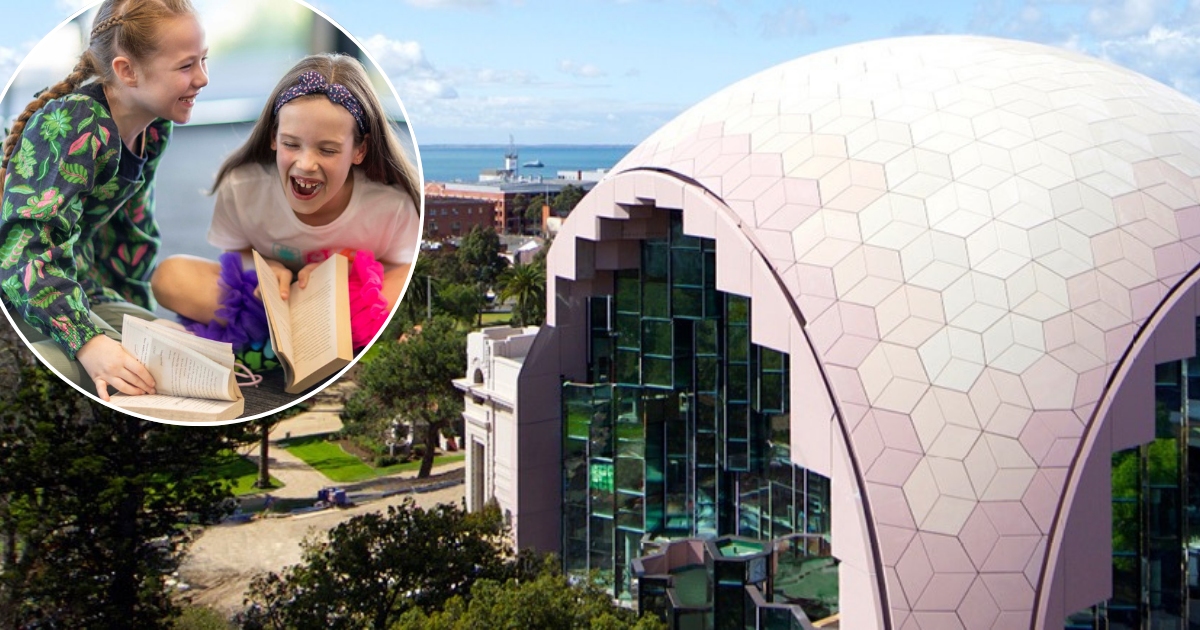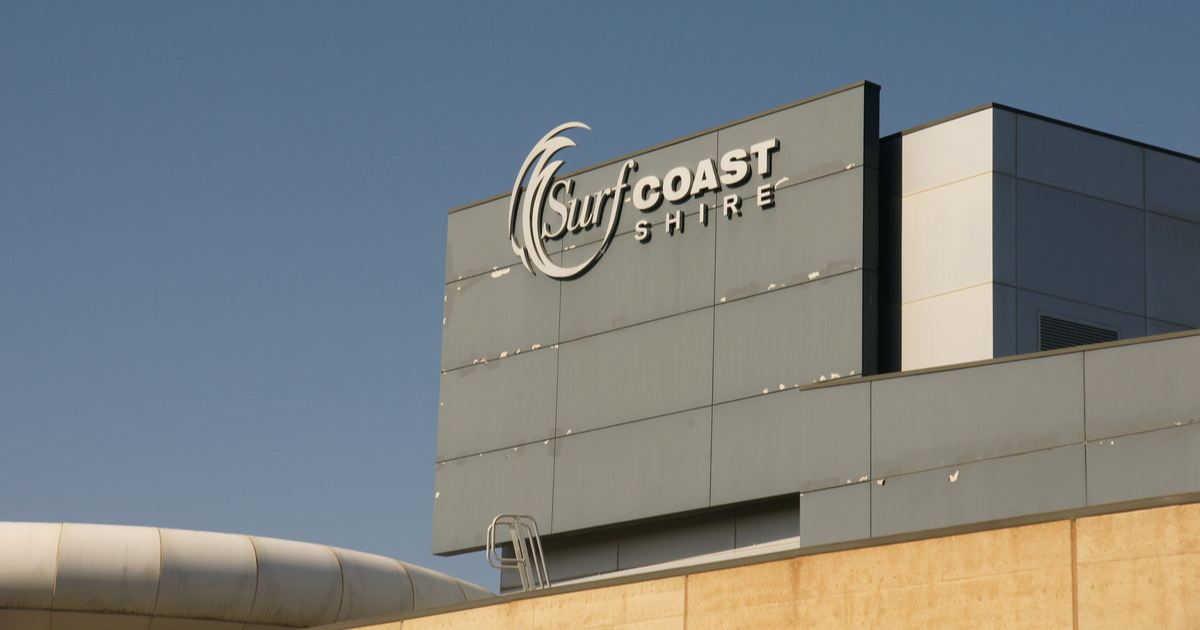Detailed design endorsed for Surf Coast aquatic centre
THE Surf Coast Shire is drawing close towards calling for tenders to build the $46 million Surf Coast Aquatic and Health Centre.
At their meeting yesterday (Tuesday, August 8), the council resolved to endorse detailed designs for the Torquay North centre, which will include a 25-metre indoor pool, a 20×10-metre indoor program pool, gym, allied health suites and program spaces.
The shire says the design has included focus on accessibility, as well as balancing environmental sustainability and energy efficiency with positive user experience and aesthetics.
Pools will have ramp access, fully accessible change spaces are provided throughout, and the centre will have Changing Places toilet facilities for people with high physical needs.

Environmentally sustainable and energy-efficient design elements will include:
• All-electric power, supported by maximum rooftop solar array
• Lower pool hall ceiling heights – up to 7m, compared with 11m or higher at similar aquatic centres
• Low profile glazing and no skylights
• Minimal heat transfer between internal spaces, and
• 100 per cent rainwater retention and re-use.
The centre, expected to open early 2026, will neighbour Wurdi Baierr Stadium and the two facilities will share a single entrance on the southern side of the building.
Connections off the Surf Coast Highway will provide entry and exit to the car park, and connections with existing paths will encourage active transport.
“We are proud and excited to have reached this point and look forward to having tenders received by the end of December and a contract awarded by the end of April 2024,” shire mayor Liz Pattison said.


















