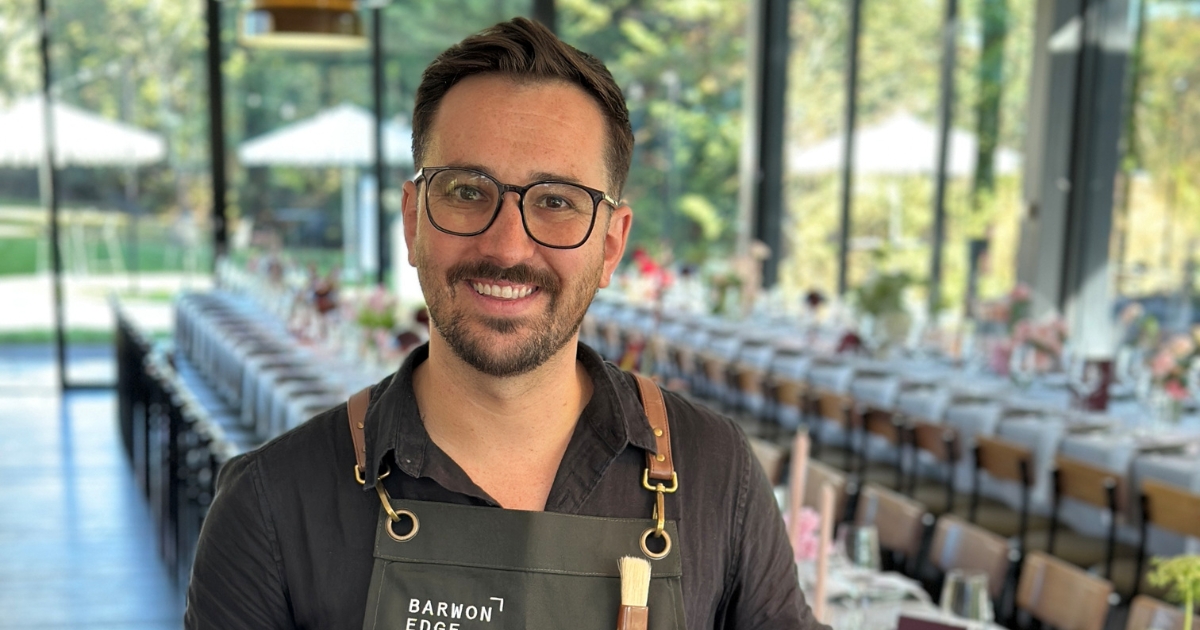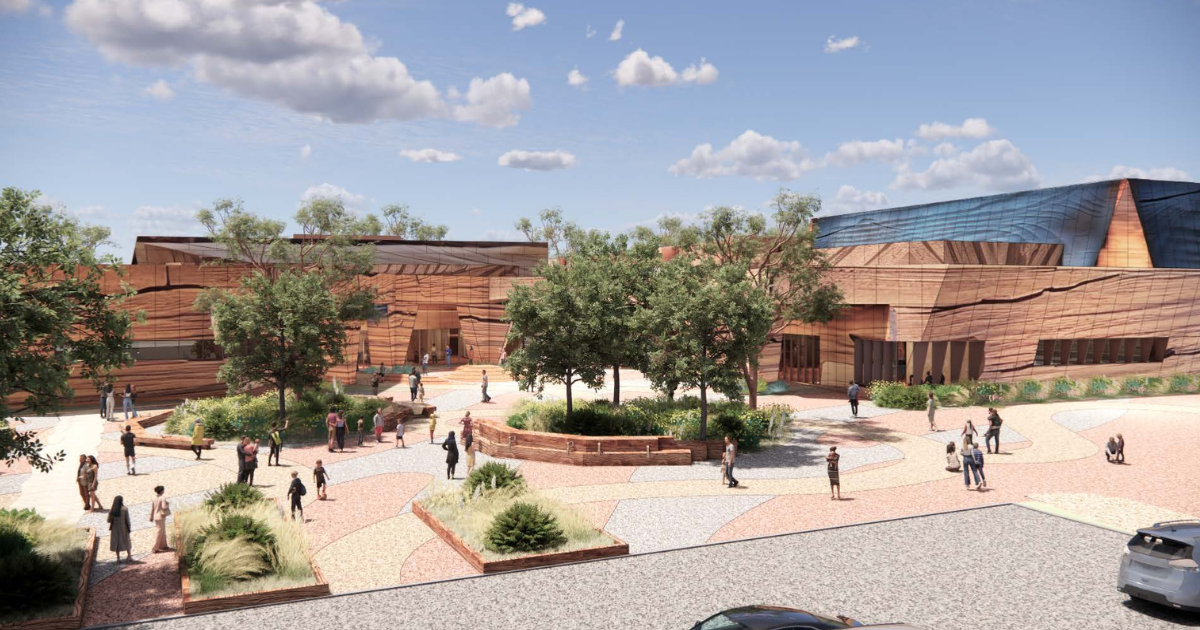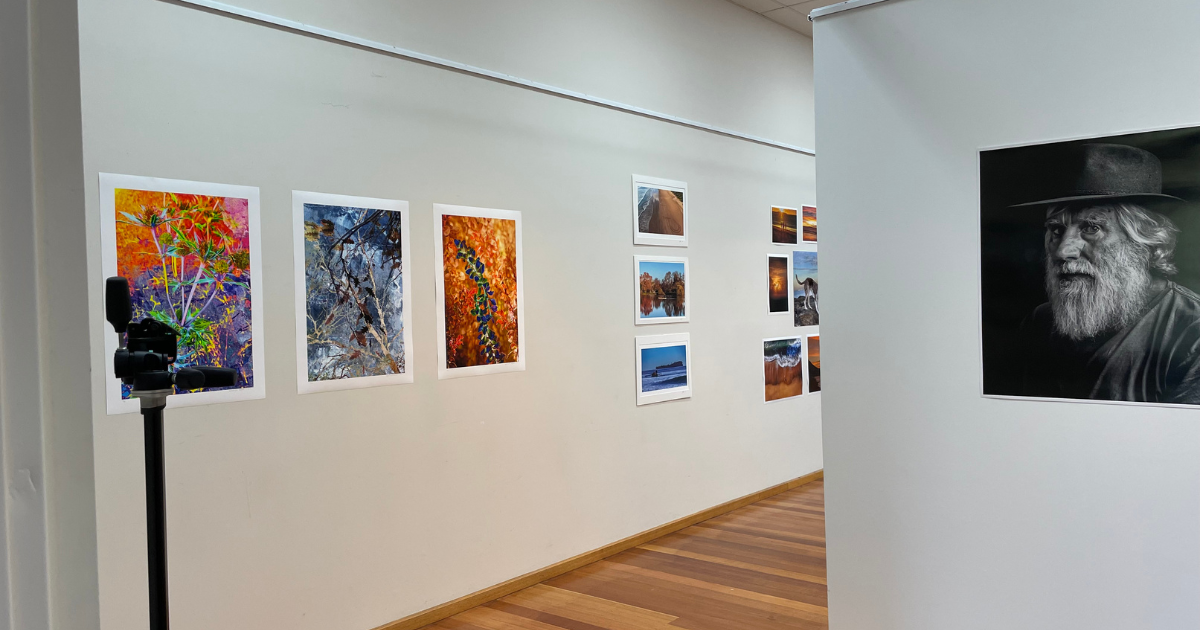Esplanade townhouse plan suggested
A EMPTY block in a prime Torquay location is set to become home to two new townhouses under plans lodged with Surf Coast Shire Council.
Developers have lodged plans to build the high-end residences at 12 The Esplanade in a $3 million proposal.
The homes would each be two storeys and four bedrooms, including private balconies and private rear gardens.
The properties would include basement-level car parks with seven spaces for the homeowners and their visitors.
Planning documents state the building’s design would provide a “contemporary coastal style of architecture” that is preferred in local planning schemes and matches character or neighbouring properties.
“The buildings will be of a modern architectural form with a flat roof and constructed using textured render and mosaic tile cladding.

“Extensive glazing, organic mosaic patterning and planting areas that contain native species break up the built form and provide visual interest.
Submitters also argued the townhouses fit strategies or urban consolidatin near key services to help cater for future urban growth in Torquay.
“The proposed development… will provide two quality new dwellings on a site that has been identified as being highly suitable for medium to high density development.
“The design, colours and the construction materials selected are readily recognisable as having a coastal theme, and the development of this site will help to assist in minimising the future ‘spread’ of Torquay Jan-Juc area by consolidating dense development close to a main activity area.”
Surf Coast Shire is presently advertising the plans via its ePlanning portal.


















