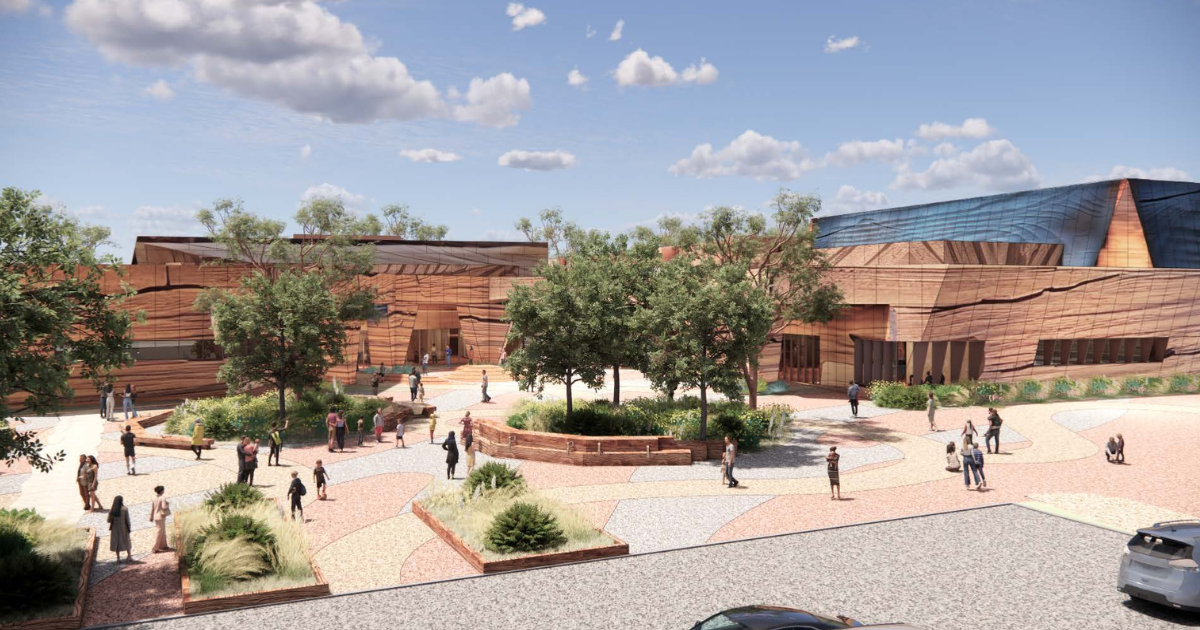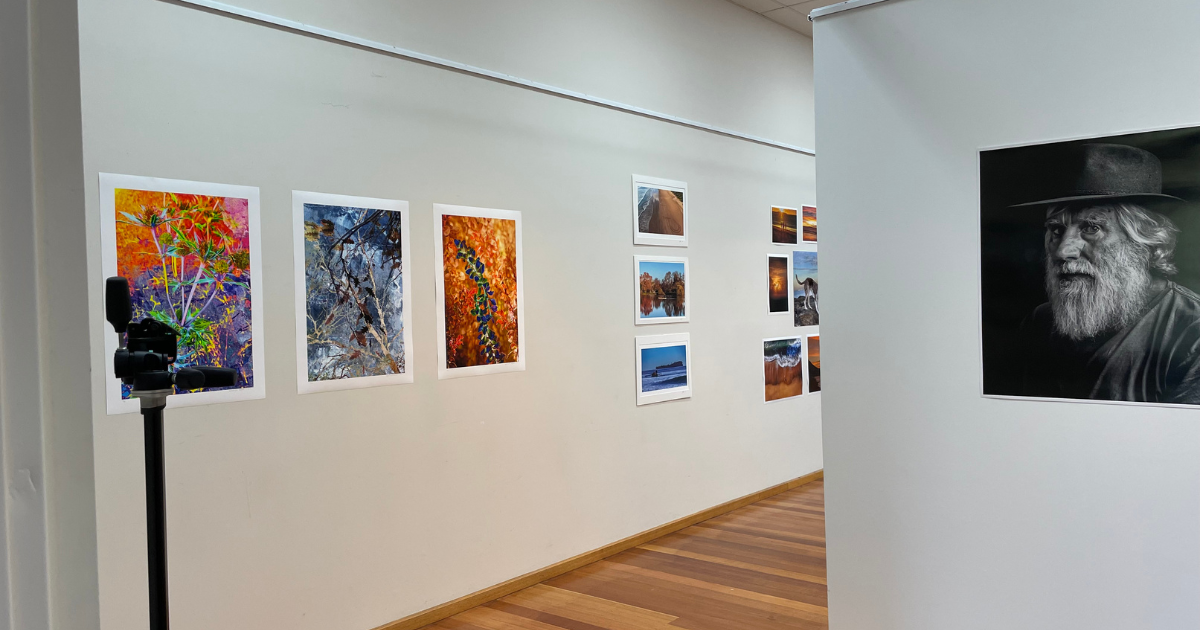Proposed Esplanade building will offer beachfront living
A CREATIVE new residential project offering more affordable Esplanade living in Torquay has been proposed by the Liuzzi Property Group, which has a lifetime connection with Torquay.
The proposed development at 86-92 The Esplanade, Torquay consists of a three-storey apartment development plus basement comprising of 48 dwellings, that will consist of 45 two-bedroom and three three-bedroom apartments.
While 48 apartments can seem excessive, the site is large and one of the few sites that can be consolidated on the Esplanade.
Planning provisions, and to some part, the local planning policy, encourage increased densities of integrated developments over large and multiple sites that offer a diverse range of residential accommodation close to activity centres and public open space.
The apartment development has been designed by Graphos Architects, and their design statement says that the building presents itself as a cohesive built form expressed as four elements.
“These elements express forward projections and recessions back into the site, creating further disaggregated structures in the building façade to resemble four large homes.”
Presently, the site consists of four separate lots, which could house four separate double garages and four separate crossovers facing the street.
Principal architect George Kouskouras said that they had elected to provide a single crossover over for the four lots and had provided an underground basement to house 72 car parks. This approach will greatly benefit the Esplanade streetscape and “ensures that future residents are not taking up parking along the esplanade, and allows for further on-street parking at the front of the development.”
“This project will be a great opportunity for people to be able to live on The Esplanade in a more affordable way, offering this sought-after position not only to a select few as would be with four blocks, but 48 opportunities the live a beachfront lifestyle.
“We have ensured the front setbacks to The Esplanade reflect the existing situation either side of this development, and that the articulation to the front façade complements the coastal streetscape character of this area.
“The development intends to evoke a rustic yet elegant presentation to the Esplanade, through a mixture of textures such as glass, concrete and timber complementing local culture and natural features.”
With the public exhibition period for the planned development now expired, the Surf Coast Shire will decide on the application at a later date.


















