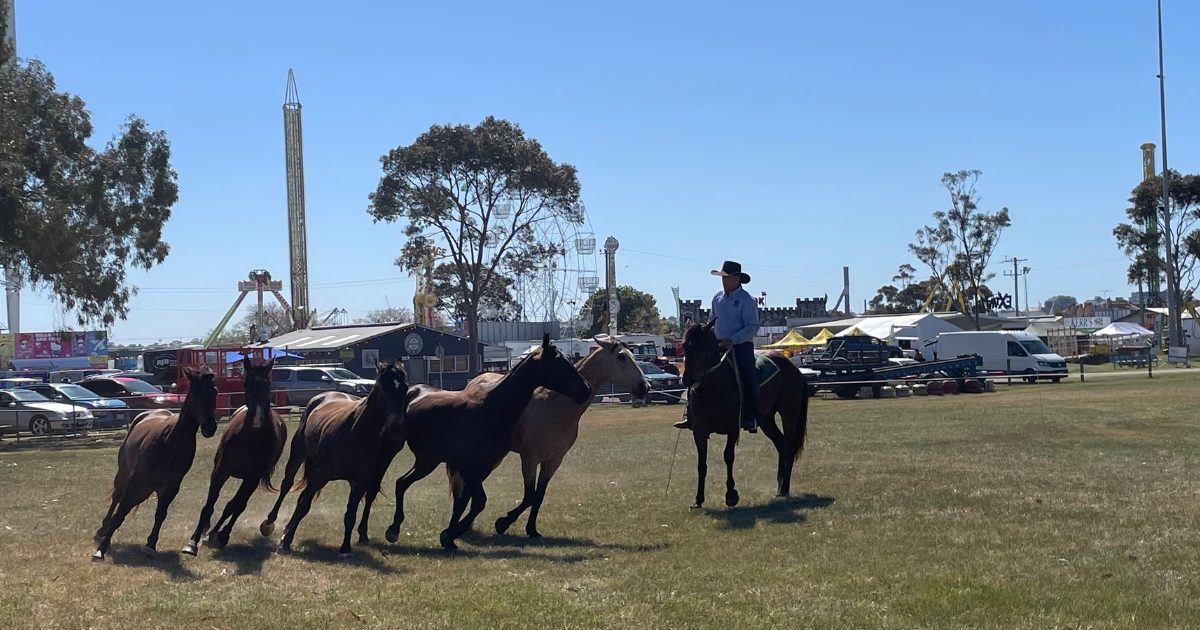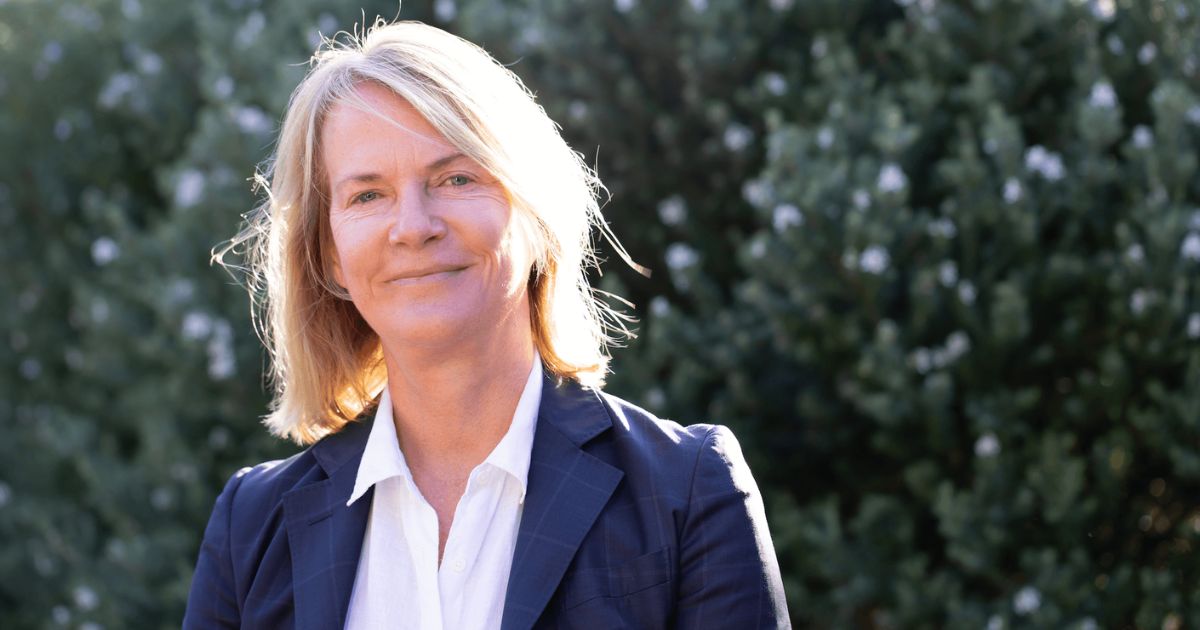Inspired design
With views of Spring Creek from a hidden balcony, an abundance of natural light, timber and space, an understated and impeccably designed gem is on the market.
Torquay’s 16 Alleyne Avenue is home to Sarah McLeish and her husband Scott Nicholas and two of their three children. Externally, the four-bedroom home is cladded in blackbutt timber battens, a design feature that provides an aesthetically pleasing visual as well as privacy, while protecting the south-west facing home from the elements.
The property is less than 100 metres from Spring Creek and located in the Church Block estate - possibly the best-kept secret in Torquay. Walking along Bowman’s Track the house offers a stunning visual; a “floating box”.

Sarah and Scott built this property from scratch seven years ago, designing and creating a space on the 714 sqm (approx.) block, which required substantial soil excavation and site levelling prior to the build. This has enabled their split-level, four-bedroom home to nestle into the landscape.
Approaching this unique property you get a sense of calm. The size of the building takes you by surprise, while the vertical lines of the timber battens draw your eyes towards the main entrance; a staircase which takes you into the heart of the home.
Walking through the front door your eyes unknowingly follow design lines and gaze through eco efficient double-glazed floor to ceiling windows straight out to a courtyard, one of Sarah and Scott’s favourite spaces. The interior and exterior meld together, and the courtyard feels like a natural extension of the kitchen and dining space.
“We wanted to create an understated functional space that felt warm, inviting and could link the outside garden space to the house,” Sarah said.
“Timber was also going to be a big feature because we both had emotional connections to working with such natural materials.”
Every element of this home is well thought out. Afternoon sun drenches the south-west facing hidden balcony and windows in one of the home’s two living areas, which frames the setting sun. Blackbutt floorboards glow golden in sunlight, while warm hues of ply ceilings create a warmth which works harmoniously with the green and natural colour palette.
“The kitchen and main living area have such a warm and cohesive connection,” Sarah said.
“In summer you can open up the big sliding door to the central deck as well as the doors to the front deck and have a beautiful breeze flowing through the house. Then in winter the fireplace is centre stage and feels so cosy and warm.”
The placement of the family’s one television is in the second living space, a purposeful choice by Sarah and Scott to focus on family connection and “lots of card playing” in the open-living area.
Moving throughout the home you experience the cohesion of the space. Walking from the open-plan kitchen and dining area, past the office and to the master bedroom, natural light flows through the hallway’s windows and lights up the master bedroom, which has a beautifully crafted sliding timber door.
“The master bathroom is a favourite of mine,” Sarah said. “It’s such a spacious and light filled area. I love baths and spend plenty of time enjoying the quiet and private space. The large window and louvres allow air flow and connection to the outside garden.”
A walk-through robe and ensuite are true to the home’s style, as is the external shower, and courtyard, a space relatively protected from the elements, and the ideal Friday night drinks space, according to Scott.
Three additional bedrooms, a living space, a sizeable bathroom and laundry feature in the second wing of the home, which are all tied together with Sarah and Scott’s impeccable styling and love of indoor plants.
“My mum was passionate about plants,” Sarah said.
“Aesthetically, it’s such an easy way to make the home look bright and soften
it, too.”
Inspired by mid-century architecture, ski chalets and old school beach houses, Sarah and Scott have created a home which is as much as an extension and expression of themselves as it is a design haven. Their keen eye for design allowed them to source items from a myriad of places: overseas, eBay, local op shops, Grandfather’s Axe in Melbourne and some were even free from Surfcoast second hand.
“I love hunting for pieces I can bring to life,” Sarah said.
“Although we have a mix of both modern and old pieces, our space needed to have elements with meaning, and that included strategic placement of art or mixing old and new with a colour palette which complements each other. I’m also very textural.
“So, using beautiful quality, environmental materials is really important. My mother was a huge influence on my love of creating green spaces. My mantra is surround yourself with things you love.”
Another well thought out feature of this home is the storage. Underneath the main floor, and alongside the double garage, are two separate spaces - a shed and a “man shed”. Boasting a seven-star energy rating and gas and ducted heating throughout this eco-friendly build is as clever as it is cosy.
“This home is so special because we live in a great neighbourhood with great neighbours, but the warmth and connection form the inside to the outside make it so unique.”
16 Alleyne Avenue, Torquay is for sale through McCartney Real Estate.
For more information about this property contact Tim Carson. Offers close July 20, unless sold prior.
Related Articles

Guy McLean brings his a-game for Royal Geelong Show
THE Royal Geelong Show bursts to life tomorrow (Thursday, October…
World’s best bowlers bound for Ocean Grove
THE Bellarine Peninsula will shine on the global sporting stage…






















