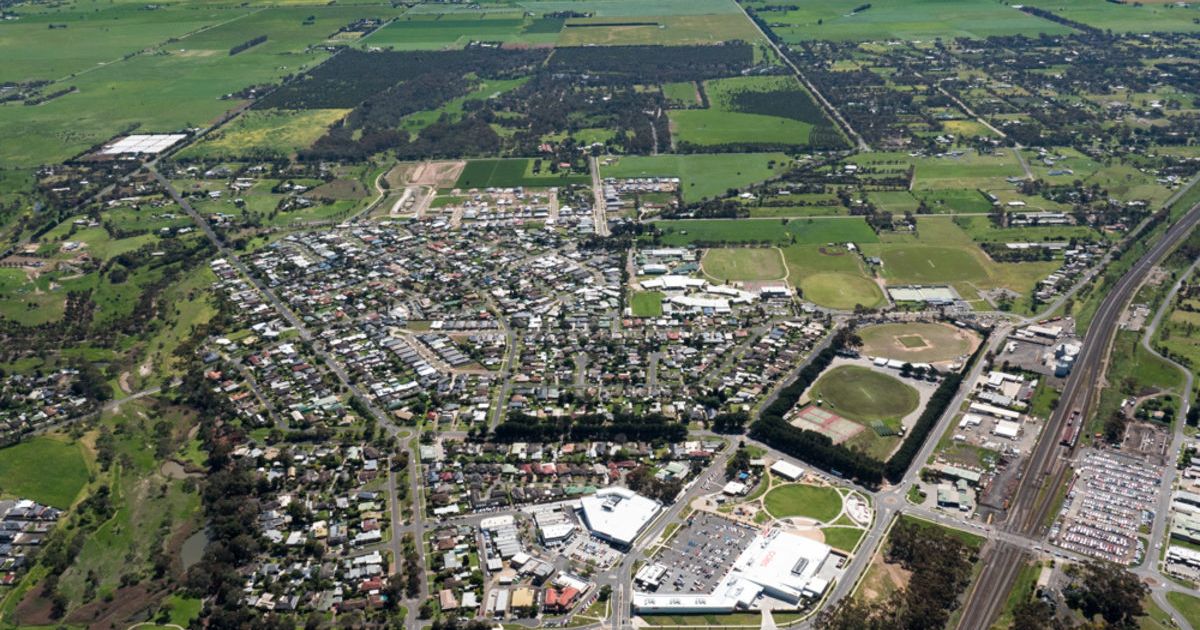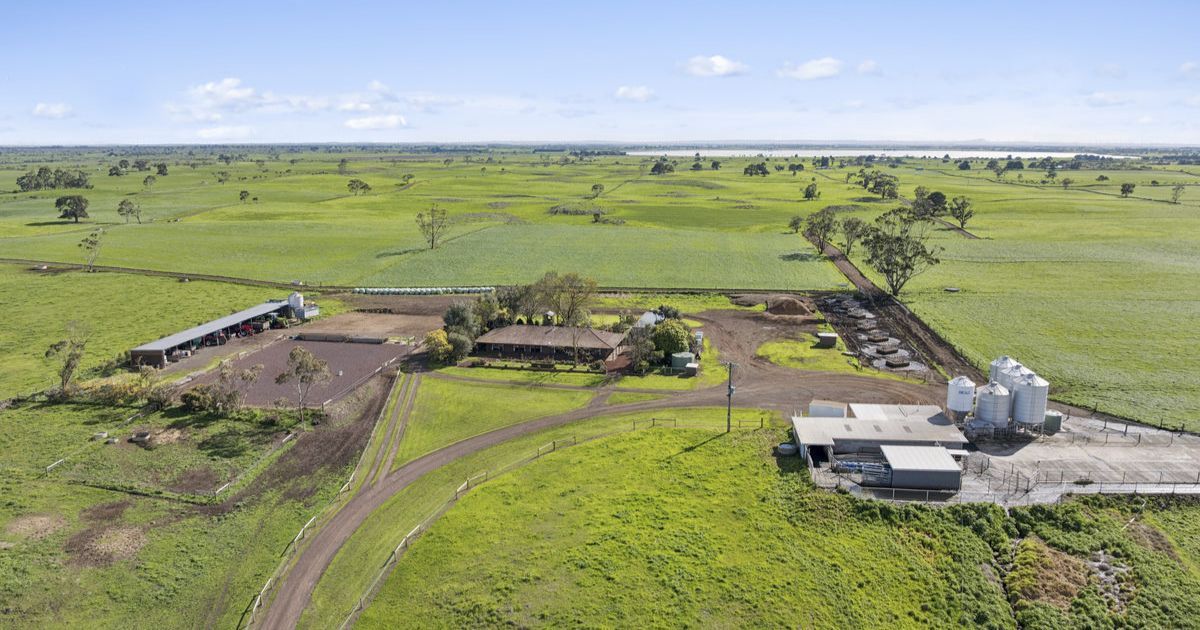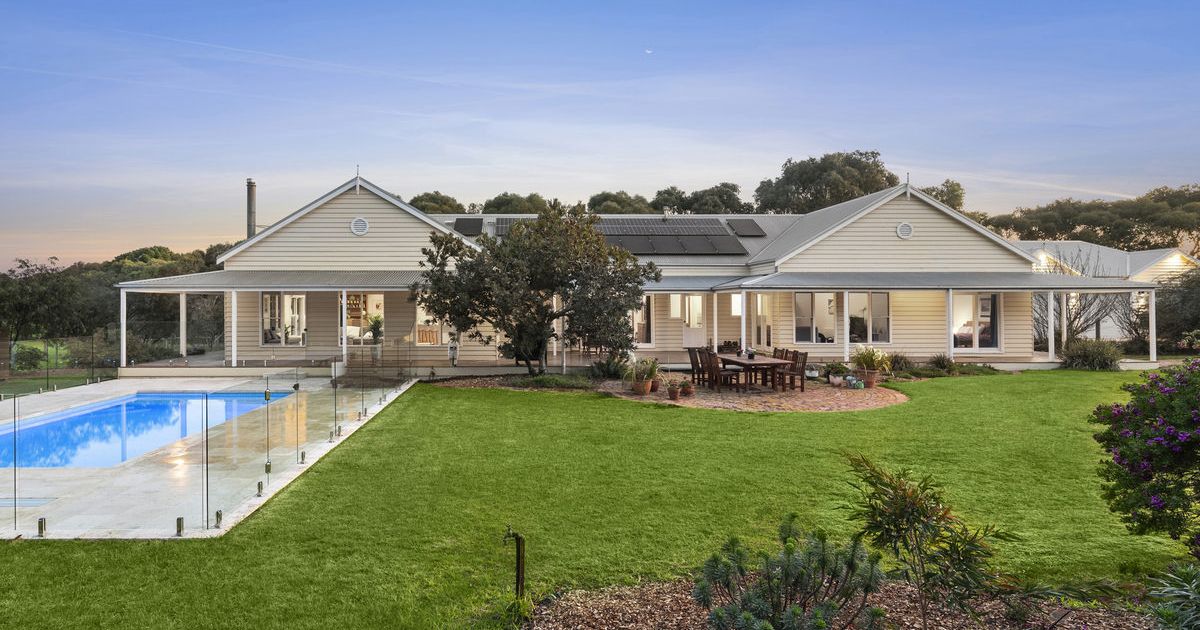Architect designed Zen sanctuary

This spectacular four-bedroom home at 21 St Georges Way has been meticulously maintained and well loved.
Links Property have just listed another spectacular home in The Sands which is turning heads.
Described as a sanctuary in The Sands, this four-bedroom home at 21 St Georges Way has been meticulously maintained and well loved – it will be sure to win your heart from the moment you walk through the front gate.
The DE atelier Architect home takes you on a journey, shared between three zones all filled with loads of natural north facing light.
A versatile zoned layout with a sunken rumpus room with kitchenette and two bedrooms which can be locked off from the rest of the house to be used as a self contained unit, great for those living with family or rental potential.

Links Property director Lynne Hayden says that they love the journey this property takes you on.
“It has its own narrative leading you over ponds, bridges and across timber planked thoroughfares,” Ms Hayden said.
“It oozes detail and quality, overindulged with features from the heating/cooling, timber floor-to-ceiling windows and combination of building materials. Replacement build value would exceed $1.3 million, a good design is priceless.”
The home offers retreat style entrance with fishpond and stone feature wall.

There are also golf course views over the third fairway with the home boasting multiple outdoor areas for year round enjoyment and a private hot tub built into the side deck.
The architect has noted that the home’s initial pod is a Japanese style pavilion aloft a charcoal concrete-block plinth which encapsulates the garage.
The pavilion contains the master bedroom, ensuite and a private deck with aspect to the north/east secluded courtyard.
The pod is sited obliquely to the site funnelling your focus to the side of the dwelling and to the ascending blue-stone path and into the semi-private courtyard.
An elegant timber deck cantilevers over the expansive pond, surrounded by lush foliage and your eye captures the cascading potted water feature.

The pièce de résistance is the atrium, the carpenter was heard to note the atrium was akin to a piece of joinery.
It contains a custom detailed post and timber beam construction and a solid timber, floating, staircase.
The double volume space is generously proportioned and leads to the second level living.
The metal clad rear pod is oriented due north with expansive windows framing the views to the golf course.
For more information, please contact Lynne Hayden on 0415 966 471.

















