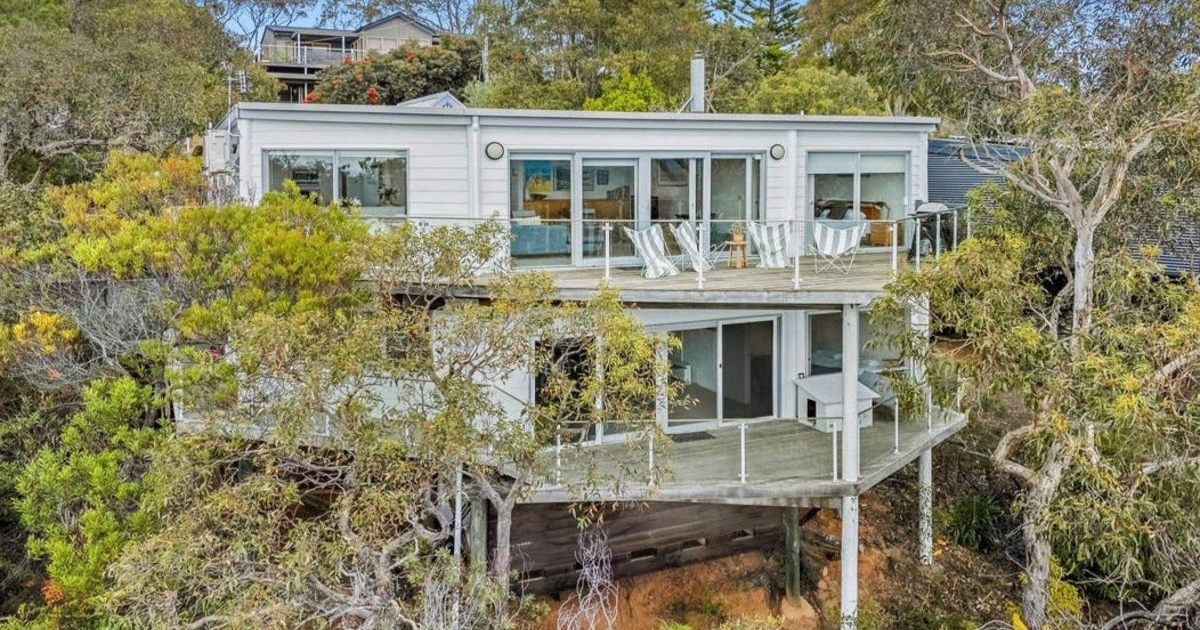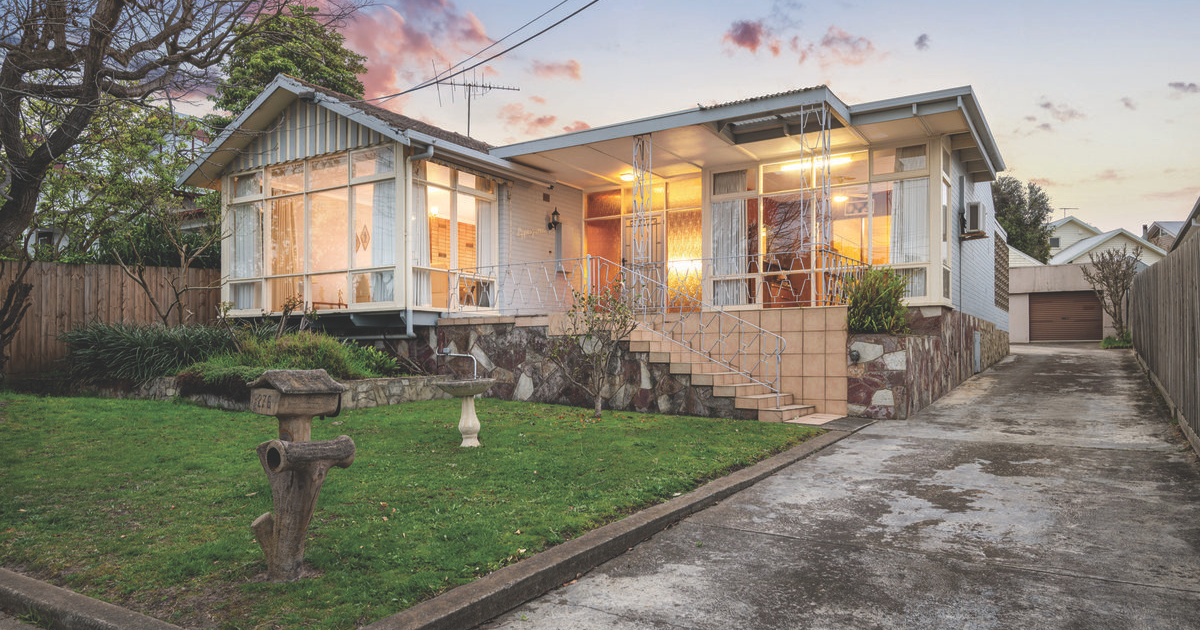Charity home auction hoping to hit $1 million

This generously donated home by Reventon was built by respected award-winning builder Hermitage Homes. Chris officially launches the Brick by Brick project with Vinnies Victoria CEO Paul Turton.
Reventon’s Chris Christofi has backed a winner by raising funds to build a family home in Mount Duneed that will come to auction through McGrath Real Estate.
‘Brick by Brick’ is a fundraising initiative by Mr Christofi to acquire land, build a house, and sell it, with 100 per cent of the proceeds donated to Vinnies to support people in need across Victoria.
Backed by progressive real estate agency McGrath, the charity build is now on the market and being auctioned on December 8 at 12 noon, with 100 per cent of every single dollar raised going to charity to support the most vulnerable.

Victoria’s most awarded real estate auctioneer Matthew Pillios, who is the highest-selling real estate agent in Victoria, will be leading the auction of the Brick by Brick charity home located at 273 Boundary Road, Mount Duneed.
Mr Christofi said he had high hopes for the December 8 auction.
“The entire proceeds from the auction will go to Vinnies as we have raised the significant funds needed to cover the cost of the build.

“We chose Mount Duneed to build the home as we have researched this growth area for our clients and have identified this as a great place to live and invest.”
McGrath director Sam Parsons said that when Mr Christofi reached out to him and Aisha Coe, they jumped at the opportunity to be involved in this amazing initiative of giving back to Vinnies.
“Brick by Brick is a generous way to provide much needed support to those in need.
“The home has been thoughtfully designed to cater for growing families, multi-generation living and flexibility with dual level master suites.

“This well appointed home is in a strategic location in one of Australia’s best growth corridors at Armstrong Creek with this charity house at 273 Boundary Road being located in the premium suburb of Mount Duneed.”
The home by Reventon was built by respected award-winning builder Hermitage Homes, and is a stunning, double-storey residence with five spacious bedrooms, three modern bathrooms, three separate living areas and luxurious kitchen. This home offers a harmonious blend of space, comfort, and contemporary design, making it perfect for families seeking a stylish yet practical sanctuary, with the ability to entertain in style.
The open-plan layout on the ground floor seamlessly integrates the kitchen, dining, and main living areas, creating a warm and inviting space for family gatherings.

The gourmet kitchen, complete with high-end 900mm stainless steel appliances, 40mm stone benchtops with waterfall end, feature glass window splash back and large walk-in pantry is ideal for preparing meals while staying connected with family and friends.
With three versatile living areas, you’ll have the flexibility to set up a formal lounge, a cozy family room, and a media or games room, ideal for creating the ultimate entertainment zone.
The outdoor area is equally impressive, featuring a low-maintenance garden and a covered alfresco, perfect for year-round entertaining.
For more information, phone Sam Parsons on 0400 338 343.

















