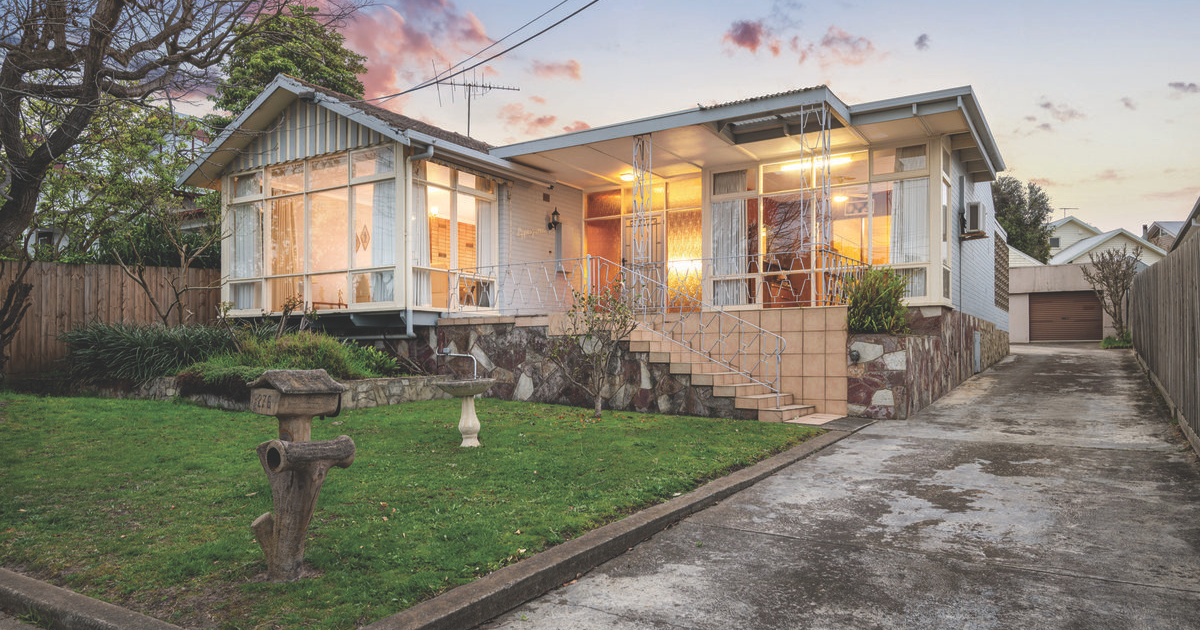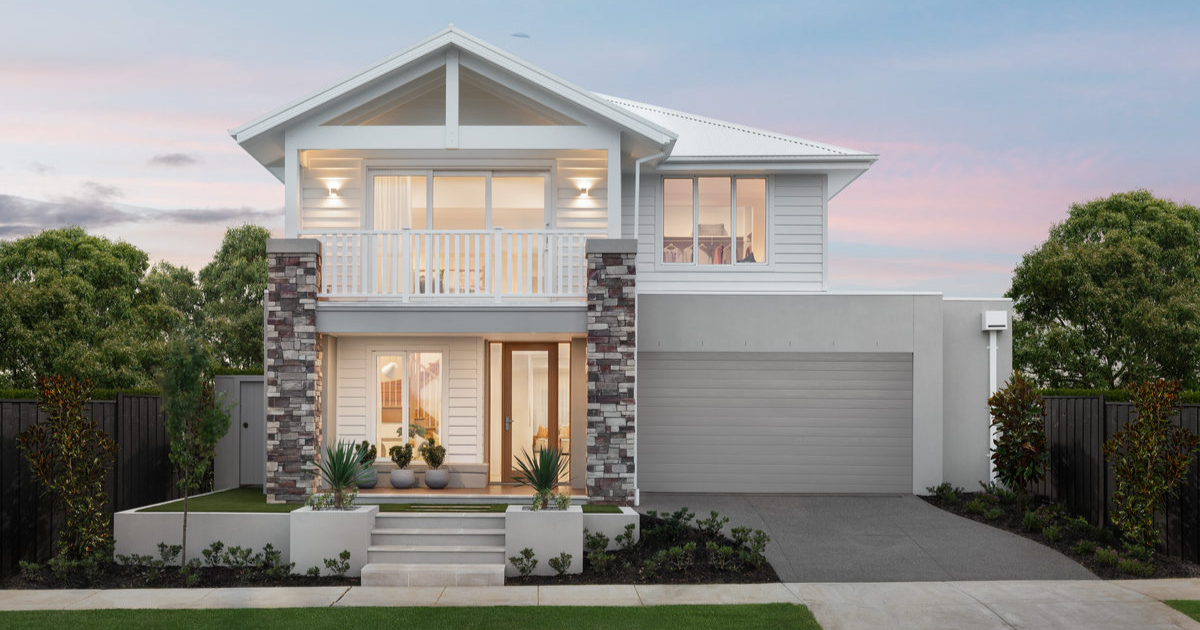Charming weatherboard home with new interior

A picturesque facade and captivating front garden create a sense of old-school charm in a near-new Herne Hill residence.
A picturesque facade and captivating front garden create a sense of old-school charm in a near-new Herne Hill residence.
3 Stafford Street blends historical elements with modern comfort in a beautifully presented and spacious three-bedroom home.

The interior design showcases mid-century architectural elements, complementing the stunning timber floors, plush wool carpet and high ceilings.
An open plan living space is highlighted by a kitchen featuring stone benchtops, high-end appliances, and a walk-in pantry.
A custom-built concrete bench for the Blaze freestanding fireplace adds a cozy touch.

Expansive windows fill the space with sunlight, offering panoramic views of the mature landscape, and sheer wave curtains and skylights add elegance and brightness.
Three split systems and central heating provide year-round comfort.
The master bedroom features an ensuite and walk-in robe, while the remaining bedrooms have built-in robes and access to the main bathroom with an open shower and a bath.

Outside, the landscaped gardens surround the home and are complemented by a front deck and north-facing courtyard
Buxton Newtown has listed the home for an expected price of between $1.19 million and $1.25 million.

















