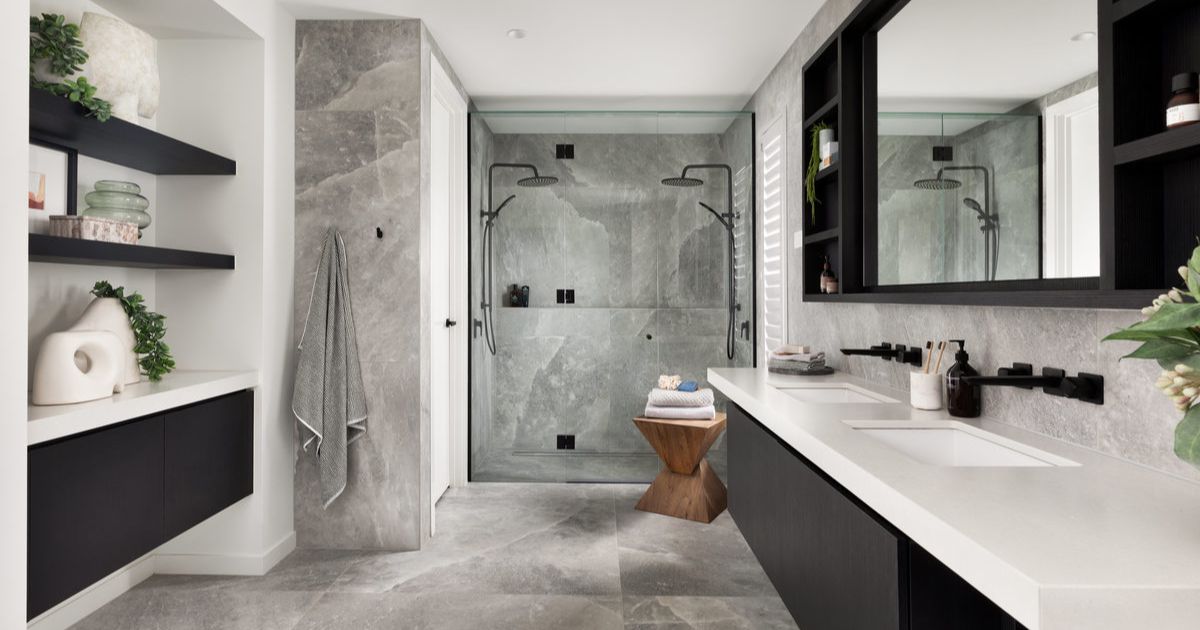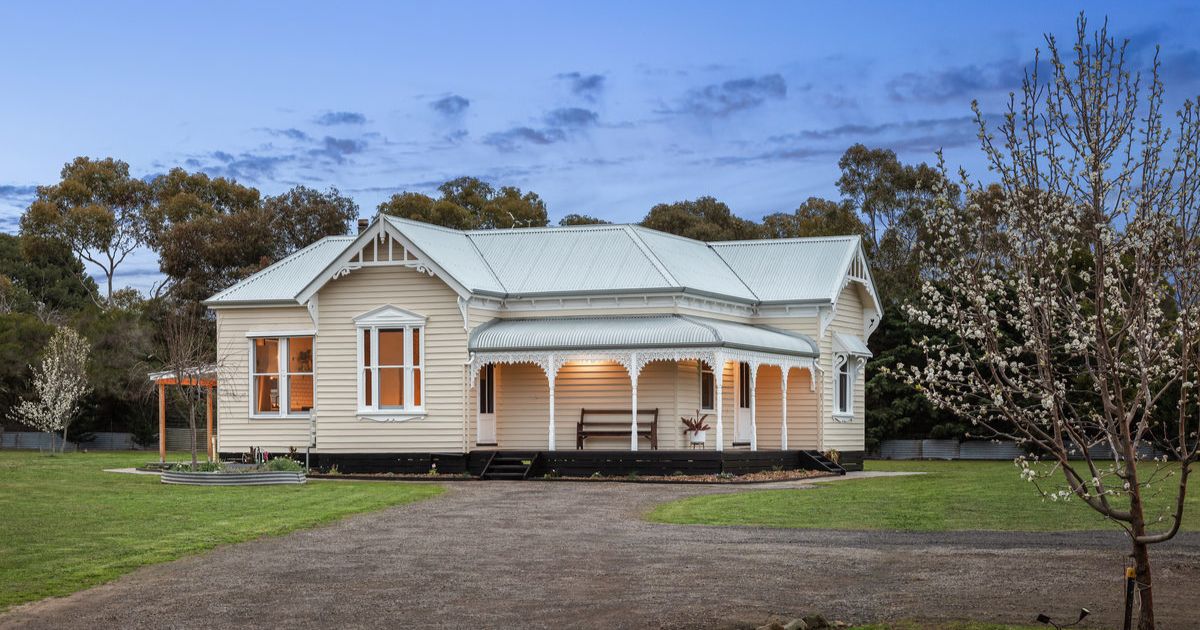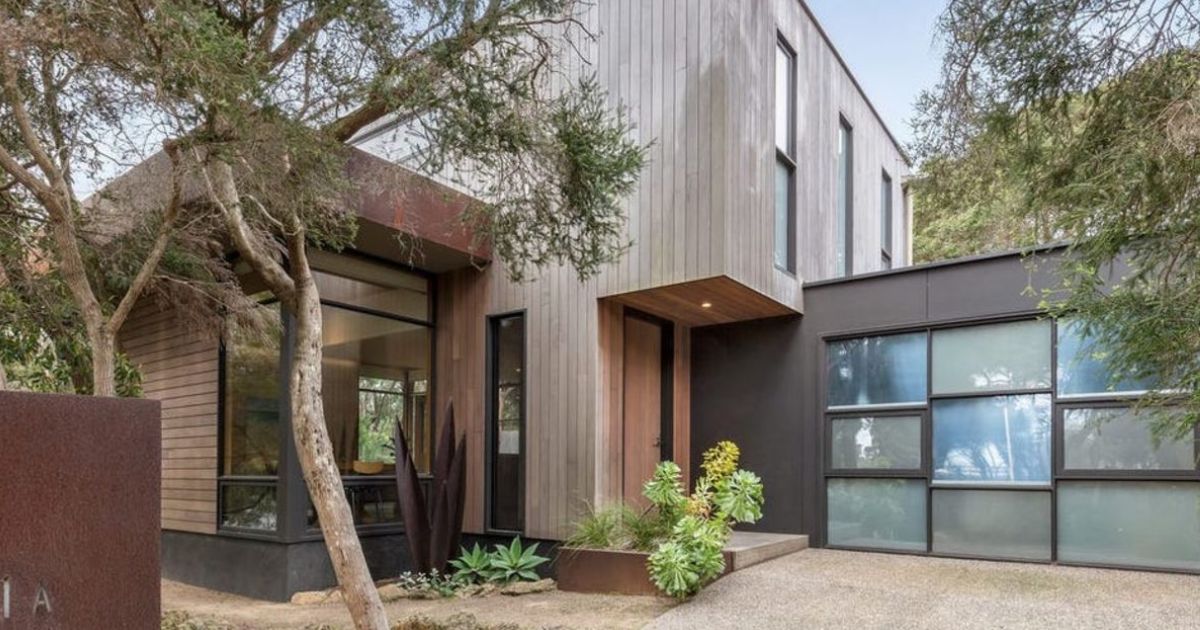Display house showcases contemporary living

The home's thoughtful orientation, with a northerly aspect and expansive doors and windows, beckons you into an open-plan living space that feels warm and inviting.
Live Green Homes builds quality custom homes in Greater Geelong, the Surf Coast and Bellarine Peninsula, with a focus on energy-efficiency and environmentally friendly designs.
Live Green Homes work with clients to build personalised homes that meet their individual needs.
The Bentley 32 is Live Green Homes’ newest display home, a showcase of contemporary living where every detail has been carefully considered. The home seamlessly combines liveability and luxury, centered around a captivating central outdoor space that bathes the home in natural light. Its high ceilings and signature curved walls create a feeling of relaxed luxe.
Not only is this home a pinnacle of style, but it’s also built to Gold Liveability standards and boasts a 7.2-star energy rating. The home’s thoughtful orientation, with a northerly aspect and expansive doors and windows, beckons you into an open-plan living space that feels warm and inviting. The open pergola is adorned with a carefully chosen deciduous vine, thoughtfully providing cool shade in the summer and welcoming warmth during the winter months.

Passive home features
Passive house elements have been incorporated into this stunning home, including under-slab insulation, Proclima external wrap and California Junctions within the framework. This allows insulation to be placed into all areas of the external wall minimizing thermal bridging and mould build-up whilst adding to the overall thermal resistance of the home. Quality Stegbar double glazing to windows and doors, sustainable Weathertex exterior cladding and Meganite acrylic solid surface benchtops all add to the performance and longevity of the home. The home is fully electric, featuring an induction cooktop, electric heat pump (hot water service), ducted electric heating and cooling and solar system with a car charger.
Design features
The curved walls to the living area allow you to comfortably flow through this space. The spacious kitchen provides the perfect place for entertaining family and friends with ample storage and a large walk-in pantry hidden behind. Located towards the front of the home, the private master suite features a generous walk-in robe and a double vanity in the ensuite. Three further bedrooms are located to the back of the home with a rumpus room that is separate from the main living. The home also features a study, powder room and spacious laundry.
The display home, located at 44 Opal Drive, Leopold, is open seven days a week.

















