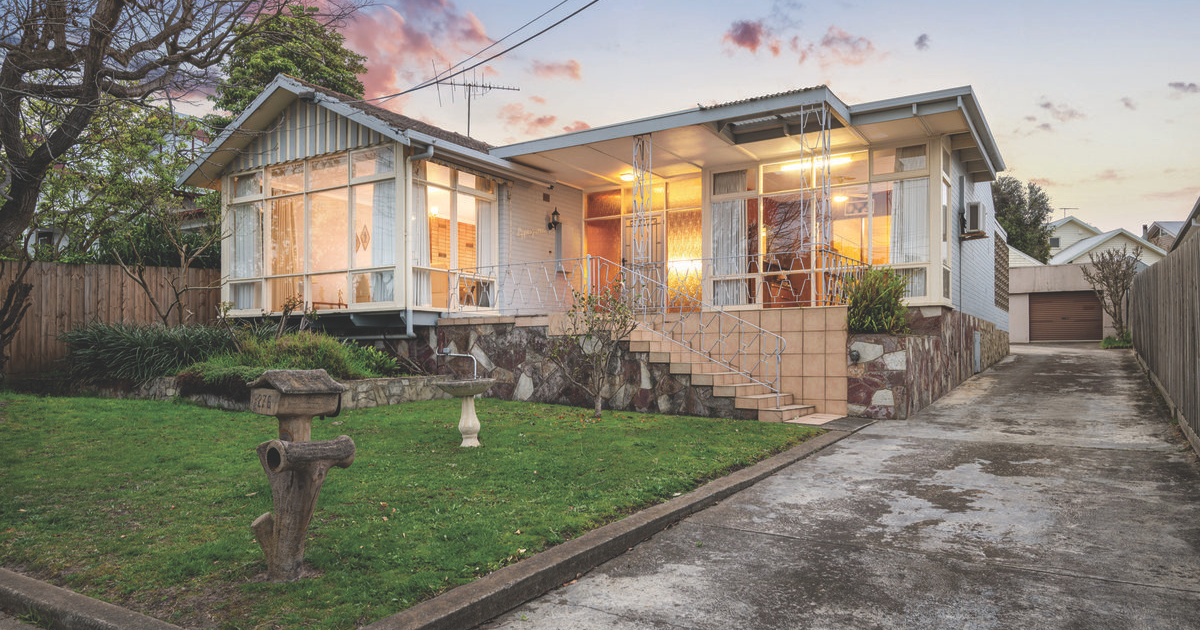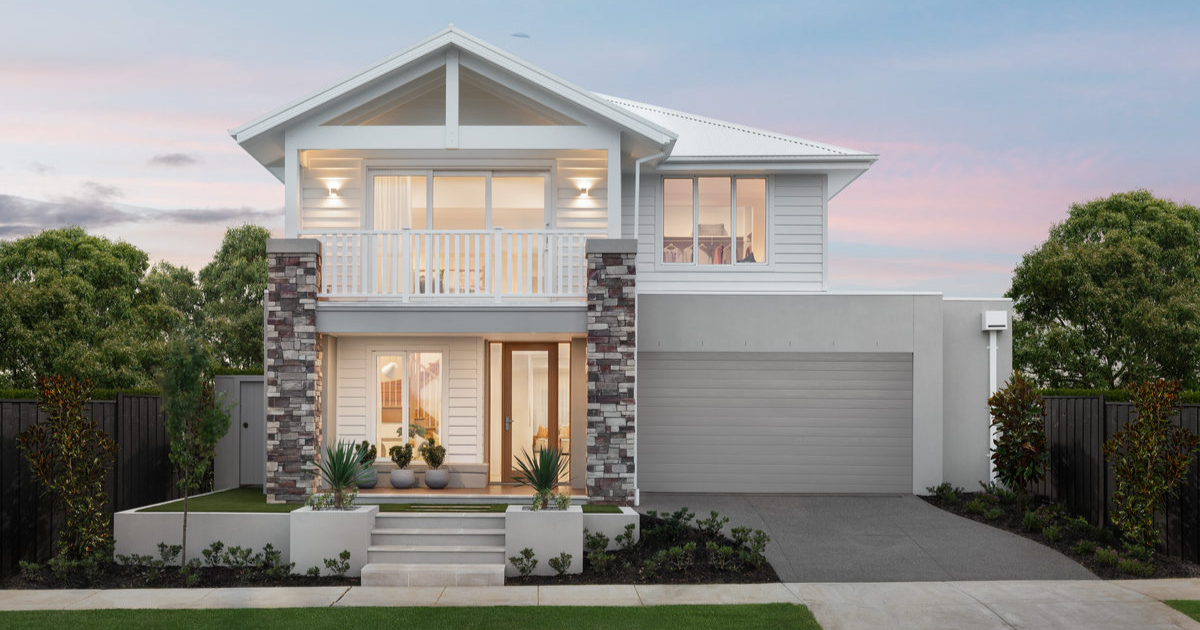Executive-level living in Portarlington
One of Portarlington’s most exceptional properties has hit the market and it’s a must-see.
Located on a large block, 26 Reaby Street is where a true seaside oasis has been created, from the amazing residence that displays all the great elements of coastal living, to the amazing gardens and surrounds that give the property a homestead type feel while still being in town.
From an uncompromising design brief to maximize light, views and space whilst adhering to eco-friendly principles, designer Craig Caldwell has drafted a luxurious masterpiece that perfectly combines sophistication and sustainability.
This impeccable custom build by Struct Building Group offers a unique living experience, accentuated a seamless flow and the finest appointments, set off by a stunning bay backdrop.

Neville Richards director Luke Campbell said this house was a real stunner, one of the best Portarlington offerings he has had the pleasure of listing.
“This property sells itself, from arriving at the front gate, to exploring the beautiful backyard that is just so inviting, to entering the splendid home, the whole package is just spot on.
“This home is just so versatile, whether it’s for a growing family, a holiday home oasis away from it all, or an executive level investment opportunity, 26 Reaby Street ticks all the boxes when it comes to premium bayside living.”
Every detail in this home has been carefully curated, from the dado wall panelling to the highest-quality Tradco rumbled nickel door furniture that adds elegance, with the Tasmanian oak timber flooring exuding the warmth of a splendidly designed home.

The Montauk lighting showcases exquisite pieces by renowned designer Alexa Hampton as well as other vintage chandeliers sourced from the US and UK.
With three separate interior living zones this spacious residence provides ample room to accommodate family and guests for every occasion.
Ducted-heating and cooling with smart access ensure a comfortable temperature is maintained throughout the seasons.
Designed to inspire and elevate your culinary adventures, the fully integrated kitchen features stone benchtops and luxury Italian appliances.

The master retreat is a private haven, allowing you to unwind and escape. Its spacious layout provides ample room for relaxation and rejuvenation.
American oak timber finishes add timeless elegance to this impressive sanctuary.
Each bedroom is adorned with 100 per cent wool carpet, carefully selected colour palettes and exquisite finishes, creating a harmonious blend of elegance and comfort.
The central powder room is a focal point with Carrara marble tiles, UK Chinoiserie wallpaper, and a vintage chandelier that combines opulence and functionality seamlessly.

The outdoor decking serves as a picturesque extension of your living space, blending indoor-outdoor living.
It’s an ideal setting for entertaining with loved ones while enjoying delightful meals and taking in the breathtaking views across Port-Phillip-Bay.
The meticulously designed garden oasis features stunning trees and lush greenery, inviting you to find serenity.
Energy-efficient features of the home include solar paneling with the latest heat-pump technology and double-glazed windows.

The single lock-up garage encompasses a connected home office with powder room, providing a work-from-home sanctuary.
This multi-functional space is designed to meet the demands of modern lifestyles.
For more information on this Portarlington property, phone Luke Campbell on 0409 554 949.


















