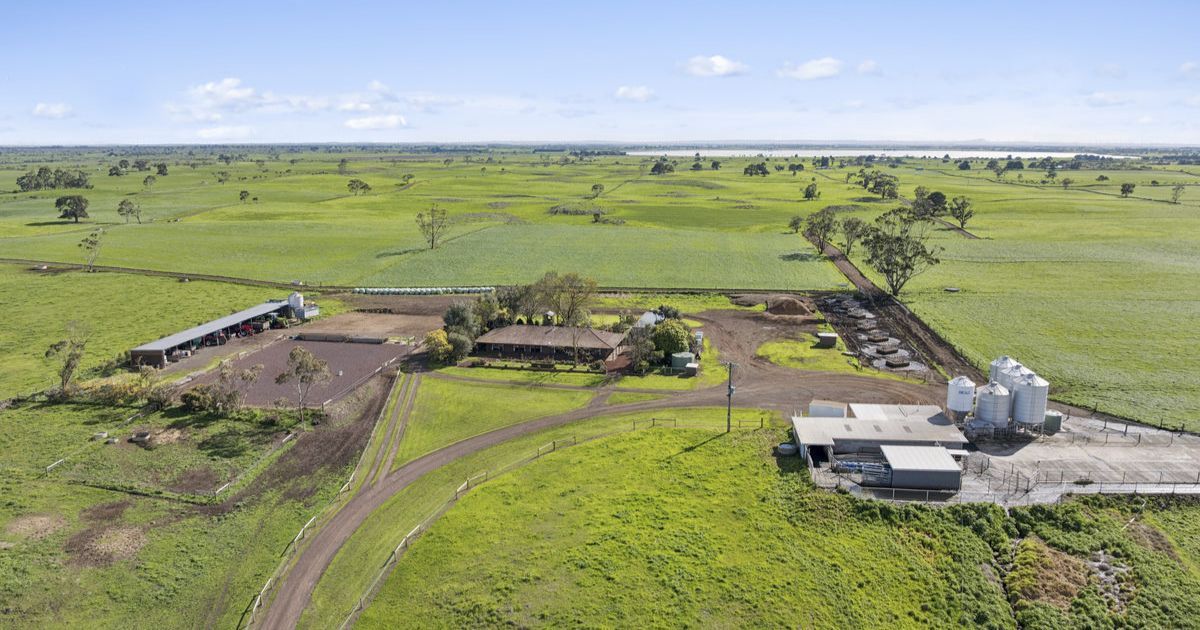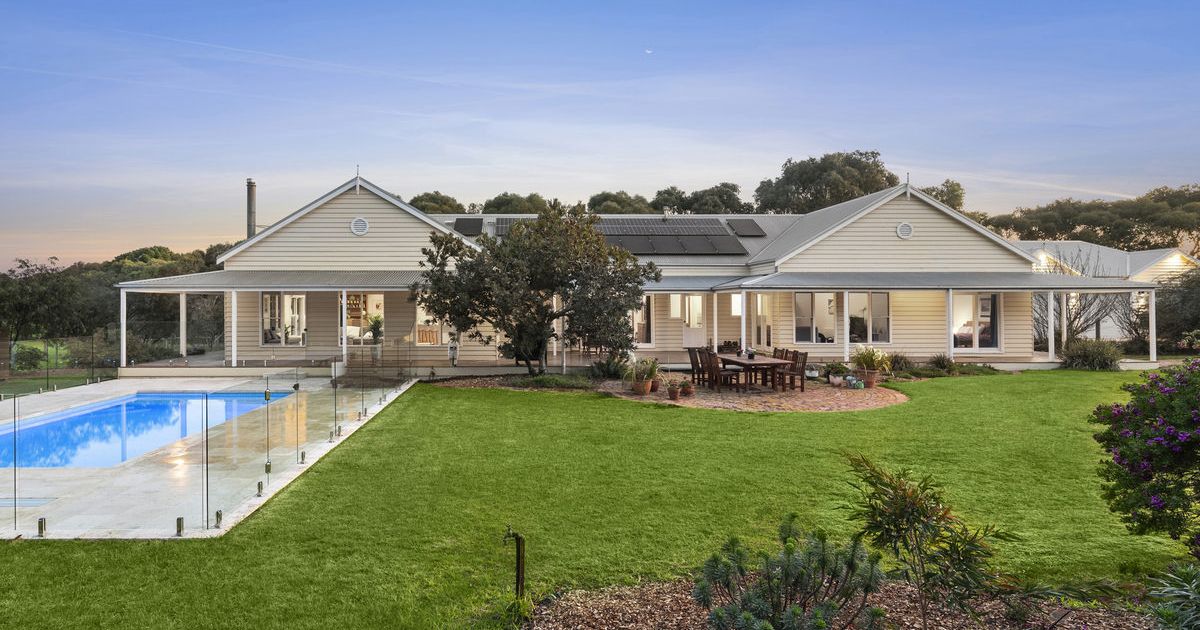Hamlan’s coastal heritage shines through in new Ocean Grove display home
Hamlan’s Erskine 210 display home, one of the builder’s most popular designs, is now open to the public in Ocean Grove.
The Erskine 210 is Hamlan’s first display home that showcases its Bradford Solar ChargePack including Tesla Powerwall 2 with backup – an inclusion that comes standard in every Hamlan home.
Hamlan general manager Andrew Carroll said the four-bedroom, two-bathroom home was cleverly designed and styled for a natural relaxed coastal feel, making it well-suited to blocks in Oakdene Estate and other coastal areas.
“Named after one of the most popular waterfalls in the Otways, Hamlan’s Erskine 210 display home is cleverly designed around outdoor living,” Mr Carroll said.
“The stunning Stellar façade is a fresh take on a coastal skillion style roof with a mix of cladding materials including silver top ash.
“The facade design creates a lovely light entrance into the home with high ceilings and highlight windows.
“One of the standout features of the home is the beautiful flooring that creates a lovely coastal feel.
“Most people would be mistaken for thinking the flooring was a hardwood, but this is in fact a vinyl flooring in lemon-scented spotted gum, which is a practical durable flooring that will withstand the wear and tear of a busy family.”
Rattan features throughout the rooms in its bedheads and pendant lights, with other natural soft finishes used around the home
A touch of luxe is added to the home in the living room with a custom-made velvet green sofa.
The nursery also features a gold velvet chair that any new mum would enjoy sitting in.
The bedrooms at the front of the home feature raked ceilings and sliding robes.
The nursery towards the centre of the home features beautiful Tasmanian oak double doors with translucent glazing.
For empty nesters or families with older children, this room lends itself to being a study.
The stylish main bathroom features a Caroma back-to-wall freestanding bath and has a handy bath niche for toiletries, candles or other bathroom decor.
The addition of grey fish scale tiles creates extra sophistication to its styling.
The master bedroom features a generous walk-in robe and ensuite and its dusty rose tasseled bed linen adds a little boho chic to the space.
Along the hallway is a practical floor-to-ceiling library that’s a perfect addition for any bookworm or those who love to put their trinkets on display, adjacent to this is the central courtyard, which has a north facing timber deck.
Large windows help bring the outdoors in and with the addition of louvre windows, fresh air will easily flow through the home.
The back of the home is a perfect design for a north-facing aspect with double stacker doors that open out to the alfresco and deck.
The kitchen has ample storage especially with the addition of the full-width walk-in pantry. The kitchen features Smeg appliances, an Essa Stone benchtop, fish scale tiles and a window splash back that allows you to see in to the walk-in pantry.
To experience Hamlan’s Erskine 210 display home, visit 147 Devlins Road, Ocean Grove in Oakdene Estate. It is open seven days from 11am-5pm.
For more information, head to hamlan.com.au.



















