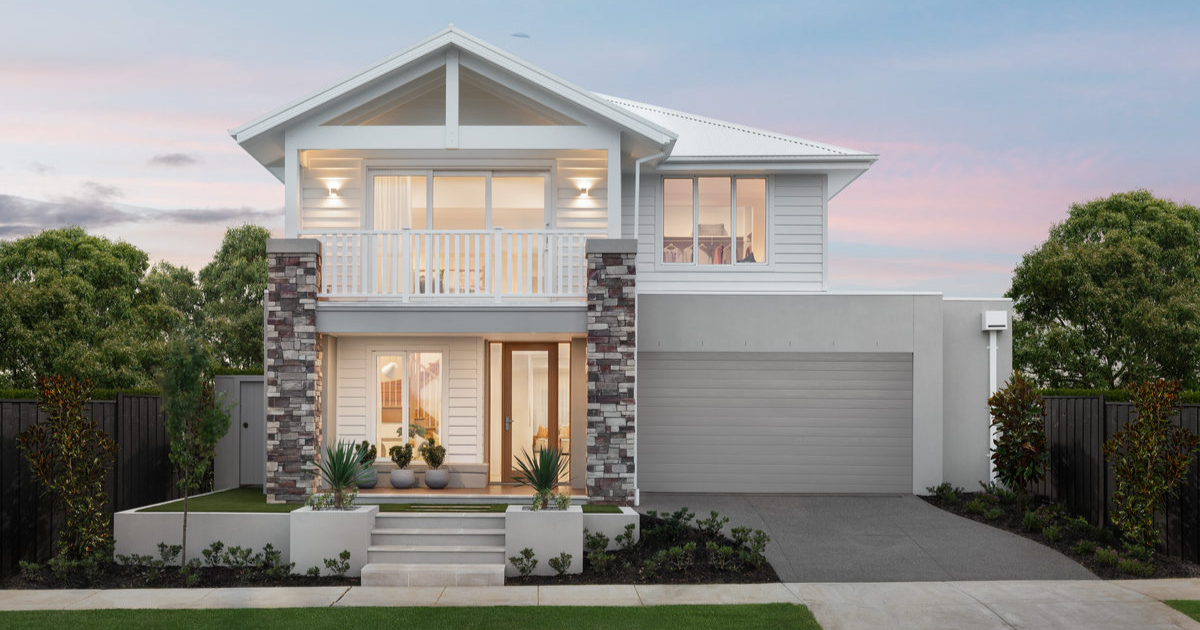Holistic union of old and new

Natural materials selected for the interior reference sand, driftwood and the beach environment in the stunning kitchen and throughout the home. Photos: TIMOTHY KAYE
It is almost impossible to believe the coastal marvel in Barwon Heads created by Adam Kane Architects was once referred to as “the dump” by bemused locals.
What was a neglected and rundown weatherboard cottage has been reborn as a stunning contemporary home that is earning industry accolades and, most importantly, is loved and appreciated by the young family which now has the pleasure of living within its walls.
Melbourne-based architect Adam says the clients were incredibly trusting of the process after supplying his architecture and design studio with the brief to create a home that embodied the relaxed, coastal lifestyle of Barwon Heads.

Rather than knock it down, as so often happens to original seaside shacks, the clients wanted to retain the home’s history while entrusting Adam and his team to reimagine its future.
“It is one of the older homes in Barwon Heads so it’s not going with the typical approach of ‘let’s just demolish and build something new’ like a lot of developments there, but (instead) let’s maintain that character and history and be inspired by it, which obviously worked with the building form of the extension with the existing gables of ‘the dump’ house,” Adam explains.
“Their one design request was some sort of barn, gable-shaped form.
“But in the material selection it was trying to find a lot of coastal, natural materials which referenced the sand, driftwood and the beach environment.
“And then just playing layers of texture to bring warmth into the home.

“It’s a young family who have just had a baby and have a dog, so something they can walk down to the beach barefoot and not worry about scratching up the concrete floors.
“So, it’s durable family but still coastal reference.”
The transformation also needed to allow for entertaining and to maintain a strong connection between inside and outside, old and new.
The dark black facade and roof of the rejuvenated cottage subtly blends into its sleepy coastal street and ensures it stands out against the textured foliage of the surrounding landscape.
Upon entering the home, the light interior comes into focus and is carefully contrasted by new charcoal floorboards.
Heritage features are maintained through the use of the original – and now restored – lining board ceilings, as well as period skirting and architraves.

As you move through the existing home towards the extension via a glazed link, garden glimpses reveal themselves on either side, and a graceful connection is established between old and new.
An enclosed corridor, lined with black mottled joinery panels on the walls and ceilings, is used to conceal doorways into the rumpus, laundry and storage areas.
This darkened corridor then opens up to the breathtaking main space, creating a feeling of release as you stand beneath a double-height 6.5 metre high American oak lined raked ceiling – the changes in volume and height creating an abundant sense of space in the sleek extension.
“The raked ceiling is lined in the same timber v-grooved lining as the rest of the home, which wraps from internal ceilings through to external cladding,” Adam says.

















