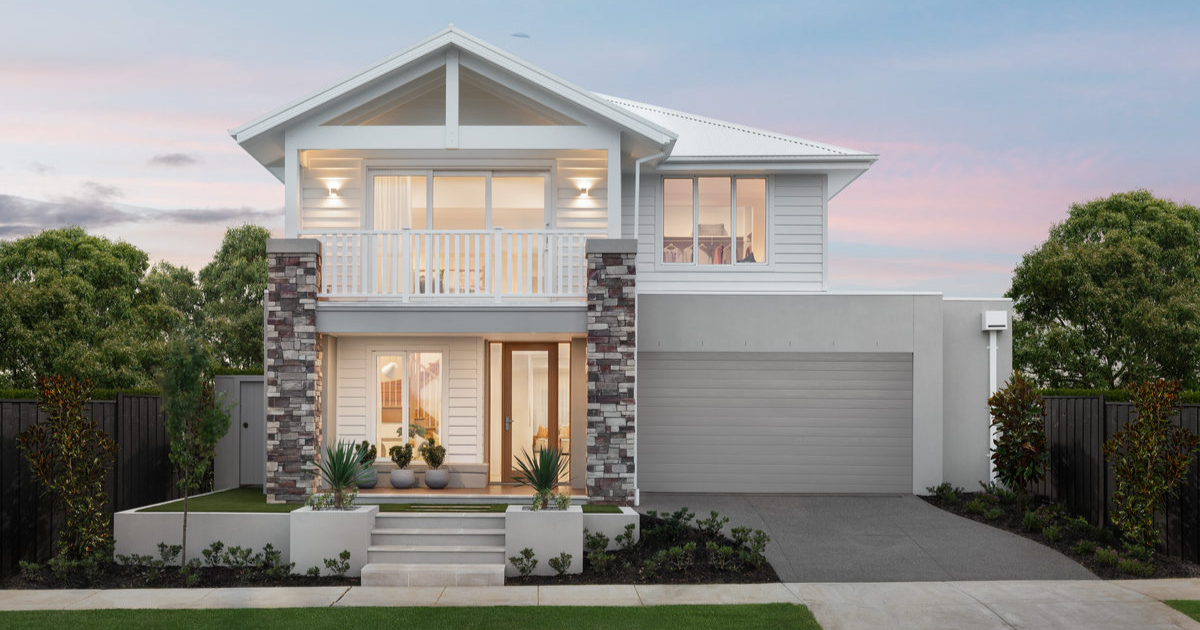Impeccable design with superior upgrades

24 Otago Street, Mt Duneed is built to the highest quality with all the latest features and finishes.
Brilliantly designed and impeccably presented, this stunning home offers class, style and low-maintenance, convenient living in the ever-popular Mount Duneed.
Indulge in luxury living with this stunning boutique two-storey, four-bedroom home at 24 Otago Street. Built to the highest quality, this abode boasts high-end upgrades throughout with all the latest features and finishes.
Embrace the perfect outdoor setting featuring an in-ground pool, ample backyard space for the family, oriented to capture the northern sun – while the stunning kitchen provides everything you need for the perfect entertaining experience. The home includes three separate living zones and a dedicated study nook all combined to provide a welcoming space for the whole family, this home is designed to impress.
The kitchen has timber hardwood flooring, 40mm stone bench tops including an island bench with waterfall panels, double bowl sink, downlights, 900mm stainless steel appliances, window splashback, a spacious butlers’ pantry with 40mm stone benchtops, ample shelving and storage, overhead cabinetry and drawers, dishwasher, built-in microwave, chrome fittings and fixtures.

There is timber hardwood flooring in the secluded theatre, while the second living area upstairs is carpeted.
The spacious master suite has electric blinds, ceiling fan, pendant lighting, and a built-in wardrobe. The expansive ensuite features floor-to-ceiling tiles, extended vanity with single basin, centered frosted window, shower with niche, matte black tapware and finishes and a separate toilet.
The additional bedrooms have carpets, windows with roller blinds, ceiling fan with light and built in wardrobes, all located upstairs.
In main bathroom, there are more floor-to-ceiling tiles, 20mm stone benchtops, bath, shower with niche, single vanity, black tapware and finishes, frosted window, separate toilet, mirrored cabinets. The powder room located downstairs has a toilet and sink with under bench cabinetry.

Step outside into the expansive entertaining area, including an in-ground pool with feature fencing surrounding for extra privacy, lawn, garden beds, side access, and garden lights throughout. There is a small garden shed, exposed aggregate driveway, a feature outdoor shower with matte black fittings, and concrete footings surrounding the home.
There is also a well-maintained front yard, and an irrigation system located in the front and backyard.
There is ducted heating and cooling throughout, and other mod cons include a 7.5kw solar system, additional powerpoints, under staircase storage, access to the side yard, walk-in linen press, a large laundry with 20mm stone benchtop, trough and external access, and a double garage with internal and external access.
This excellent home is close to all the local facilities, including Mirripoa Primary School, Armstrong Creek Town Centre, Mount Duneed sporting reserve, Shoalhaven Park playground, walking tracks, 9 Grams Cafe & Cups Canteen, Geelong Ring Road, Waurn Ponds and Marshall railway stations, and the Warralily Village Shopping Centre. Torquay is only eight minutes’ drive away, while the Geelong CBD or Barwon Heads are both 15 minutes away.
Armstrong Real Estate is selling the property with an indicative price range of $950,000 to $1.01 million.

















