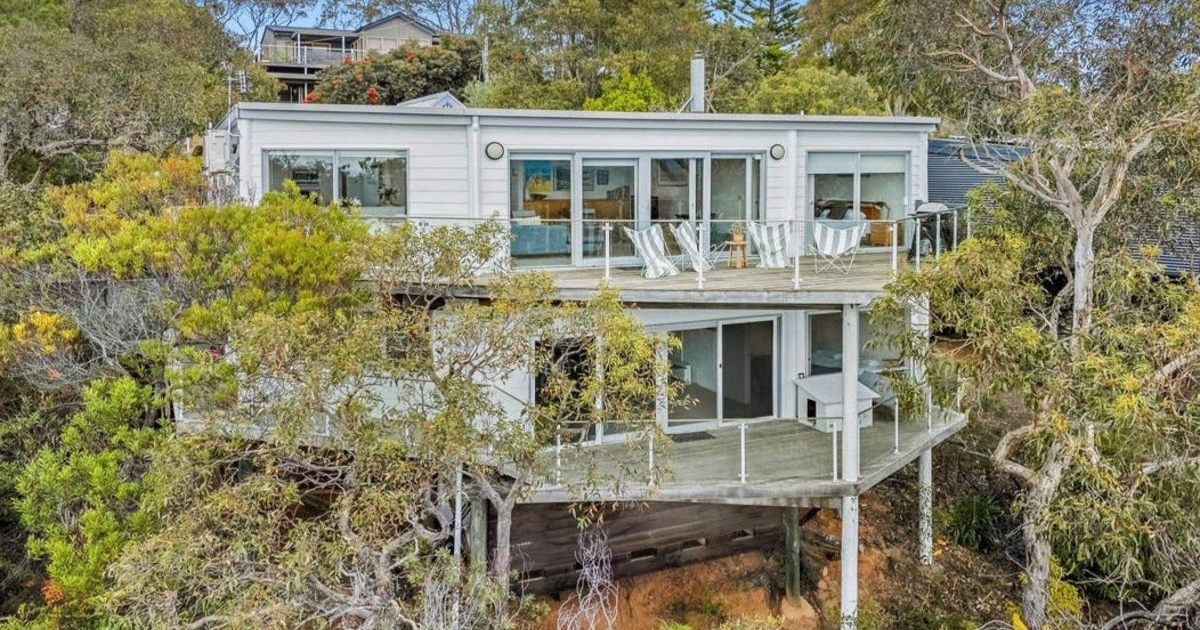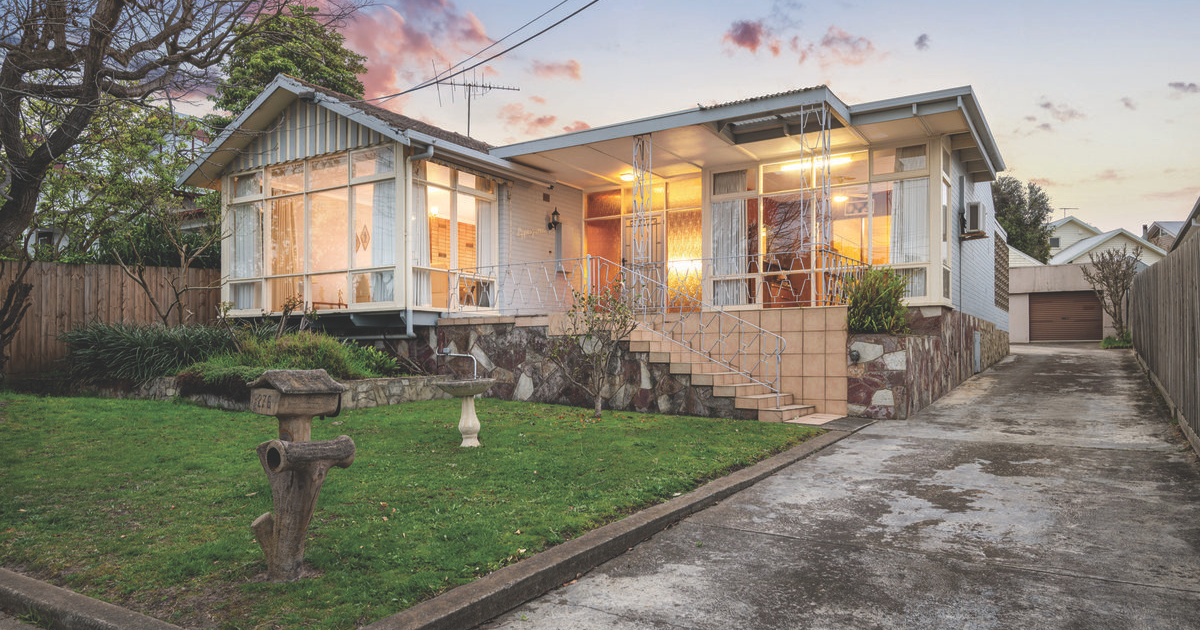Meticulously crafted home with expansive views

Expansive views, architectural design, and entertaining space combine to embody luxury living at this Highton home.
Expansive views, architectural design, and entertaining space combine to embody luxury living at this Highton home.
6 Morena Street, Highton features bright living throughout in a thoughtfully constructed family residence.

Natural light floods the open family area, showcasing vaulted ceilings and stunning views of Queens Park.
The elegant kitchen features dual ovens, stone benchtops, and a butler’s pantry with a servery window to connect indoor and outdoor living.

The north-facing family room maximises light and offers picturesque outdoor views. The alfresco area boasts an outdoor kitchen, built-in barbecue, and electric privacy blinds for year-round entertaining.
The master suite features a walk-in robe and ensuite with floor-to-ceiling tiles and dual shower heads. Three additional bedrooms provide ample space.

The low-maintenance rear yard includes a side drive for extra parking, while the three-car garage offers versatility with a gym or multipurpose room and storage. State-of-the-art features include a security system, integrated sound, solar panels, a saltwater pool, gas fire, and heating/cooling throughout.
McGrath Real Estate is selling this property, which has price expectations of between $1.795 million and $1.95 million.

















