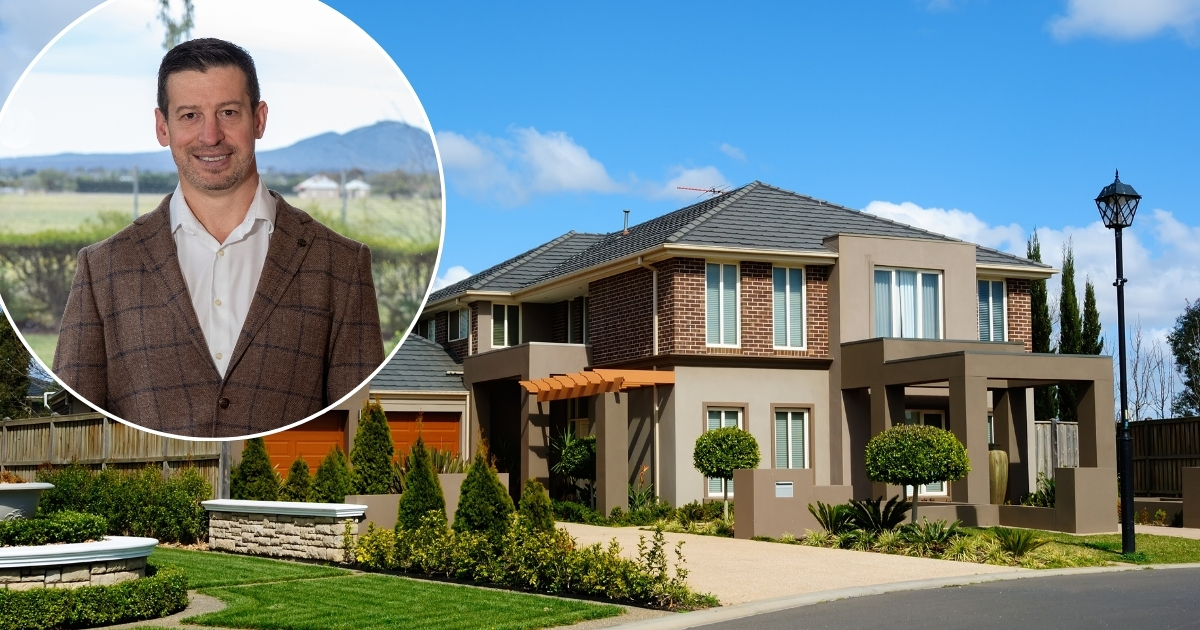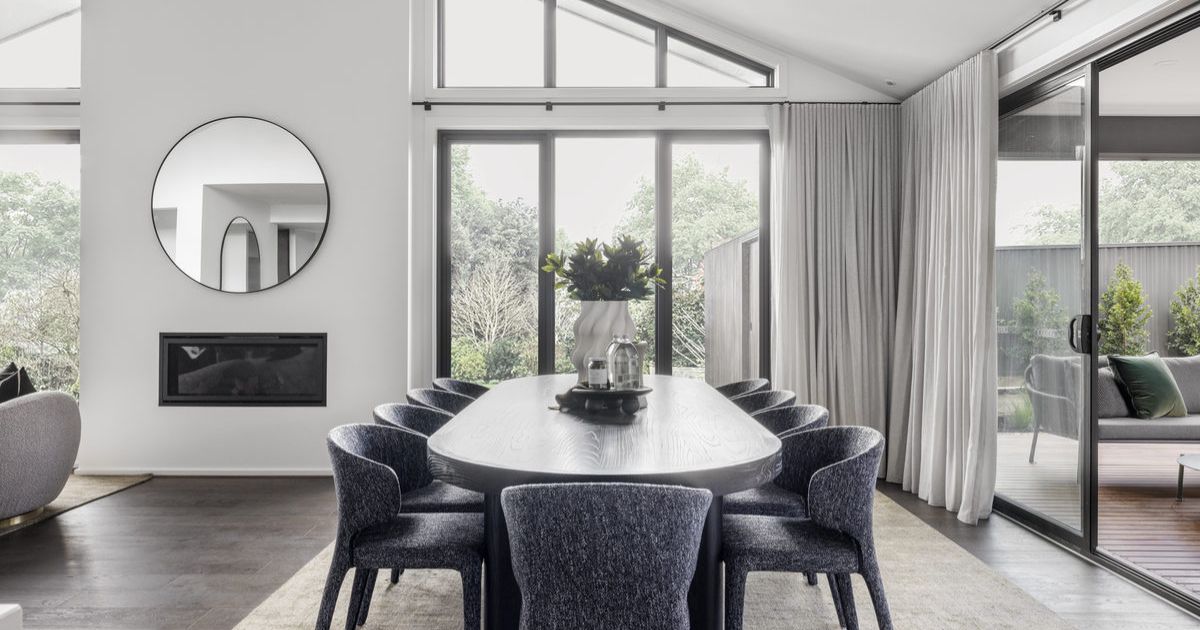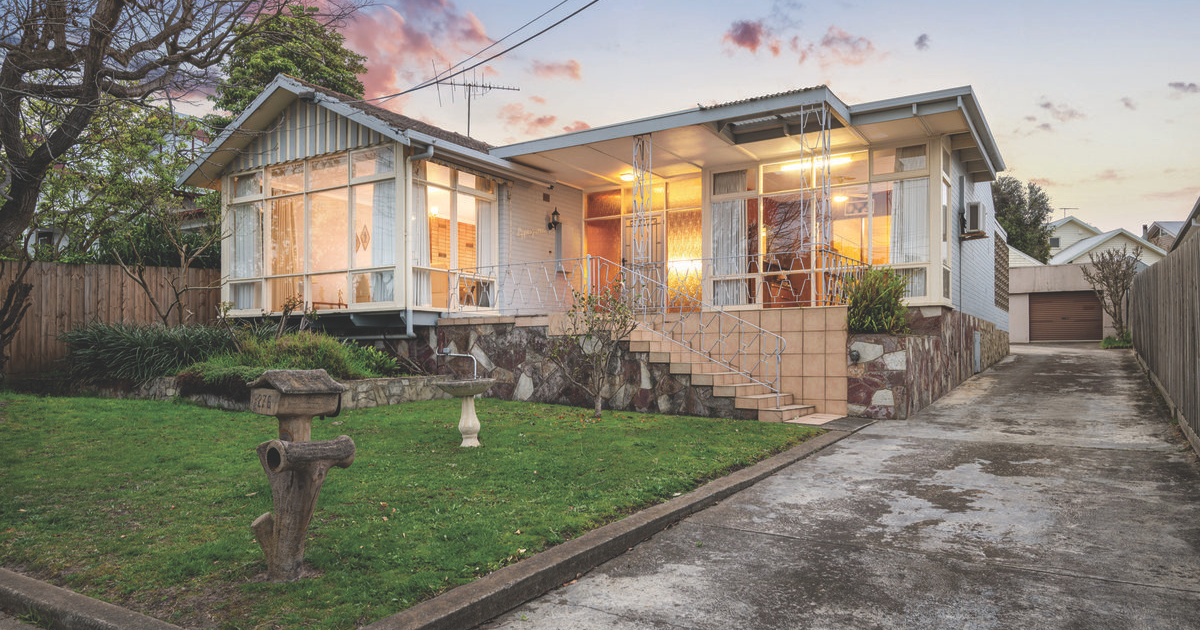On top of the world

23A Pickworth Drive Anglesea is of grand stature sympathetically nestled into Anglesea's hinterland landscape
Perched high overlooking the wonders of where the forest meets the sea at Anglesea, 23A Pickworth Drive is of grand stature nestled into Anglesea’s hinterland landscape.
Soulful Living Real Estate’s listing offers a contemporary home that has extraordinary views over stunning bush landscape and the ocean coastline through to Bells Beach.
It also showcases the Anglesea golf course, offering enthusiasts a bird’s eye view of the 18th hole.
The uninterrupted northern aspect of this home draws in incredible warmth and light and will have you feeling on top of the world. Hidden from the roadside is a large deck that is perfectly positioned for all seasons, offering unencumbered 180-degree views of the surrounding bushland and coastline.

The house is orientated to maximise the width and elevation of a generously proportioned block of just over a quarter acre.
Soulful Living director Kellie Saddington said that from the moment you stepped into this house, you were immediately drawn out to the balcony to embrace the extraordinary views over stunning bush landscape and coastline through to Point Addis.
“The northern aspect has beautiful warmth and light and gives an incredible feeling, like you are on top of the world, both in spirit and literally,” she said.
“This is a well designed builders own home, over 2 levels which caters to varying buyers in different stages of their life.
“Easily suited to the ‘downsizer’ that can essentially enjoy the upper level solely and use as a ‘lock up and leave’ or families with extra bedrooms, bathrooms and living on over both levels.

“This is a property that you need to see in person to appreciate the 180 degree views and orientation.”
The double-storey home has been thoughtfully designed to cater for different family configurations and needs.
The upper level has an open plan kitchen and a dining and living space that flows seamlessly out to a large deck that is perfect for entertaining and enjoying the peaceful treetop environment.
This level also features the master bedroom with walk-in robe and ensuite, plus has a separate powder room for guests.

There are a further three bedrooms on the lower level with a large bathroom and laundry that open out to a second living and deck area, providing independence from the upper level for families or larger groups residing or holidaying together.
The home was built by a local builder who has worked with natural materials to enhance the beauty of the bushland and coastal elements.
The stone feature wall, black butt timber flooring, wool carpets, custom made timber cabinetry and the show-stopping cantilevered fireplace, provide luxurious comfort that works in perfect harmony with the floor plan.
A floating ironbark driveway provides access to a garage with great storage space and the convenience of direct access to the kitchen.

For those extra items, there is a lockable storage shed under the driveway.
There is also an outdoor shower at the rear of the garage that makes returning from the beach a breeze.
The low-maintenance native garden provides you with opportunity to potter, but also the option to “lock and leave” for extended periods of time.
For more information, phone Kellie Saddington on 0413 650 227.

















