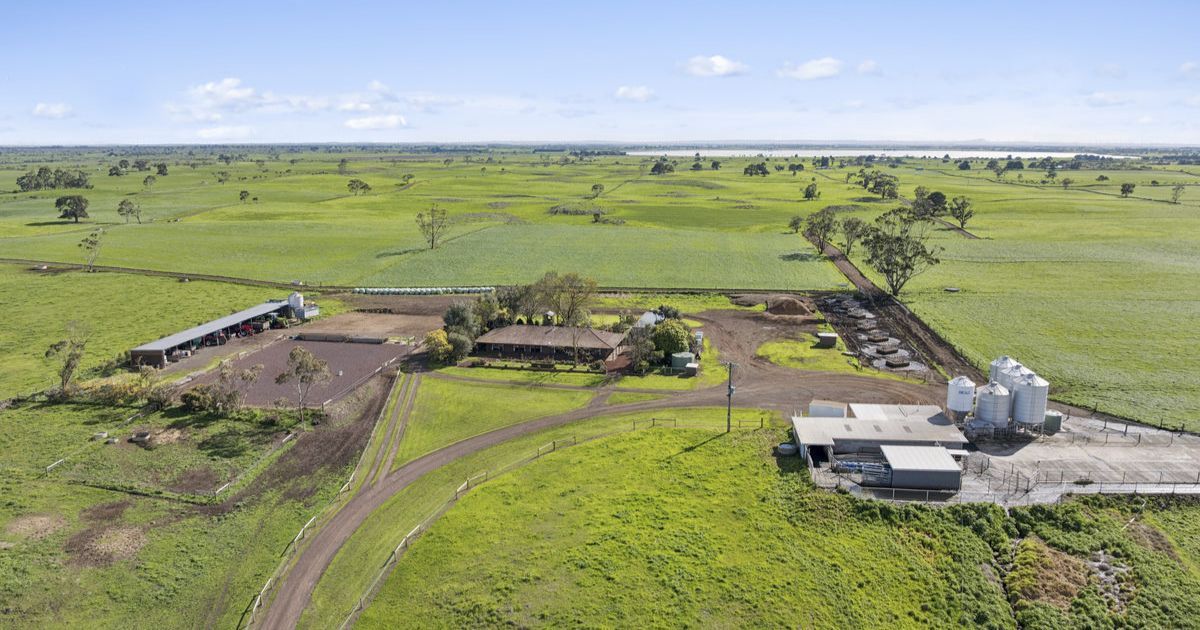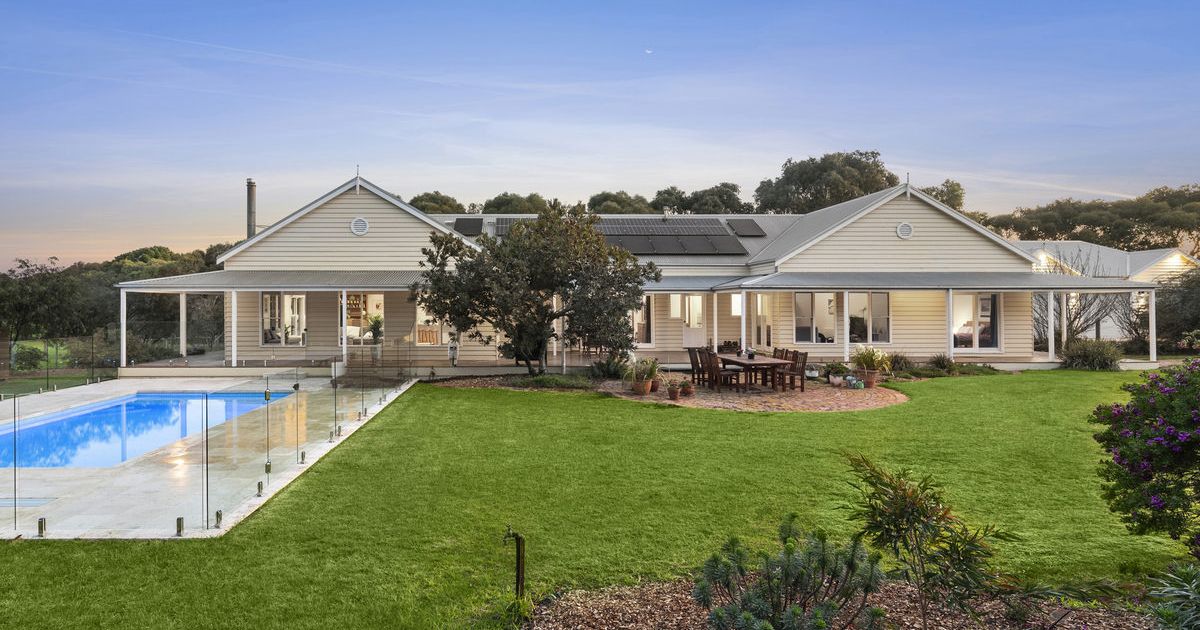Privacy, charm and luxury in the heart of Newtown

Oslo Property have listed this spectacular home brimming with character and style nestled privately behind established trees on a spacious allotment at 77 Aberdeen Street, Newtown.
The current real estate market can be, at times, awash with modern homes of similar appearance presenting an all too familiar theme.
So, when a property comes to market that truly reflects the character, charm and warmth of a traditional family home of yesteryear, and in one of Geelong’s best suburbs, it is a great delight to see.
Oslo Property have listed a spectacular home brimming with character and style nestled privately behind established trees on a spacious allotment at 77 Aberdeen Street Newtown.

Prepare to be awed from the moment you enter, where period features including ornate fireplaces, high ceilings and stained-glass windows are complimented exquisitely by contemporary design and modern updates, creating a warm and welcoming home sure to delight.
Oslo Property sales executive Curtis Hoare said this home has an incredibly private feel to it as soon as you step in the front gate, and you almost instantly forget you are right in the heart of Newtown.
“The owners have done an amazing job renovating the property, giving it a modern twist in some rooms in particular whilst still honouring its charm and preserving the historical features throughout.
“We’ve seen a mixture of buyers coming through the property so far, however local families looking to upsize and Melbourne families looking to make the move closer to the coast are by far the most prevalent groups.”
Separated across two levels, the versatile floorplan includes a spacious master suite with a stunning ensuite, a generous library/bedroom bathed in light, an expertly-equipped kitchen, multiple living areas plus two upstairs bedrooms with breathtaking views towards the You Yangs and Corio bay.

Entertain friends in the leafy private backyard with an eye-catching timber sauna and triple carport or relax on the picturesque verandah with a cup of tea out the front.
Situated moments from Pakington Street cafes and boutiques, schools and all that vibrant Newtown living has to offer, this sensational property is a dream opportunity not to be missed.
The home boasts a modern industrial style kitchen featuring spectacular use of timber in floors, benchtops, dining nook and built-in wine rack alongside brickwork framing an Asko induction cooker and oven.
It also features a tiled splashback, double trough sink, dishwasher, plantation shutters, rear yard access and a walk-in pantry brimming with storage.
The adjoining living/dining areas are open plan rooms with a leafy outlook to the front garden, features include a stunning bay window with stained glass, high ceilings, floorboards, feature pendant lighting, plantation shutters, ornate fireplaces in each room and shelving in the dining room.
A generously sized lounge has spectacular timber cabinetry, a free-standing fireplace set against an exposed brick feature wall, floorboards, exposed timber ceiling, large windows including stained-glass panels and plantation shutters plus feature pendant lighting.
The library/bedroom is a stunning, light-filled space with bay-style windows with some stained-glass panels creating a desk/bed nook.
There’s cabinetry and shelving throughout, plus an ornate fireplace, carpet, feature lighting and plantation shutters.

The master suite is accessible via a private hallway and with striking timber barn doors between rooms while the bedroom offers a fan, bedside pendants, carpets and drapes with walk-in robe with timber cabinetry.
Spacious split-level ensuite with double shower, toilet, double pink sinks set against stylish feature tiling, black tapware, bath, timber benchtop and heated towel rack.
Outdoors offers a stunning and leafy experience with the private front yard containing gardens including shrubs and established trees alongside lawn and a paved path along the east side leading to a picturesque wrap-around verandah.
Private backyard includes lawns, trees including fruiting citrus, shrubs, a paved patio area, timber sauna, fenced vegetable garden/chicken coup, triple carport with rear laneway access and a detached workshop. toilet and laundry.
Close by facilities include Pakington Street shops, West Park, Barwon River, Ashby Primary School, St Patricks School, Geelong College, St Josephs College, Sacred Heart College, Geelong Waterfront, Geelong CBD, Geelong Station, West Oval.
The property will go to auction December 3, 2022.
Ideal for: families, investors, young professionals.
For more information, please contact Curtis Hoare on 0400 582 945.

















