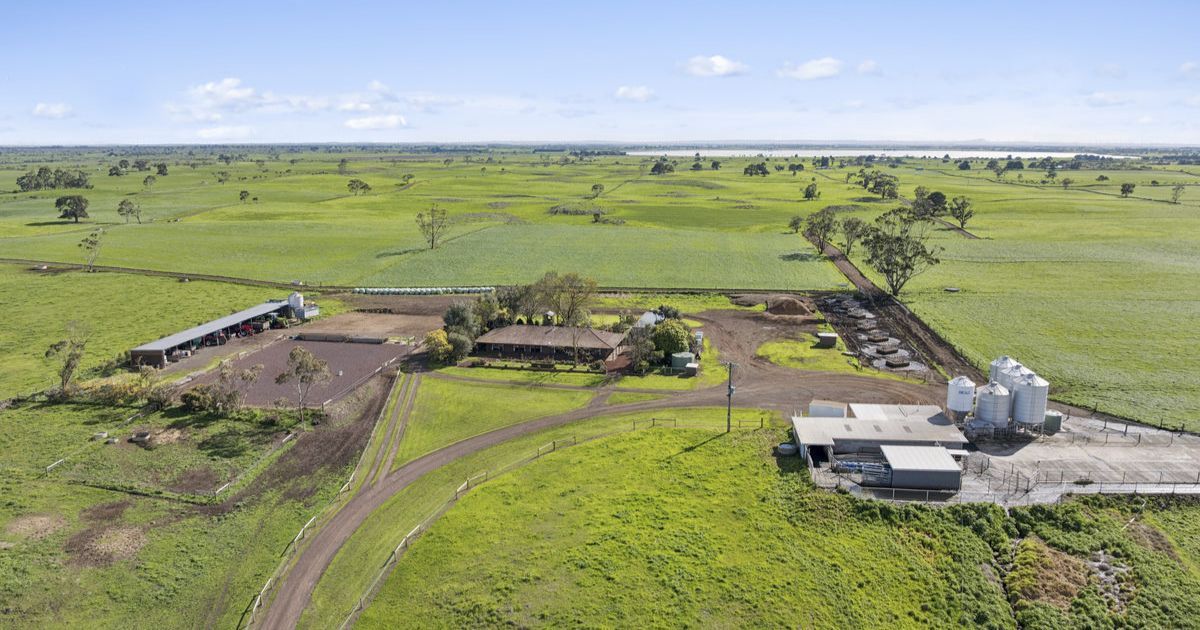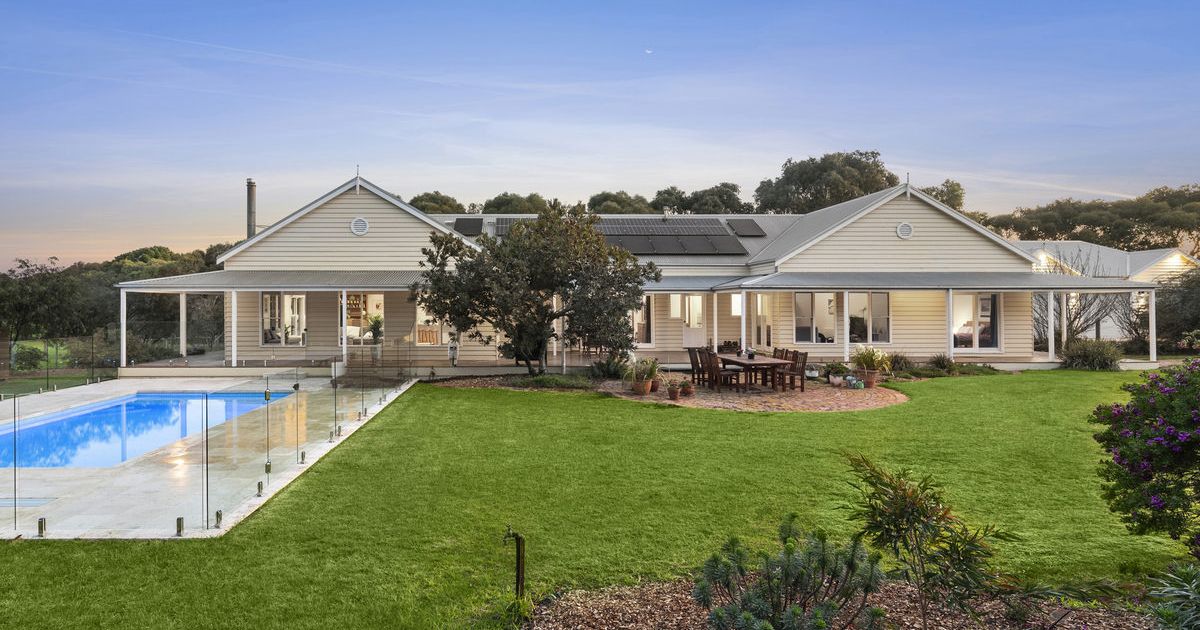Spectacular St Leonards home with bay views

Campbell says that if you're looking to make the most of the bayside lifestyle then this property is the one, low maintenance living with easy-care landscaping giving you more time to relax.
St Leonards has become the jewel in the crown when it comes to bayside living on the Bellarine.
Young families, investors, and retirees have been drawn to what was once a sleepy fishing village, as they can all see the value and lifestyle benefits of owning or living in this coastal haven.
From beach shacks, family homes and executive level living, St Leonards now has it all and Neville Richards Real Estate has seen some impressive sales across all levels of the market.
Their latest listing at 34-36 Pardolote Crescent could be described as an executive level family home that showcases an impressive modern facade holding true street presence in the sought-after Swan View Estate.
The construction and design of this home has been undertaken with the finest detail to produce an exhibition of modern architecture.
Natural textures and neutral tones are repeated throughout the home to create a calming environment that one can truly relax within.
The attention to detail and feature finishes create a home that is second to none in the area; it is your own private and luxurious resort.
This quality built Dennehy home is in prime position within a short stroll to the St Leonards Yacht Club, swimming beaches and the scenic Edwards Point Reserve\

Neville Richards director Greg Campbell said this impressive three-bedroom home is ready to go.
“Everything’s been done, internal finishes, landscaping, all done to perfection, just move in and enjoy,” Mr Campbell said.
“The thoughtful articulation of the home also ensures delightful views across Swan Bay to Queenscliff.
“If you’re looking to make the most of the bayside lifestyle then this property is the one, low maintenance living with easy-care landscaping giving you more time to relax.”
Space is a major feature of this home, with two large living areas located across two floors. The open-plan kitchen/dining room offers a light-filled living area perfectly designed for entertaining. Bold and dark-toned joinery contrasts against the natural backdrop of the benches creating a positive living space.
Elevated ceiling heights combine with sliding glass doors that open out onto the balcony creating a sense of light and space.
Adjacent to the kitchen/dining room, the upstairs living space is dominated by modern neutral themes with elevated ceilings that draw you into the one feature of the room, the solid-fuel heater.
This room creates the ideal space to relax and enjoy conversation around the log fire during the winter months.
This space also enjoys views of Swan bay and has access to a separate, spacious balcony.
Downstairs, a second living area, offers a comfortable living-zone to relax and unwind with views of the courtyard garden. Sliding doors open to an alfresco overlooking the private rear garden complete with servery and outdoor feature seating.
Upstairs at the back of the home is the luxurious master-suite with an enormous walk-in robe and stylish ensuite.
Downstairs, the two minor bedrooms feature built-in robes and are serviced by a spacious bathroom and separate toilet.
Both downstairs bedrooms overlook the immaculately landscaped rear garden.
The intelligent floor-plan allows for the installation of a lift and the home is completed by an enormous double, lock-up garage with internal access and drive-through roller door that is perfect for the storage of a boat.
This is the ideal home for those seeking something with that little extra in terms of detail and design.
For more information or to arrange an inspection, please contact Greg Campbell on 0415 553 854.

















