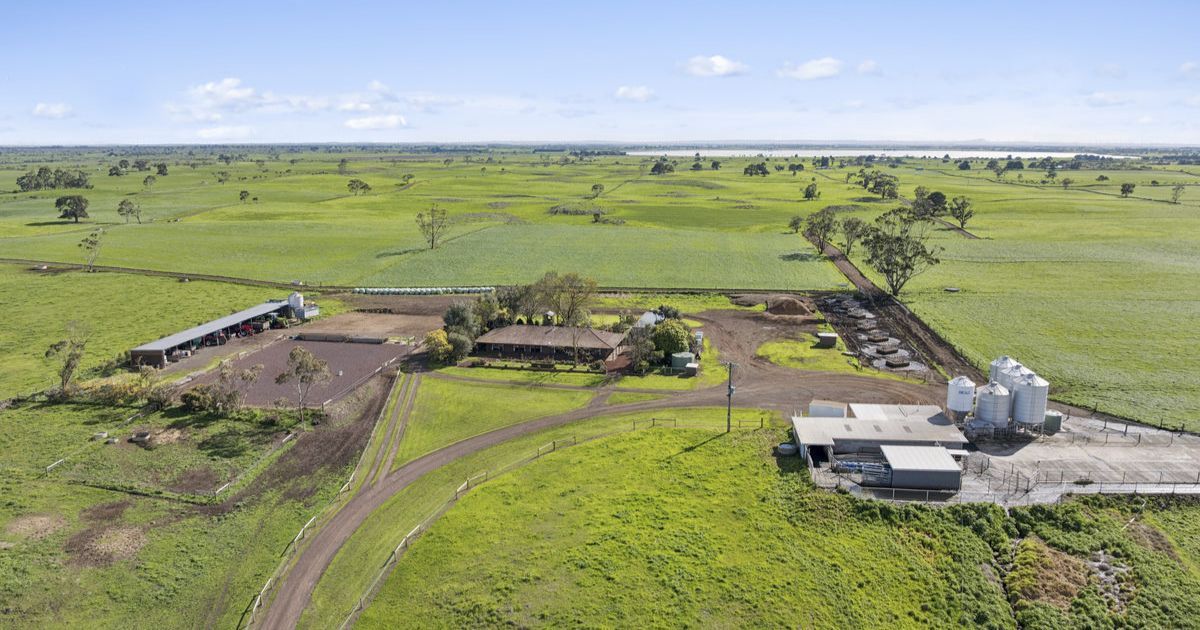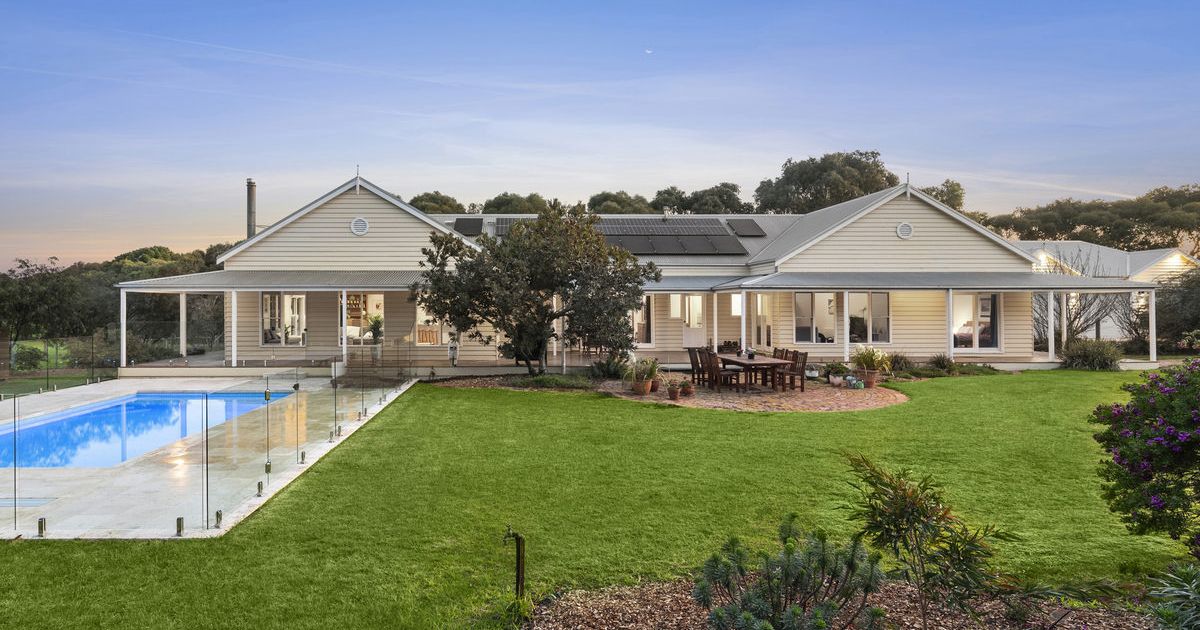Sustainable building initiatives catch eye of state judges
Sustainable features and highlighting the Bellarine’s natural beauty have won acclaim in a stunning new Point Lonsdale renovation, which is in the running for a national award.
Point Lonsdale House was completed earlier this year from Bellarine and Melbourne-based Solomon Troup Architects design, delivering an understated but impressive addition to a decades-old family residence.
Renowned Bellarine boutique builder David Webb Building Solutions managed construction, while Ocean Grove-based TNLA (Tim Nicholas Landscape Architects) completed landscaping.

The eye-catching end product impressed judges from the Victorian chapter of the Australian Institute of Architects, which shortlisted Point Lonsdale House as a finalist in the 2023 National Architecture Awards in the residential alterations category.
The home was a 1980s brown brick project home, with its owners seeking to transform it from accommodating a family of five into a home to retire in.
It had remained in the hands of the same owners for decades, including a 10-year stint that the couple spent in Luxembourg working as teachers.

The family’s children – aged around their early 20s at the start of the European expedition – had moved out of the family home before they returned.
Solomon Troup Architects director Lachlan Troup said the resulting design aimed to deliver his clients’ dream project while minimising environmental impact.
“The house had changed because it was the house the whole family had grown up in,” he said.

“They approached us first with the idea of a subdivision; maybe putting a second dwelling on the land or knocking it over and starting again with a new house.
“We tried to convince them that it was a better option to go down the path of the renovations. It was from a sustainability point of view really, and cost effectiveness is what drove the idea.

“It’s really a typical alterations and additions project, in that the alterations are small. Reconfiguring the living area is what’s really opened up the house and made it really work.”
The eventual “modest project” was a 40sqm renovation of the existing living, kitchen, dining and master bedroom of the home, with a small addition to include the new master.
// Sponsored Content


















