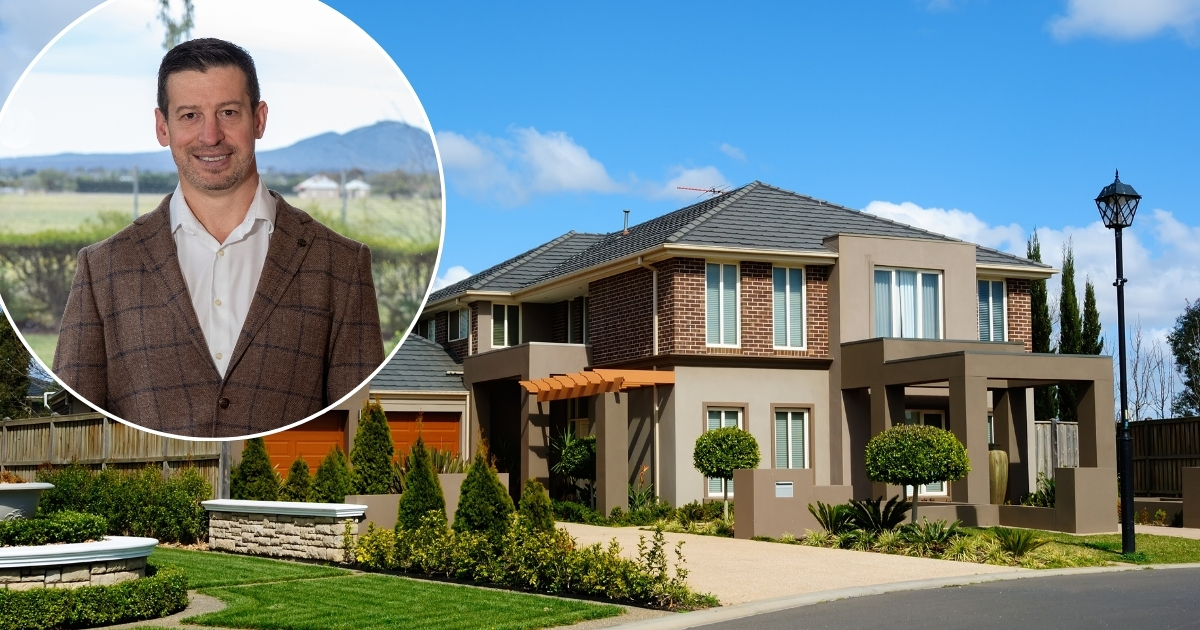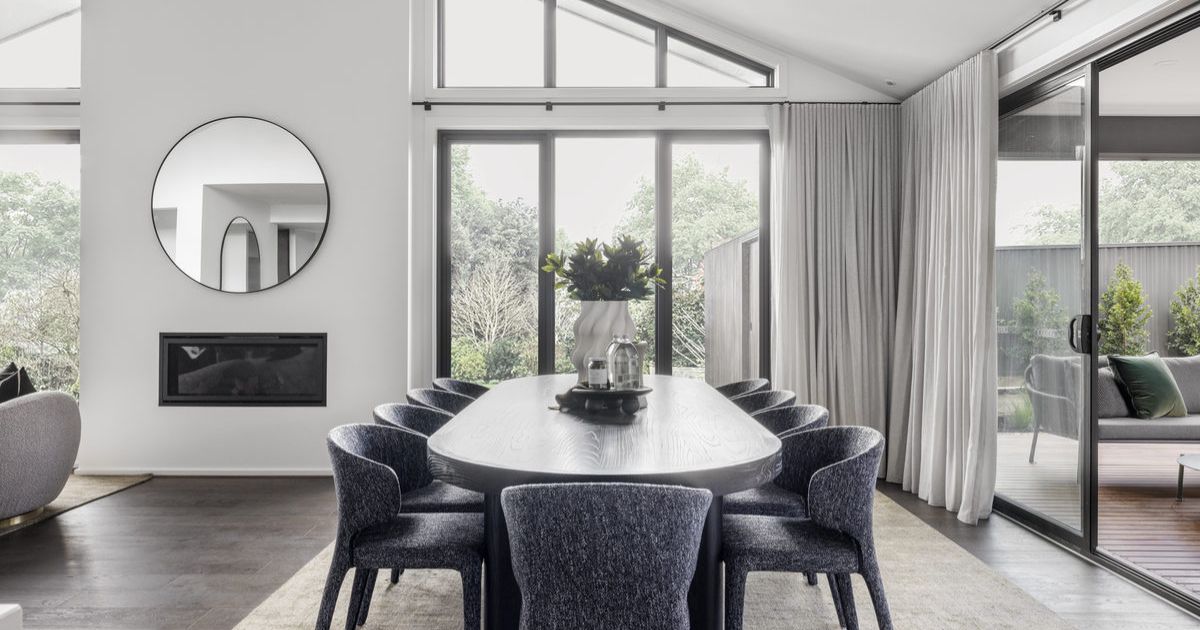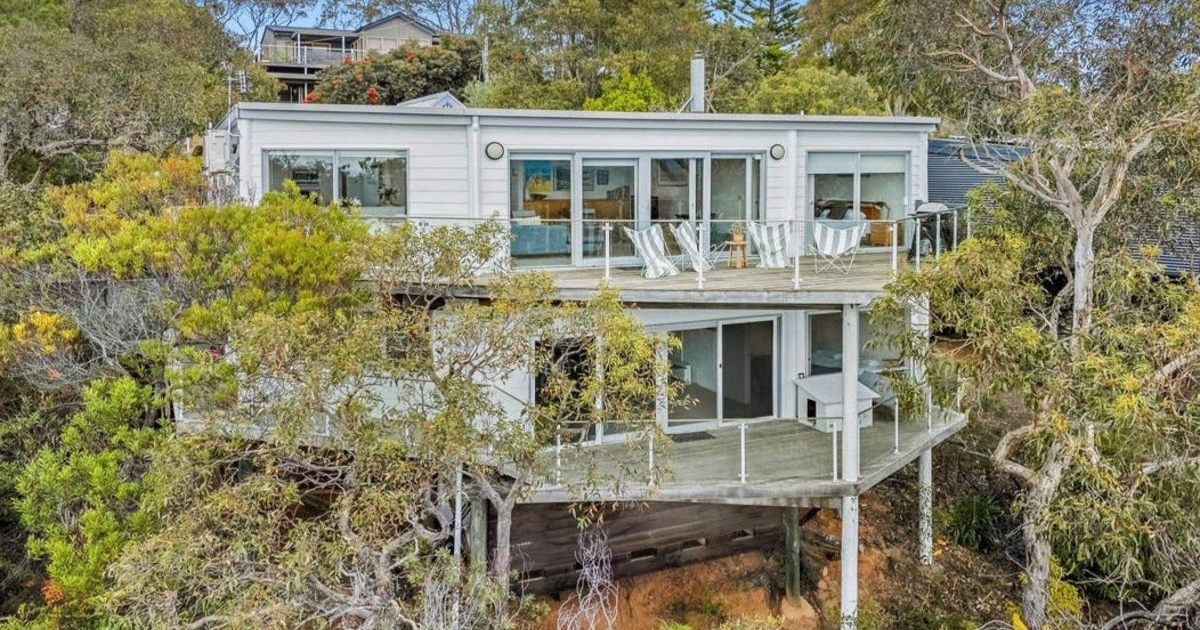“The Concrete House” a modern masterpiece in the Sands Estate

This is a house of concrete, and the material has been fully embraced with all its inherent strengths and flaws. Photos: SUPPLIED
Immerse yourself in the epitome of modern elegance at Torquay’s “Concrete House”, a masterpiece crafted by the renowned Auhaus Architecture.
This architectural gem, featuring four bedrooms, isn’t just a home – it’s a bold statement.
Situated in the coveted Sands Estate, it overlooks the verdant fairways of the prestigious Sand Golf Course.
Step inside and be captivated by the north-facing windows that bathe the interiors in natural light, highlighting the meticulous finishes.
The fusion of concrete and cedar instils a sense of warmth in this contemporary space, while the luxurious touch of New York marble and aged brass tapware merge sophistication with functionality.

The open-plan kitchen, equipped with top-tier appliances, effortlessly transitions into a dining and lounge area, perfect for both intimate family dinners and grand entertaining.
A cosy daybed in the dining area, positioned for relaxation, complements the ambiance.
The open fireplace is the heart of the home, creating a warm, inviting setting for memorable evenings.

Designed with your family in mind, this home boasts 4 bedrooms, including a resort-like master suite with a dressing room, built-in robes, an exquisite ensuite, and direct access to the rooftop garden.
Three additional bedrooms feature built-in robes and share a stunning bathroom with a freestanding bath and a unique barn-style door, alongside a separate powder room for guests.

The property also includes a versatile studio with an en-suite, ideal for work, creativity, or as a guest house.
Exceptional features include a Sebus security system, ducted heating and cooling, polished concrete floors, built-in cabinetry, ample storage, a separate storeroom, an outdoor shower, and much more.
Reflecting on their time in the home, the vendor said they were instantly captivated by its architectural beauty.
“The extensive glass windows that open up, seamlessly blending indoor and outdoor spaces.
“The concrete construction not only adds to the aesthetic but serves as an excellent insulator.”
“The design elements are both functional and aesthetically pleasing.”
They also shared their deep connection with the natural surroundings.
“It feels like the outdoors is an integral part of the home.

“The sounds of birds and frogs are so vivid here, creating a serene and tranquil environment.
“This quiet area allows us to fully immerse in nature’s symphony.
“We will deeply miss everything about this incredible icon. It’s been more than just a home; it’s been a haven of beauty, comfort, and peace.”
This residence extends beyond the indoors; it’s a lifestyle.
Envision mornings on the rooftop garden, alfresco dining in the private courtyard, or leisurely strolls to the nearby beach.
With all amenities within reach, this home is a pinnacle of convenience and style.

This property, featured on the cover of Green Magazine and recognised with several awards, is a testament to unparalleled craftsmanship and ingenious design.
Seize the opportunity to redefine luxury living in your very own haven.
Welcome to your new dream home!
5 BED | 3 BATH
2 LIVING | 2 CAR
Viewings: By appointment only
Contact: Tim Carson
0434 690 930
Price: $2,995,000

















